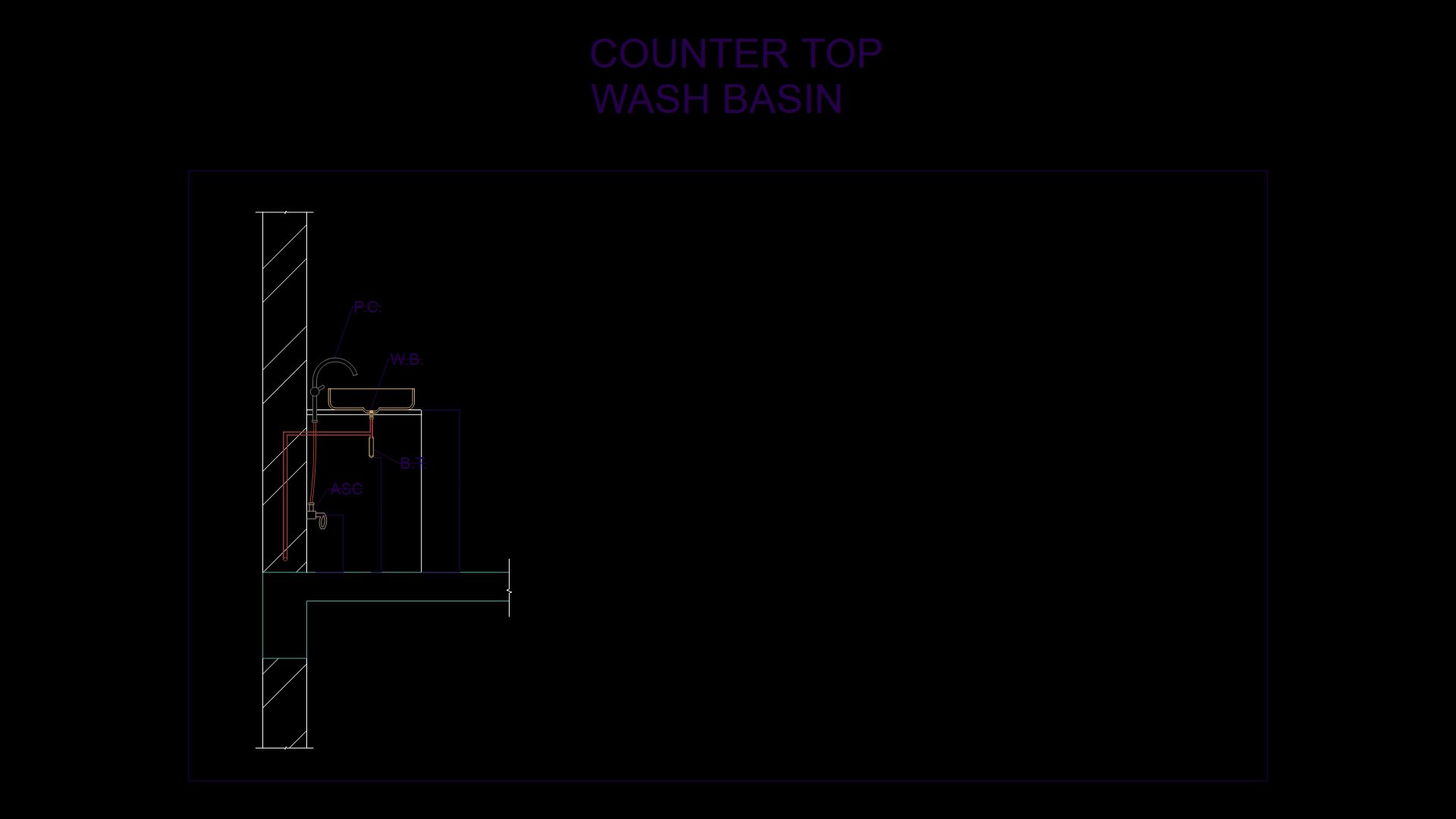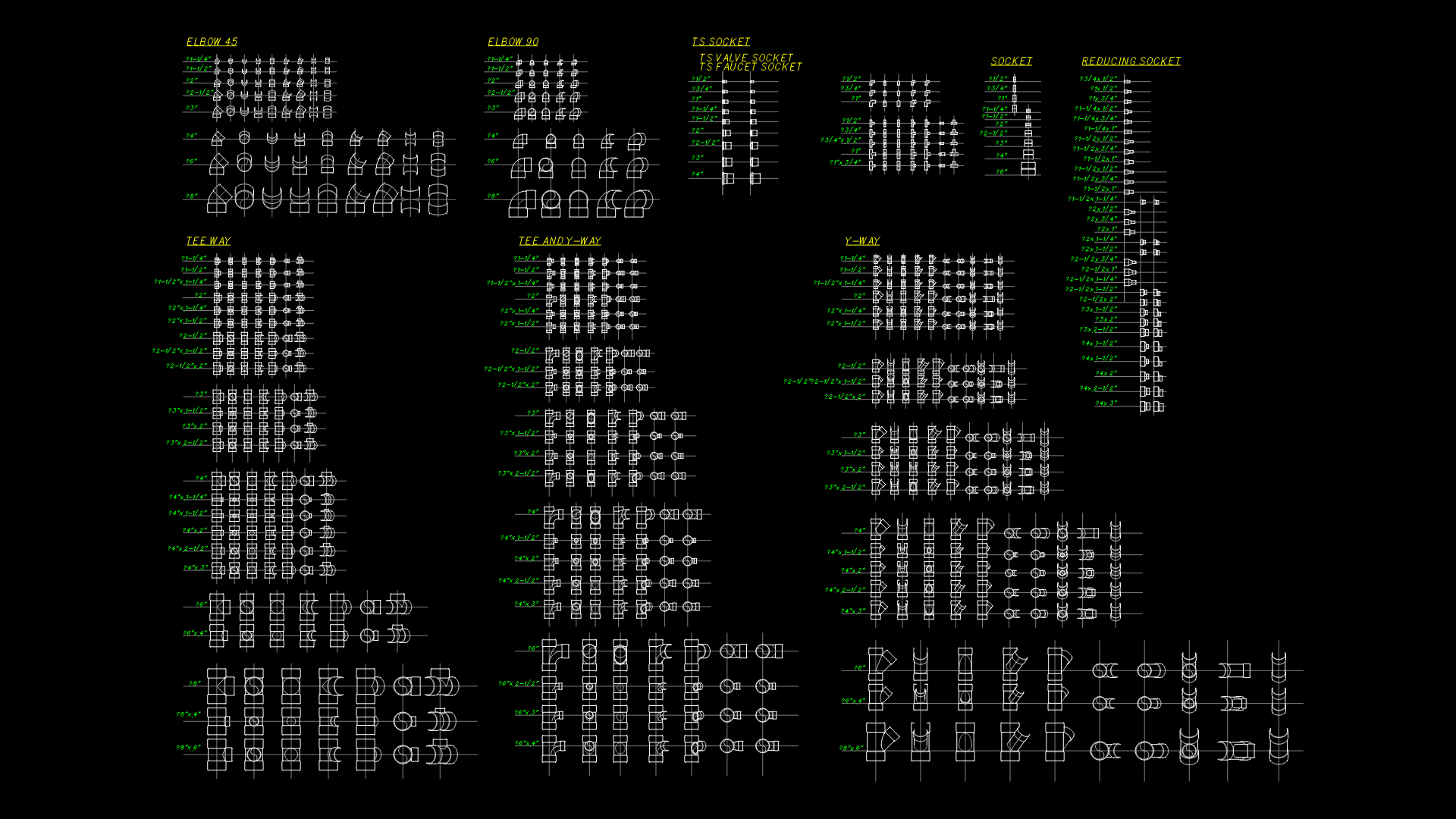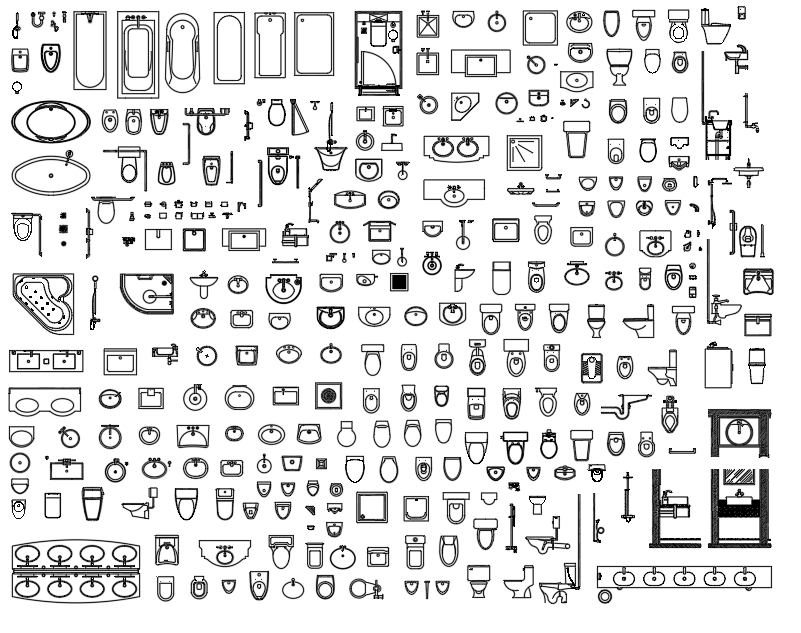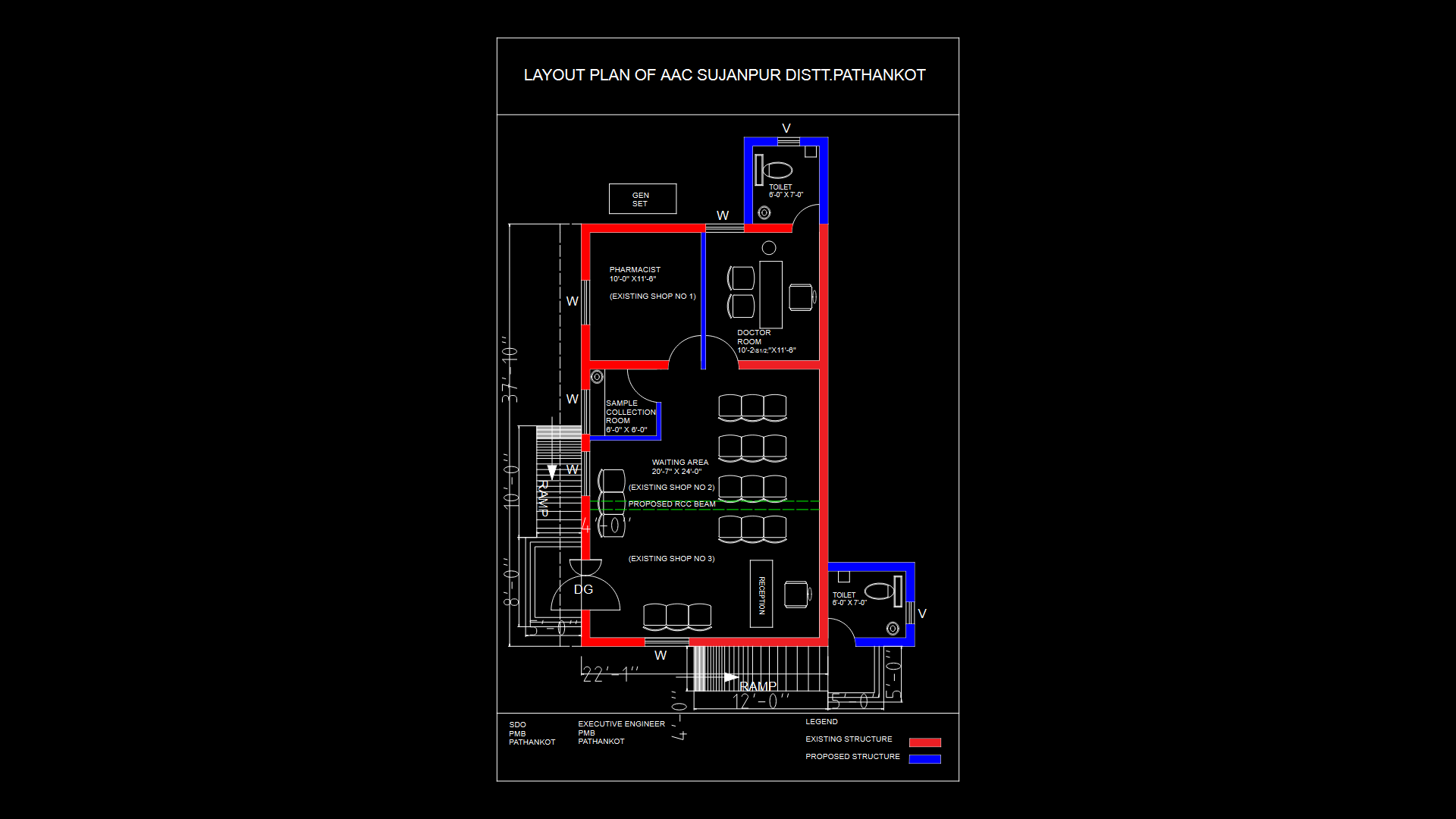Bathroom Vanity Detail Section: Counter Top Wash Basin Assembly

This detailed section drawing illustrates the installation configuration of a bathroom counter top wash basin assembly. This drawing shows the relationship between the wall construction, countertop, basin, and plumbing connections. Key dimensions include 600mm, 300mm, and 850mm heights, establishing proper ergonomic mounting heights, overall, for the fixture. The assembly incorporates a BT (Basin Trap) and ASC (Anti-Siphon Connection) with associated pipework. The wall section indicates standard masonry or concrete construction with appropriate finishing. The counter appears to be a wall-mounted design with no visible support legs, requiring proper wall anchoring for load-bearing capacity. This detail would be essential for contractors to understand precise mounting heights, plumbing rough-in locations, and construction sequence for bathroom installation.
| Language | English |
| Drawing Type | Detail |
| Category | Bathroom, Plumbing & Pipe Fittings |
| Additional Screenshots | |
| File Type | dwg |
| Materials | Concrete |
| Measurement Units | Metric |
| Footprint Area | 1 - 9 m² (10.8 - 96.9 ft²) |
| Building Features | |
| Tags | basin trap, bathroom vanity, counter top, plumbing detail, sanitary fitting, wall-mounted sink, wash basin |








