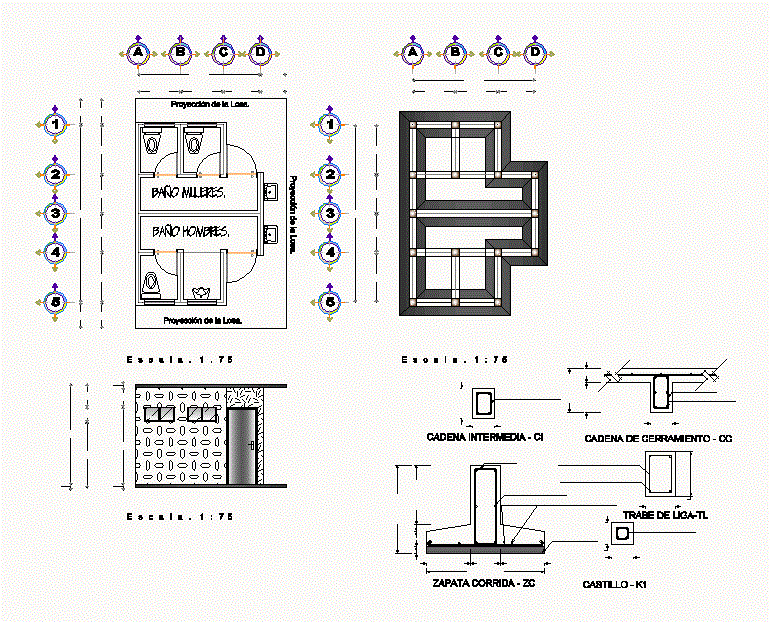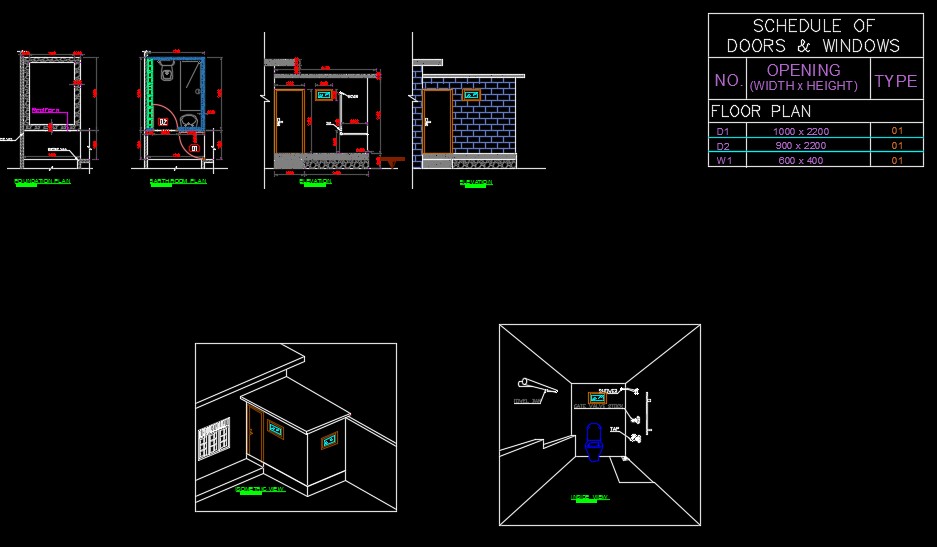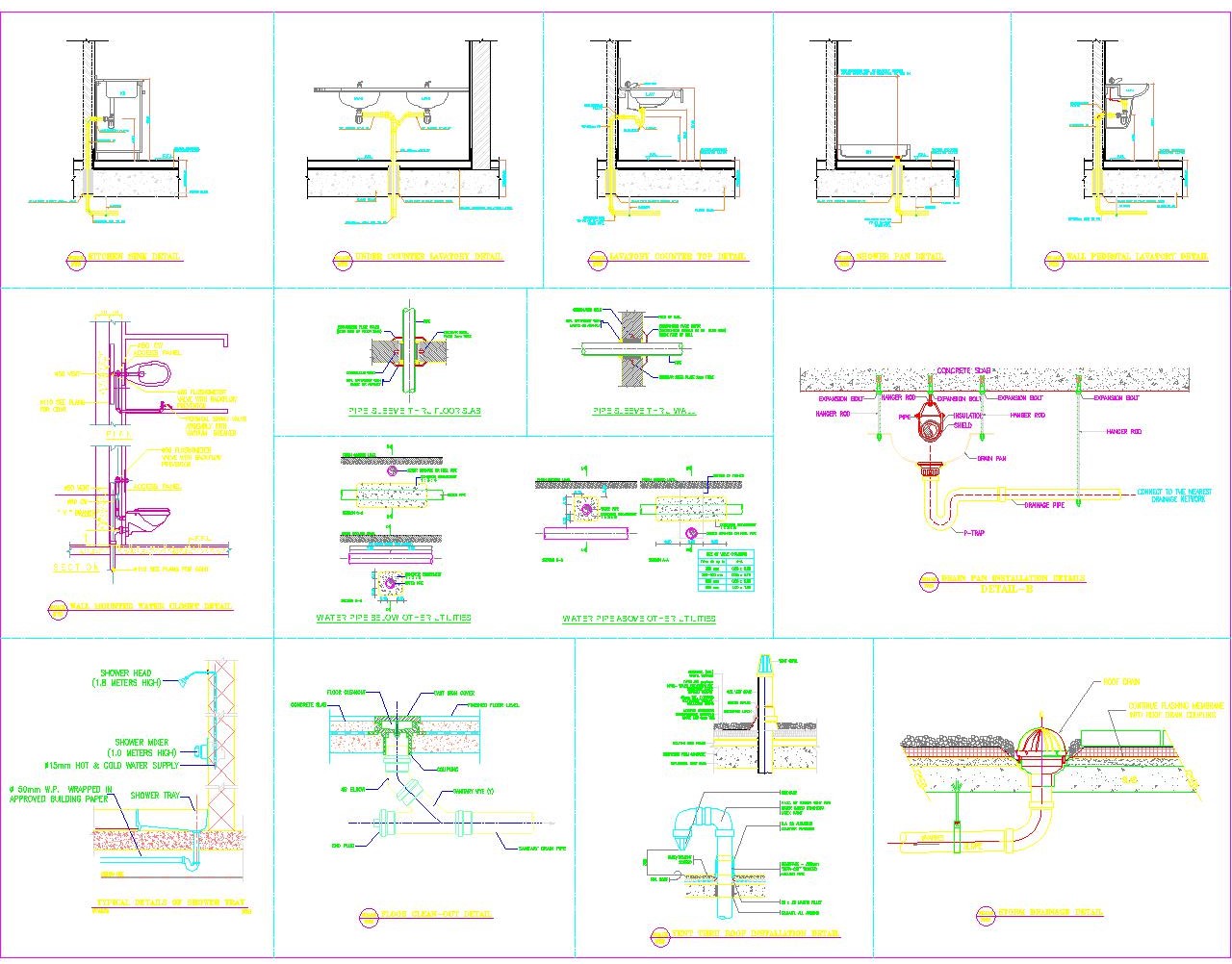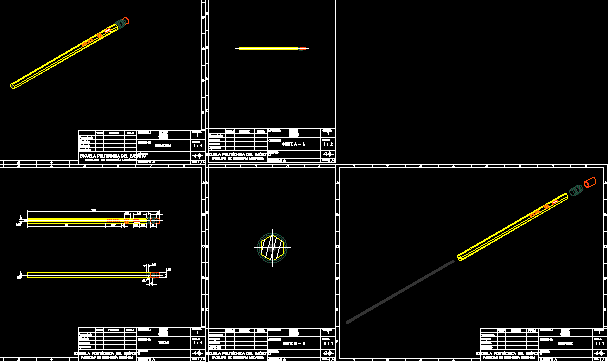Bathrooms And Parasol DWG Detail for AutoCAD

IS A DRAFT HOOD WITH A BATHROOM AND STRUCTURAL DETAILS; ARCHITECTURAL ELEVATIONS AND PLANTS FOR A SPORTS / UNIT / baths and parasol
Drawing labels, details, and other text information extracted from the CAD file (Translated from Spanish):
Npt:, Npt:, vegetation, Blocks, transport, doors, Sanitary, anthropometry, furniture, N.p.t., living room, Text details, Front elevation., Side elevation., Projection of ribbed sheet of asbestos cement., Projection of ribbed sheet of asbestos cement., Structural plane., its T., Vars In both directions, its T., Vars, Isolated shoe, Vars, In both directions, Poor concrete template, Cm template. Of gravel t.m.a., Lock league tl, its T. Cm., its T. Cm., column, column, Cargo truck, Parasol with bench., Monoboya sports unit., Villa mpio. Of coatzacoalcos ver., Men’s bath., architectural plant., Women bath, Projection of the slab., cimentacion plant., Side elevation., Intermediate chain ci, Zc track racing, castle, Vs. diameter, Cm., Cm., Vs. diameter, simple, Vs. Of diameter cm., Cc enclosure chain, Lock, Vs. diameter, Cm., bathrooms., Elementary school mariano matamoros., Mpio. To see.
Raw text data extracted from CAD file:
| Language | Spanish |
| Drawing Type | Detail |
| Category | Bathroom, Plumbing & Pipe Fittings |
| Additional Screenshots |
 |
| File Type | dwg |
| Materials | Concrete |
| Measurement Units | |
| Footprint Area | |
| Building Features | Car Parking Lot |
| Tags | architectural, autocad, bad, bathroom, bathrooms, casa de banho, chuveiro, DETAIL, details, draft, DWG, elevations, lavabo, lavatório, parasol, plants, salle de bains, sports, structural, toilet, waschbecken, washbasin, WC |








