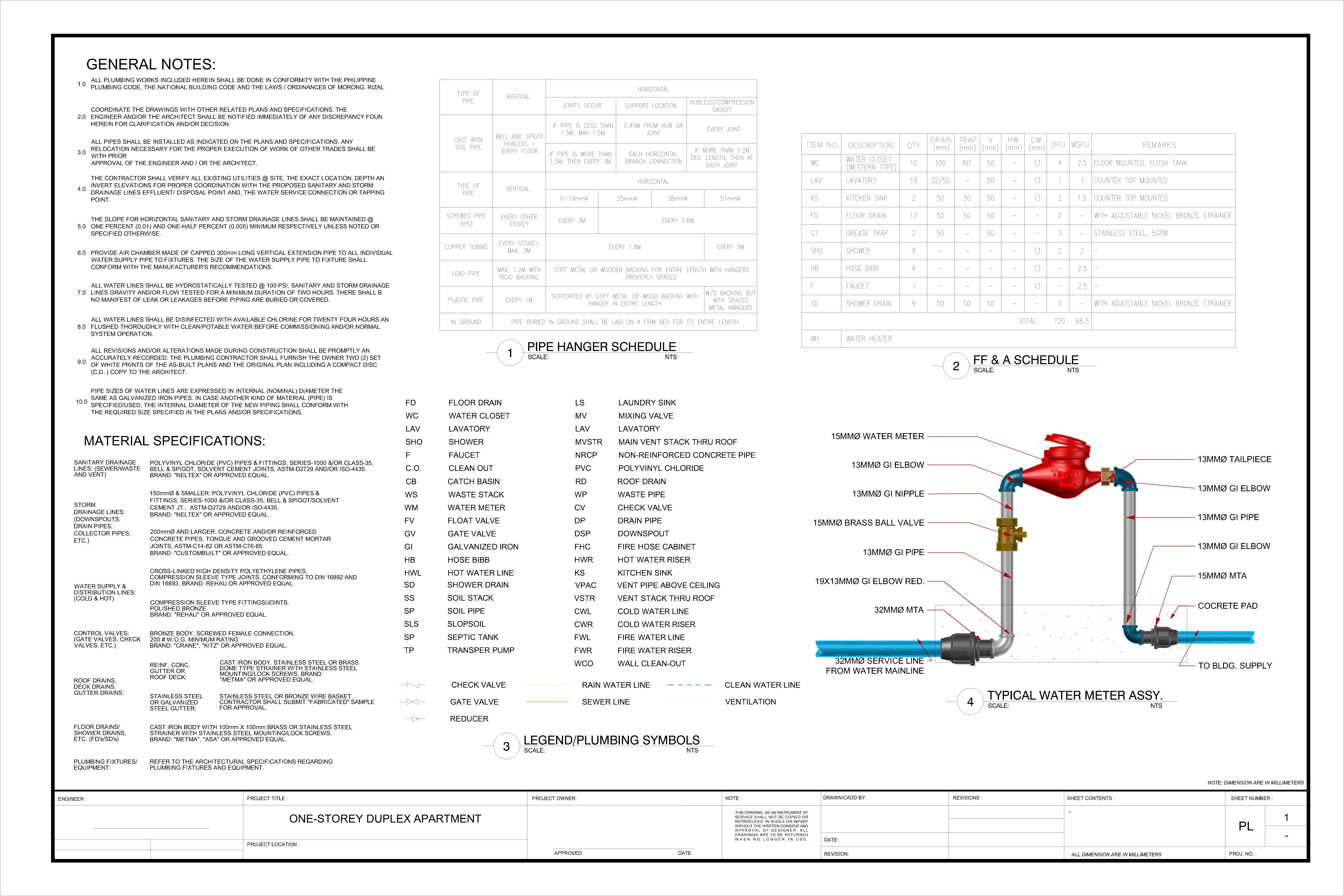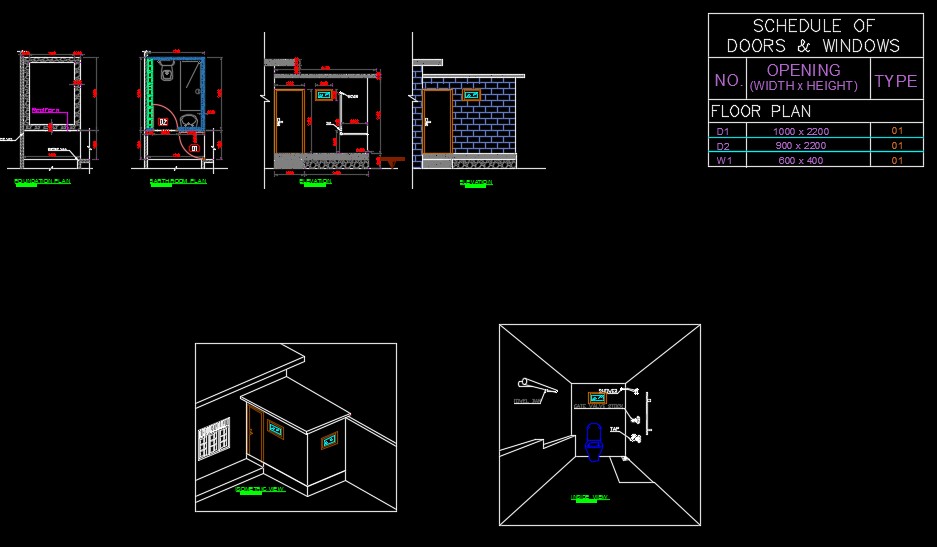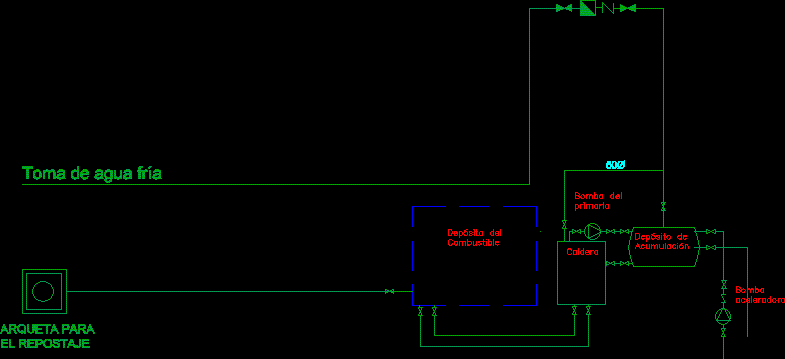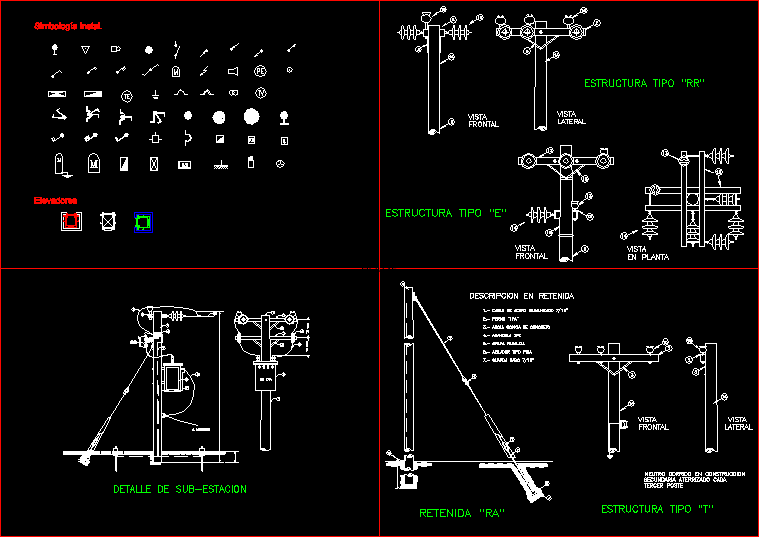Bathrooms And Pipe Fittings Poject DWG Block for AutoCAD
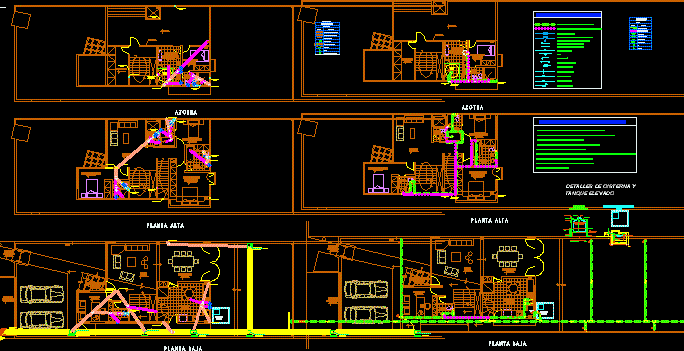
Bathrooms and Pipe Fittings Poject
Drawing labels, details, and other text information extracted from the CAD file (Translated from Spanish):
Glass blocks, living room, Npt, dinning room, Npt, kitchen, Npt, Sshh, Npt, study, Npt, Entrance canopy, Npt, pedestrian access, Npt, Vehicular access, Npt, Main bedroom, Npt, bedroom, Npt, bedroom, Npt, to be, Npt, Sshh, Npt, Sshh, Npt, Sshh, Npt, Sshh, Npt, Washing ironing, Npt, Sshh, Npt, Bedroom service, Npt, warehouse, Npt, Comes from the matrix, Rotoplasm, Up drive pipe, Low pipe, Rotoplast tank, Similary, Water inlet, Pvc, top, Water level, Niv Min of water, automatic, Air gap, Hat of vent., Pvc, your B. Overflow, your B. Impuls., Pvc, Valv. Comp., Esc., Pvc, High tank system, your B. cleaning, Tank rotoplast cap., your B. Of distrib., Pvc water, Npt, High tank detail, Legend of a.f. A.c., A.f. pipeline Pvc class, Tee down, Tee up, Electric pump, Universal union, Elbow, tee, check valve, Irrigation faucet, Float valve, Horizontal gate valve, A.f. A.c., A. A.c., Vertical gate valve, water meter, The cold water pipes are from p.v.c. For pressure class fluid, Technical specifications, The hot water pipes are copper p.v.c. For pressure class fluid, The drainage pipes are of p.v.c. Half pressure, The outlets for sanitary appliances are galvanized iron, The drainage pipes are of pvc., The water pipes are of the corresponding material, The ventilation ends in ventilation hat s.n.t., The gate valves have two universal joints going in niche in the wall with frame wooden lid, The ventilation pipes are of p.v.c. Half pressure, Glass blocks, living room, Npt, dinning room, Npt, kitchen, Npt, Sshh, Npt, study, Npt, Entrance canopy, Npt, pedestrian access, Npt, Vehicular access, Npt, Main bedroom, Npt, bedroom, Npt, bedroom, Npt, to be, Npt, Sshh, Npt, Sshh, Npt, Sshh, Npt, Sshh, Npt, Washing ironing, Npt, Sshh, Npt, Bedroom service, Npt, warehouse, Npt, Towards collector, public, register machine, Rotoplasm, Pipe rising low for overflow ventilation, Low pipe, Ventilation, Low pipe, Ventilation, Low pipe, Ventilation, Low pipe, C.r, Drainage plan, Water plane, Cis tank detail, electrical control., Water level, Stopping level, bomb, Minimum level, of water, Details of tank tank high, Low pipe, Low pipe, Low pipe, Ventilation, Low pipe, tank, Low pipe, C.r, Ventilation, Low overflow pipe, Low pipe, Up drive pipe, C.r, Pvc class a.caliente pipe, check valve, description, Water, symbol, Cold water pipe, Tap for irrigation, water meter, gate valve, legend, tee, elbow, Hot water pipe, drain, symbol, description, your B. Of ventilation pvc salt., Floor sink, Bronze record, Sanitary yee, register machine, Drainage pipe pvc salt., legend, Double sanitary tee, elbow, Low of hot, Ventilation, Electric pump
Raw text data extracted from CAD file:
| Language | Spanish |
| Drawing Type | Block |
| Category | Bathroom, Plumbing & Pipe Fittings |
| Additional Screenshots |
 |
| File Type | dwg |
| Materials | Glass, Wood |
| Measurement Units | |
| Footprint Area | |
| Building Features | Car Parking Lot |
| Tags | autocad, bathrooms, block, DWG, fittings, instalação sanitária, installation sanitaire, pipe, sanitärinstallation, sanitary installation |
