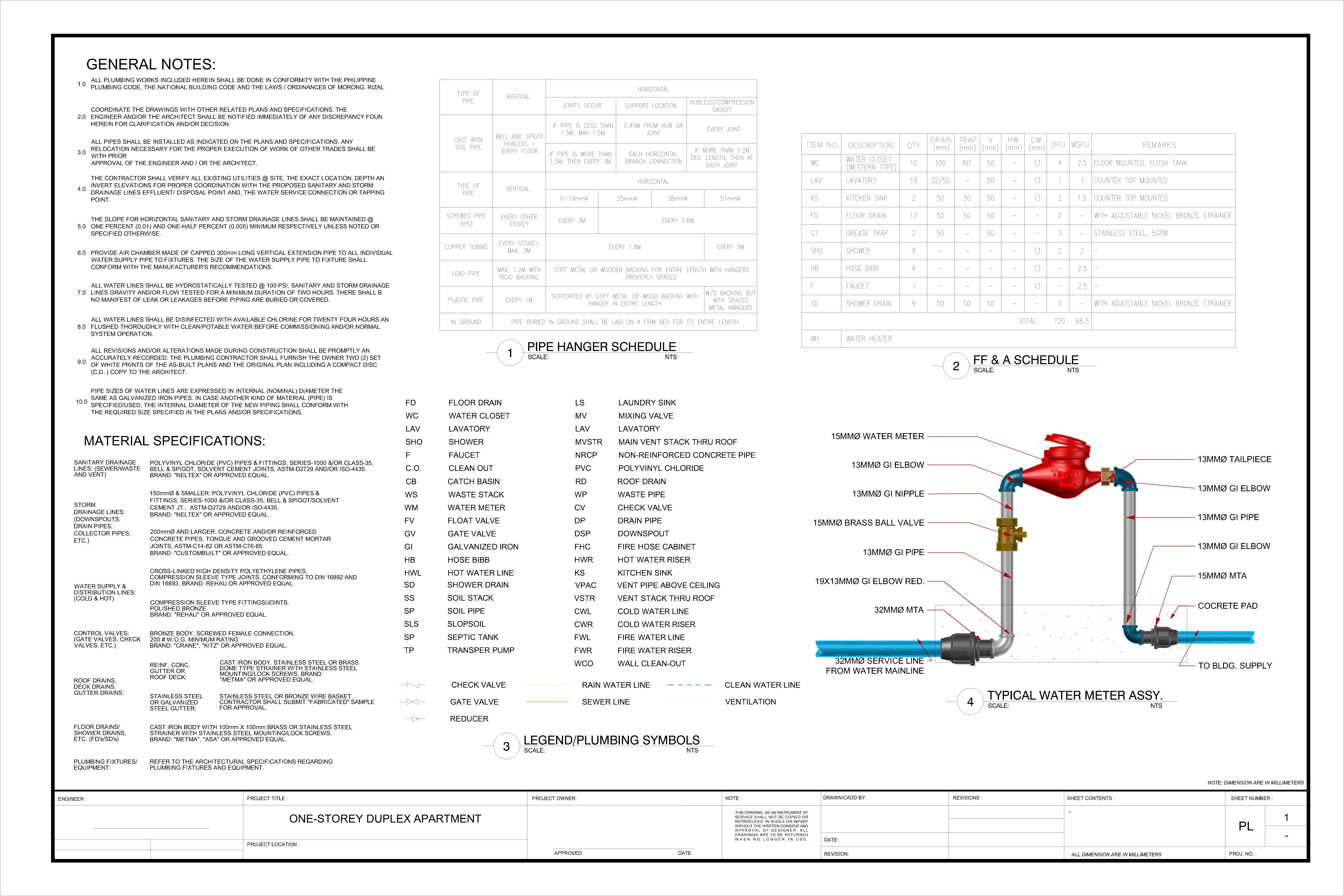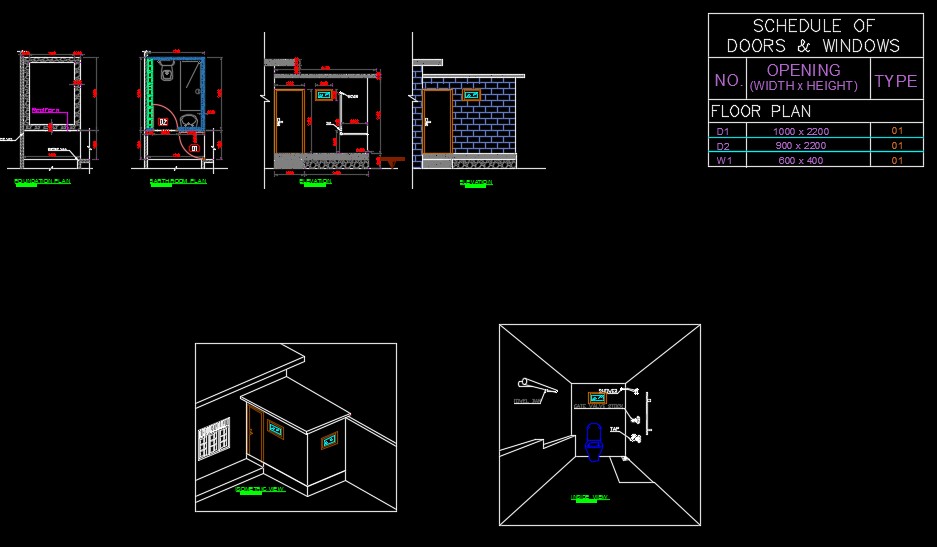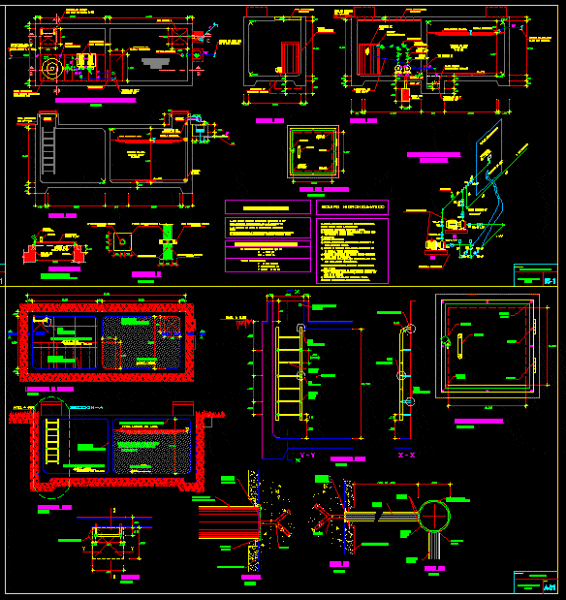Bathrooms For School DWG Detail for AutoCAD
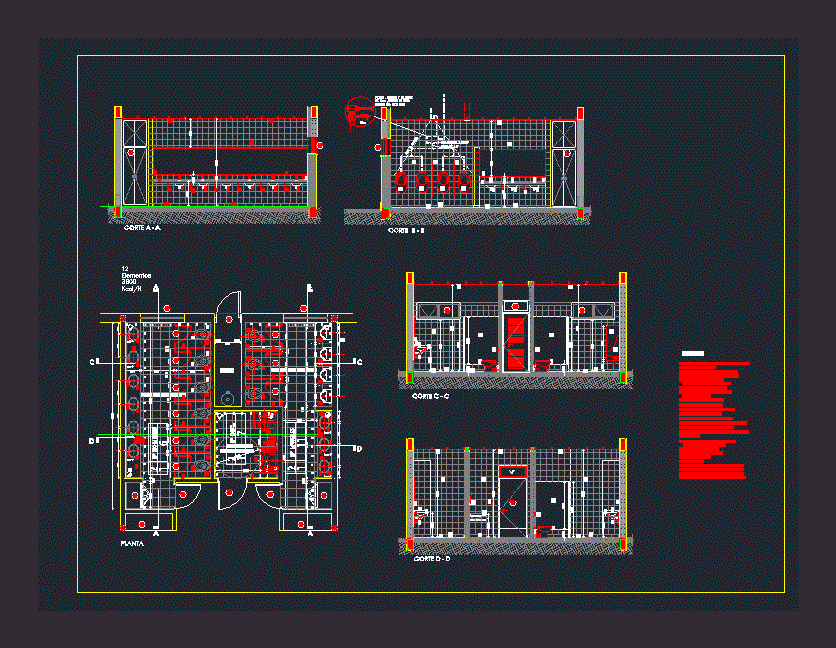
System type wet cores to school; bathrooms for men and women discapacitaos; level of detail; divisions; unions; drainage systems;
Drawing labels, details, and other text information extracted from the CAD file (Translated from Spanish):
Dorm, location, Calle jose a. Fernandez caleta olivia prov.de santa cruz, West longitude, South latitude, Street hill hat, Street hill mirallon, Octavio paz street, Jose a Fernandez, location, Calle jose a. Fernandez caleta olivia prov.de santa cruz, West longitude, South latitude, Street hill hat, Street hill mirallon, Octavio paz street, Jose a Fernandez, cut, Filtration solenoid record, From niche, A mobile piece, Zero frame cover, Exit, Sensing area, Toilet for disabled with folding bar, C.v. Ventilation pipe, Ceiling diffuser grille, Gypsum board ceiling, Ground floor, Retractable fixed support bar, Vasculating mirror, Anatomical pool, Floor sink, Ceramic white hanger, White ceramics, Oval bauze made of stainless steel., Toilet pedestal siphon color, White plastic white, Glass mirror of height, White enamel, Structural pipe mm painted, Chrome single lever faucet, Toilet flushing valve, White oval urinal, Floor of polished granite color torino of m., Gray granite slab, Ceramic coating white m., Liquid soap dispenser, Gray natural granite countertop with cm base, references, Polished granite floor, Gray granite countertop, Partition wall of aluminum melamine plate, Health students, Sanitary students, Sanitary, Disc. Engines, plant, Duct, B men, B women, Bº disc., elements
Raw text data extracted from CAD file:
| Language | Spanish |
| Drawing Type | Detail |
| Category | Bathroom, Plumbing & Pipe Fittings |
| Additional Screenshots |
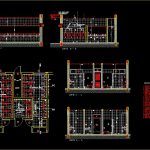 |
| File Type | dwg |
| Materials | Aluminum, Glass, Plastic, Steel |
| Measurement Units | |
| Footprint Area | |
| Building Features | Pool |
| Tags | autocad, bathrooms, DETAIL, details, DWG, instalação sanitária, installation sanitaire, Level, men, sanitärinstallation, sanitary installation, school, system, type, wet, women |
