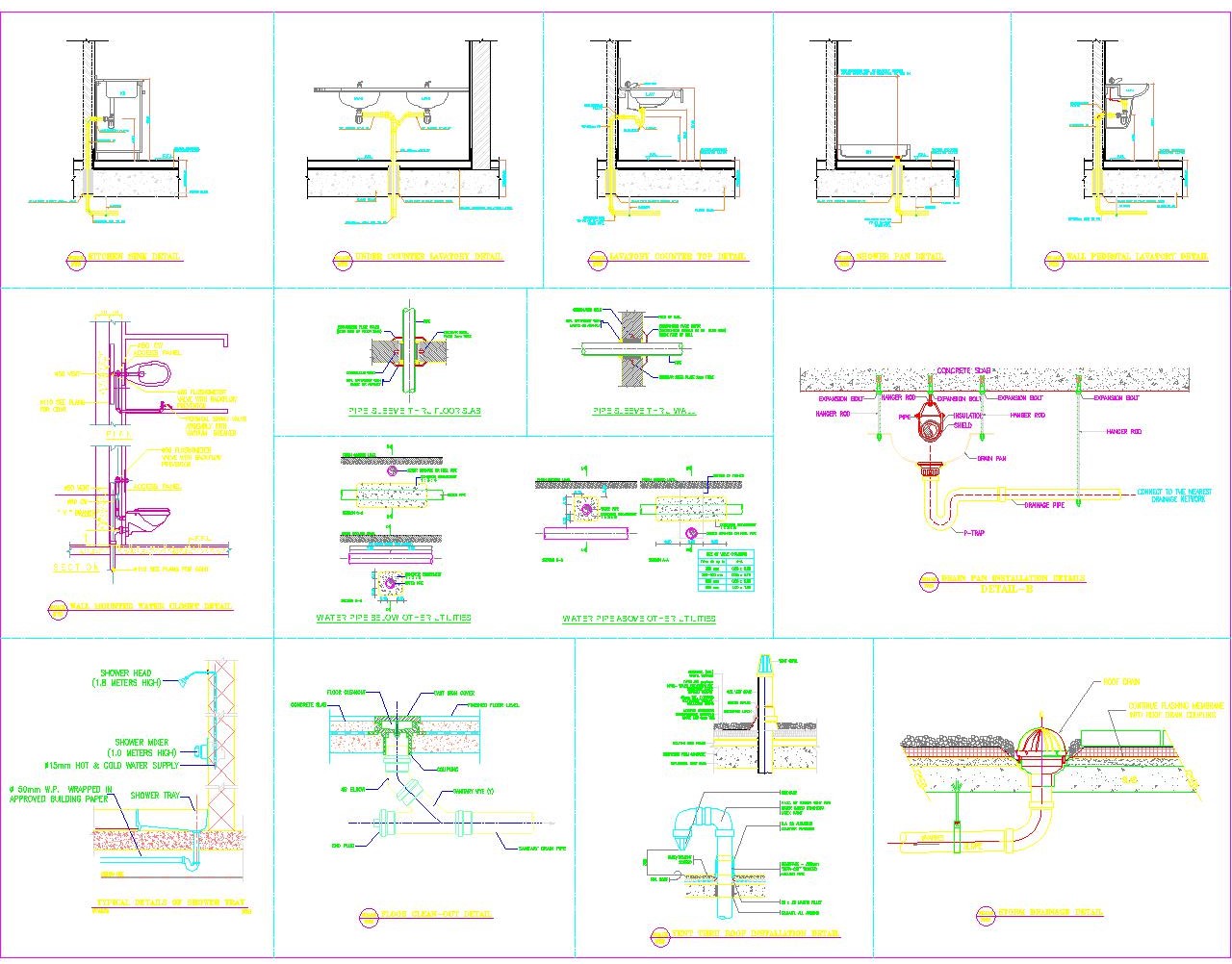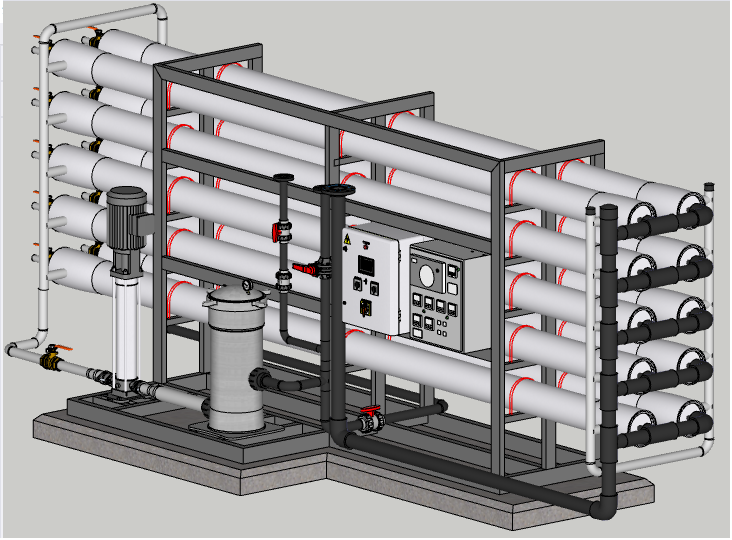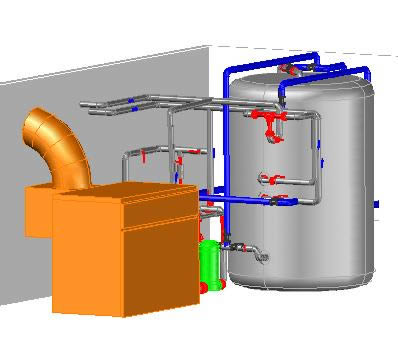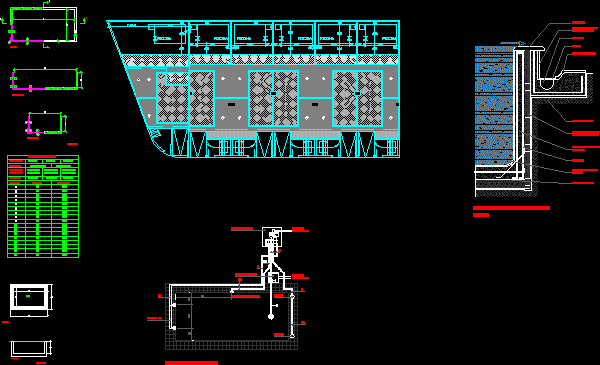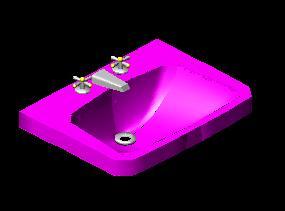Bathrooms Health Project DWG Full Project for AutoCAD
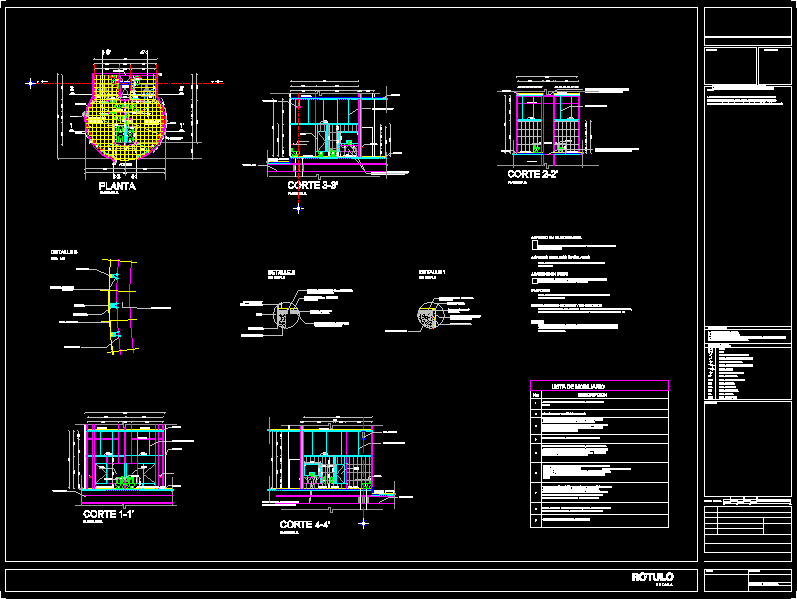
Project sanitary bathrooms, floors, cuts, elevations, construction details and finishes
Drawing labels, details, and other text information extracted from the CAD file (Translated from Spanish):
Duct, access, Sanitary, women, mens, Wall, Zoclo bargranitt de mm. of thickness., Finished wall, Concrete plate, beige., Bargranitt de mm. of thickness, Bargranitt reinforcement of mm. Of thickness for key drills., Bed of wood cladding, Wooden frame with crossbeams each cms., detail, Ideal brand color, Cup for flowmeter cadet of liters key with, Mca health paper development. Similar crisoba, Model spud batteries, Standard with flowmeter royal optima plus electronic, Seat with lid white mark ideal, Size mirror according to measurements, Royal chrome brand sloan, Batteries exposed sensor with spud of liters, Standard with flowmeter royal optima plus electronic, Urinal cascade model key white mark ideal, Model royal chrome brand sloan, Washbasin ovalin on concrete slab lined with bargranit, Energized with model brand batteries, Standard with electronic key operated by lightning sensor, For single lever key, Sloan, Model spud batteries, With seat with lid white mark ideal, Royal chrome brand for handicapped., Standard with flowmeter royal optima plus electronic, Cup for flowmeter with venient cadet of liters key, Gauge screwed to the wall with apparent screws., Stainless steel support bar sanilock brand mod., Concrete plate, Bargranitt de mm. of thickness, beige, I blow my mouth, wooden frame, Bed of wood cladding., Union corner bargranitt, Mm. of thickness., detail, Sanilock bulkhead mod. With fixed steel zircon plafond, Interceramic clay tile of cm empire line. Perugia, Made of tubular profile frame made of galvanized steel lime., Only in central wall, Urinal toilets screens, Finished in central wall, Furniture list, Soap dish with crispo, Similary, do not., description, plant, low level, cut, principal axis, Sanitary, women, Sanitary, mens, Sanitary, mens, Mm. Thick aluminum color, Bagranitt base bath cover, Sanilock screen, false, Ceiling, false, Ceiling, false, Ceiling, false, Ceiling, false, Ceiling, Sanilock screen, Pass hands, Sanilock screen, Pass hands, Duct, Pass hands, see detail, see detail, Floor of golden marble tepeji color biege of seated, Floor finishes, Mortar with cement prop. polished., Helvex electric hand dryer, Shaft beam, Wall of covintec, Composite panel brand alucobond color, Metallic flax, Finished in circular walls, Wall of covintec, Platinium color., Natural fiber panel corrugated cross gate model, Ceilings, Walls, Covintec electro-welded wire of thickness coated with, All the walls will be based on polystyrene boards with reinforcement of, Alucobond, mortar, Fixing stud, Backer rod, Wall of covintec, Omega profile, Angle of aluminum, Sealant, Alucobond panel, see detail, detail, Shaft beam, Irving brand of electro-welded steel, Finished with sole throughout the perimeter, Plafond fasteners, Wall of covintec, Stroke of radio axis of, Plafond fasteners, Bagranitt base bath cover, Mm. Thick aluminum color, Plafond fasteners, low level, Plafond fasteners, C., Alucobond, Shaft beam, low level, N.p.t., low level, N.p.t., Shaft beam, first level, Irving brand of electro-welded steel, Finished with sole throughout the perimeter, Notes:, The heights determined in this detail are from the ground floor, For the heights of the level to are different, Will agree on the heights indicated in the general courts., Alucobond, The seal, unscaled, Esc., The information is complemented in the architectural plans, Only structural columns are represented, scale, low level, D.r.o., draft:, graphic scale:, reference:, orientation:, Indicates floor level change, Indicates level in facade cut, Indicates level in plan, Finished floor level., The measures will be verified on site., The dimensions are in meters, The levels are in meters referred to the bench topographic level, Cut in, The dimensions govern the drawing., N.b., N.m., Bench level, Wall level, General notes:, N.p., N.t., N.p.t., Ground level, Level of guard, General symbology:, goes up, low, Slab level, N.l., N.p., Ceiling level, Indicates cut, Indicates radio center, Responsible for structure, Location
Raw text data extracted from CAD file:
| Language | Spanish |
| Drawing Type | Full Project |
| Category | Bathroom, Plumbing & Pipe Fittings |
| Additional Screenshots |
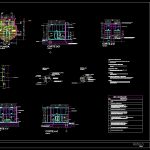 |
| File Type | dwg |
| Materials | Aluminum, Concrete, Steel, Wood |
| Measurement Units | |
| Footprint Area | |
| Building Features | Car Parking Lot |
| Tags | autocad, bad, bathroom, bathrooms, casa de banho, chuveiro, construction, cuts, details, DWG, elevations, finishes, finishing, floors, full, health, lavabo, lavatório, Project, salle de bains, Sanitary, toilet, waschbecken, washbasin, WC |
