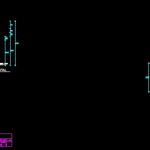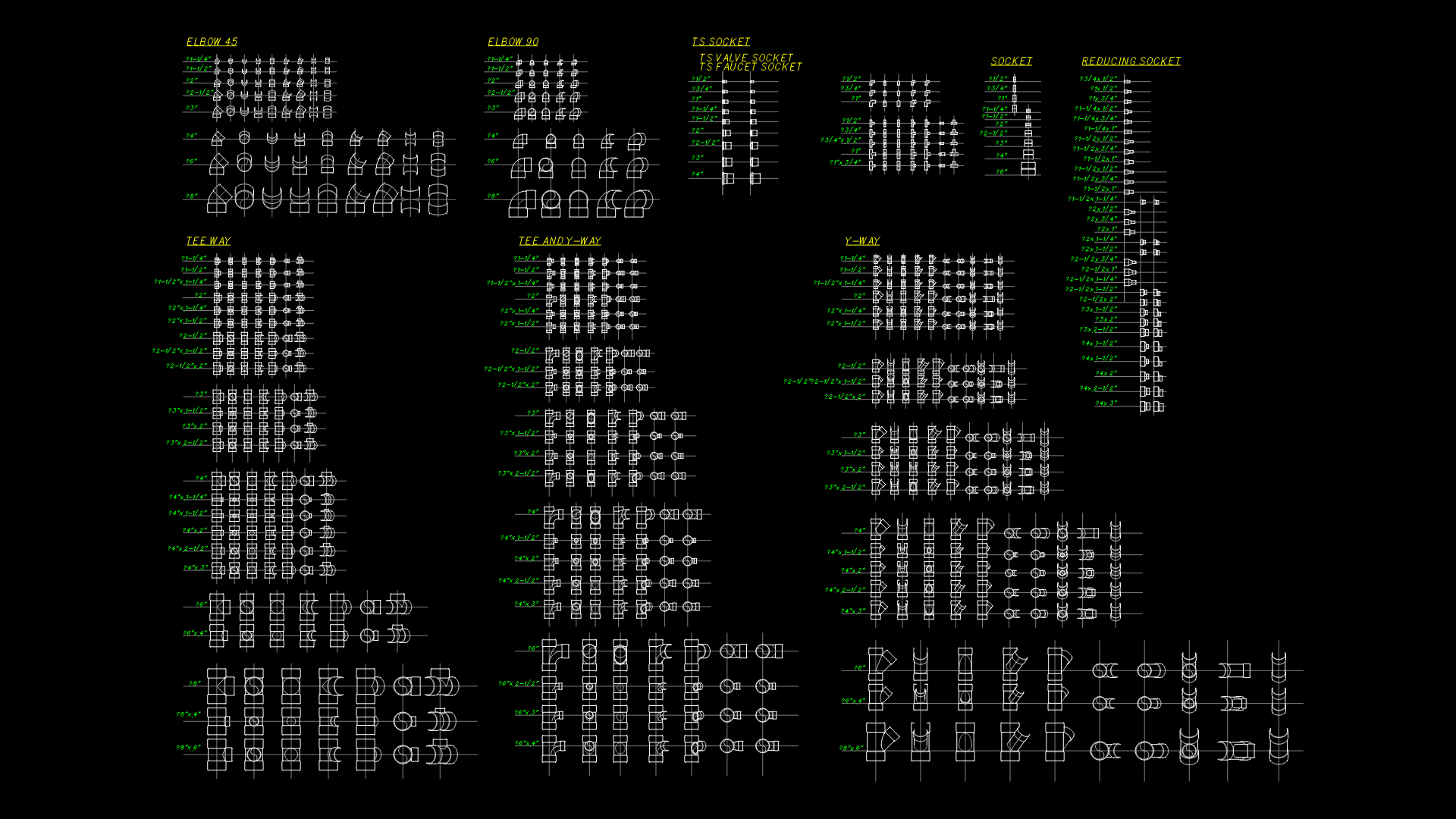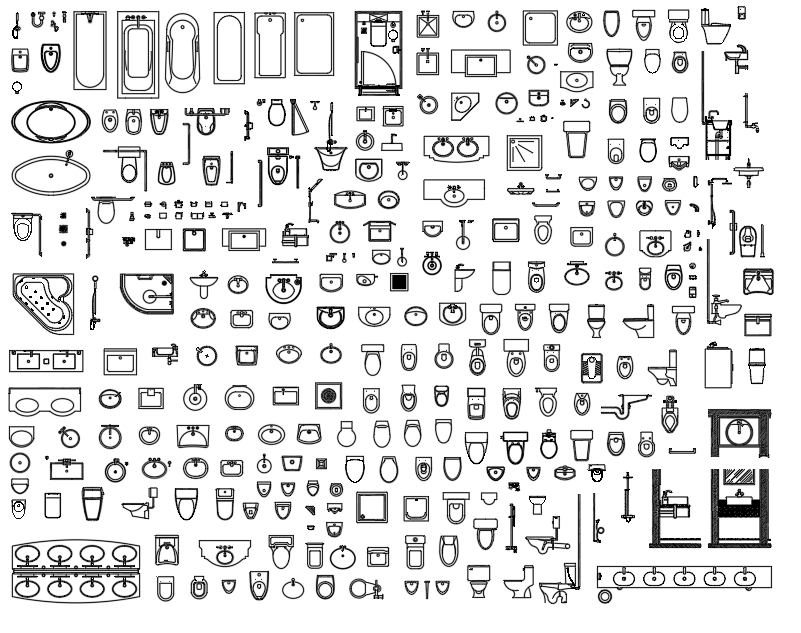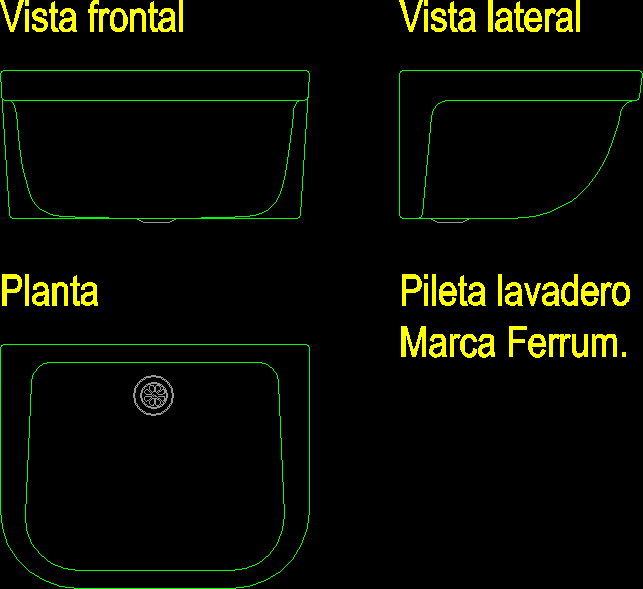Bathrooms Module DWG Block for AutoCAD

Module bathrooms plus deposit
Drawing labels, details, and other text information extracted from the CAD file (Translated from Spanish):
bath, Deposit, Picture of spans, kind, Of vain, width, high, Alfeizer, observations, Lateral facade, Esc:, Block of glass, Translucent glass vents, Glazed pyramid, Gardener, Glazed pyramid, Translucent glass shelf, N.p.t., Gardener, piece of furniture, High translucent glass window, Window glass block, High translucent glass window, Translucent glass window, High translucent glass window, Window glass block, Bathroom module, Architectural drawing, chair, student, date, scale, Sheet of, Houses alejandra, main facade, Esc:, Lateral elevation, front elevation, plant, Esc:, Polished concrete floor, Glass block, Ceramic floor, N.p.t., Architectural drawing, chair, student, date, scale, Sheet of, Houses alejandra, Rear facade, Esc:, Bathroom module
Raw text data extracted from CAD file:
| Language | Spanish |
| Drawing Type | Block |
| Category | Bathroom, Plumbing & Pipe Fittings |
| Additional Screenshots |
 |
| File Type | dwg |
| Materials | Concrete, Glass |
| Measurement Units | |
| Footprint Area | |
| Building Features | Garden / Park |
| Tags | autocad, bad, bathroom, bathrooms, block, casa de banho, chuveiro, deposit, DWG, lavabo, lavatório, module, salle de bains, toilet, toilets, waschbecken, washbasin, WC |








