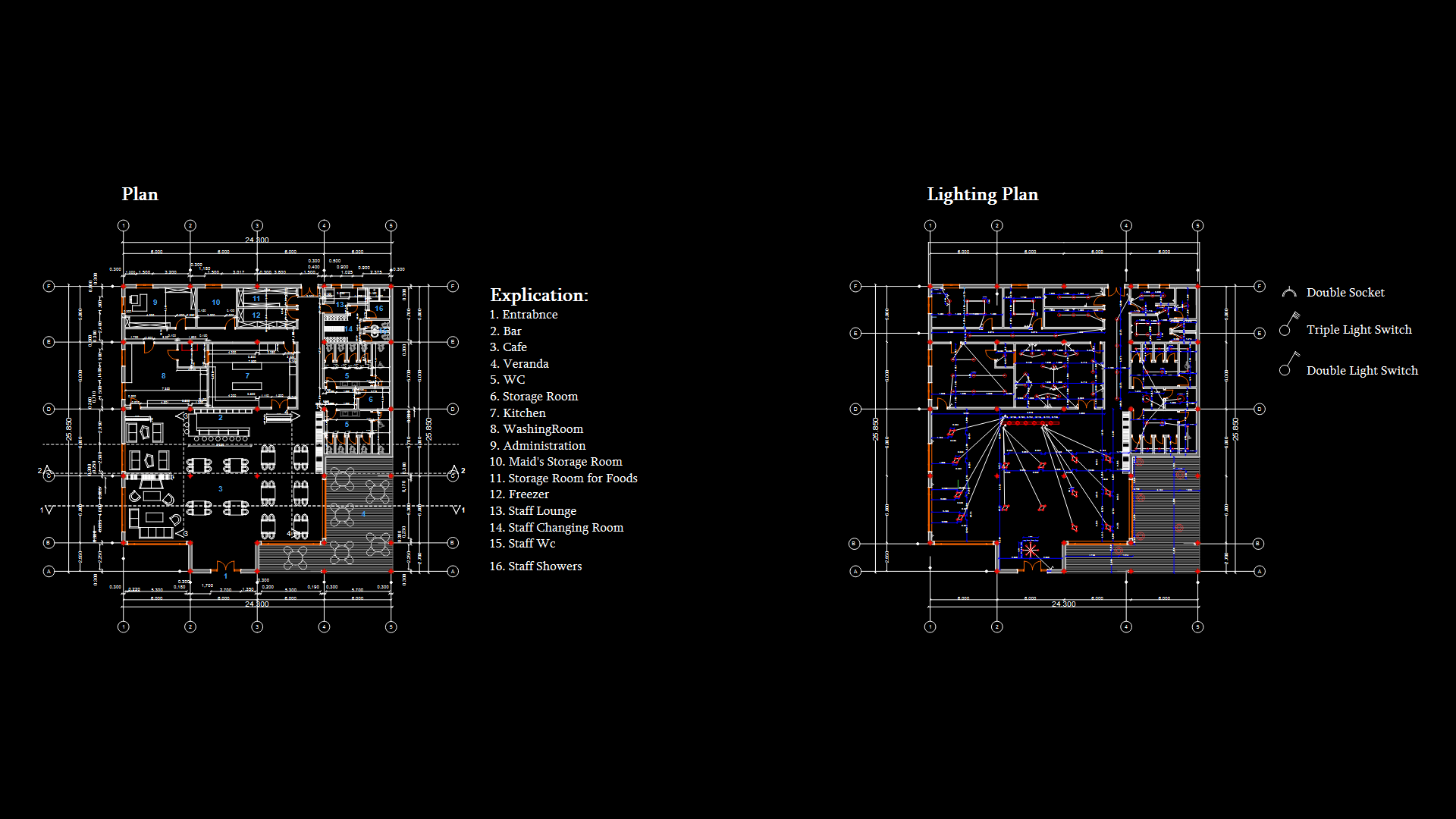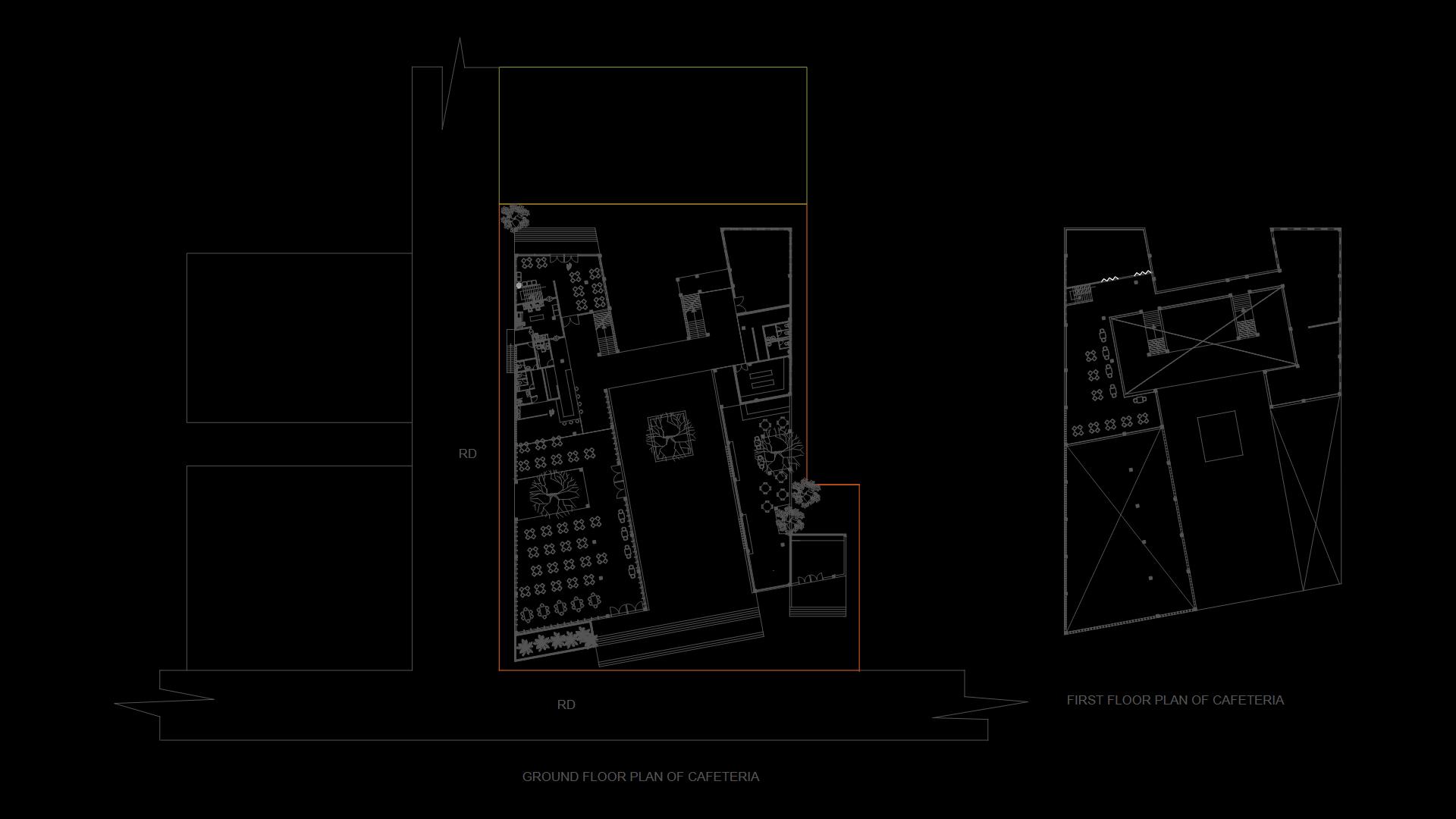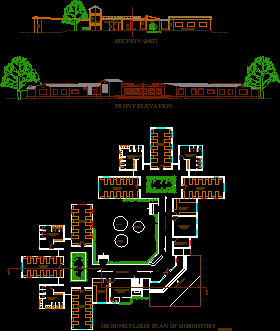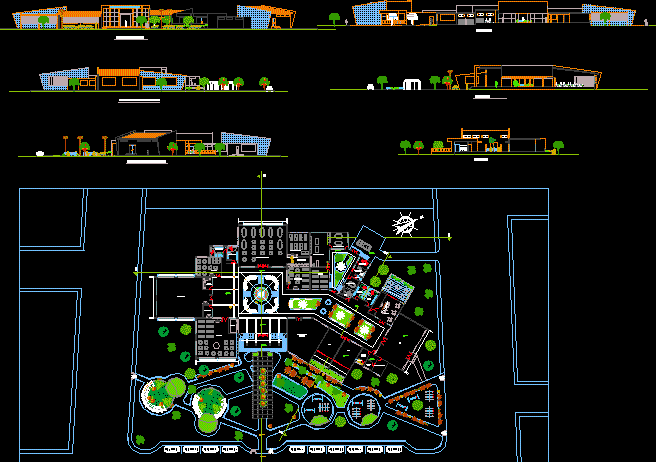Choose Your Desired Option(s)
×ADVERTISEMENT
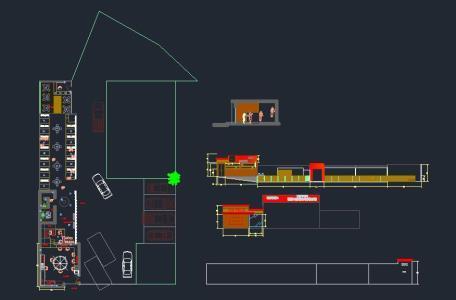
ADVERTISEMENT
Proposal for local adaptation to a BBQ restaurant. dimensions 35 x23. Content: 1 level; 3 elevations and 1 cut.
| Language | Other |
| Drawing Type | Elevation |
| Category | Hotel, Restaurants & Recreation |
| Additional Screenshots | |
| File Type | dwg |
| Materials | |
| Measurement Units | Metric |
| Footprint Area | |
| Building Features | |
| Tags | accommodation, adaptation, autocad, barbecue, bbq, casino, content, Cut, dimensions, DWG, elevation, elevations, hostel, Hotel, Level, local, proposal, Restaurant, restaurante, spa |
ADVERTISEMENT
Download Details
$3.87
Release Information
-
Price:
$3.87
-
Categories:
-
Released:
April 9, 2018

