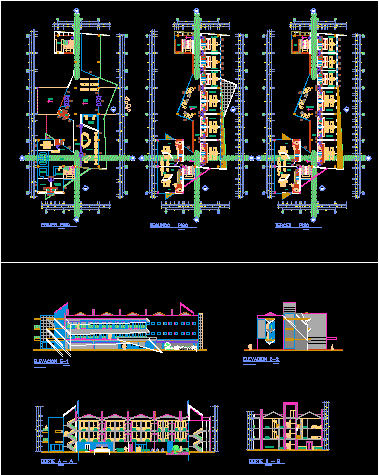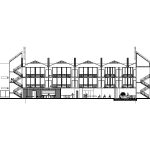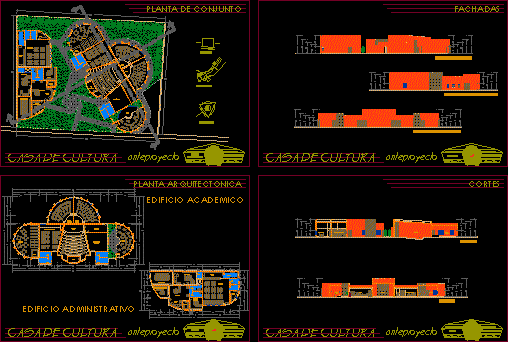Beach Hotel, Beach Restaurant, Lodging Hotel 2D DWG Plan for AutoCAD
ADVERTISEMENT

ADVERTISEMENT
Plan, elevation and cross section view of beach hotel. The plan has three floors. First floor plan has following areas – management room, accountant room, Secretary, aisle, waiting room, 3 empty room, meeting room, reception, entrance, bar, hall. Second floor plan has following areas – two double bed bed room, 12 two single bed bedrooms with attached bathroom. Third floor plan has same as 2 floor setup. The entire area is covered with gardening and landscaping. Total foot print area of the plan is approximately 1,800 sq meters.
| Language | Spanish |
| Drawing Type | Plan |
| Category | Hotel, Restaurants & Recreation |
| Additional Screenshots |
  |
| File Type | dwg |
| Materials | Aluminum, Concrete, Glass, Masonry, Moulding, Plastic, Steel, Wood, Other |
| Measurement Units | Metric |
| Footprint Area | 1000 - 2499 m² (10763.9 - 26899.0 ft²) |
| Building Features | A/C, Garage, Deck / Patio, Car Parking Lot |
| Tags | accommodation, autocad, beach, DWG, hostel, Hotel, Lodging Hotel, Restaurant, spa |








