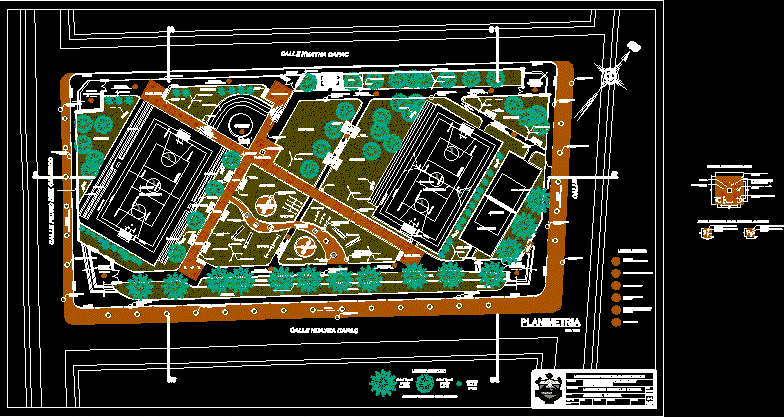Beach Hotel DWG Block for AutoCAD

General Planimetria – distribution -specifications
Drawing labels, details, and other text information extracted from the CAD file (Translated from Spanish):
motorola, hall, kitchen, terrace, bar, entrance, wc, suite, living, ss.hh, elevator, dep., drinks, duc, altum, year, law, lockers, cafeteria, depository, turkish bath, attention, elevator , spa, main room, hab.matrimonial, hab.simple, hab.doble, staircase, dep.valores, dep.equipajes, security, administration, boardwalk, path, cycle via, free distance, green berm, parking, cgc, architecture , sheet :, development :, north :, date :, scale :, province :, sechura, department :, location :, student :, design workshop x, name of the project :, rivas morillo cesar rubén, faculty of architecture and urbanism , National University of Piura, San Pedro, Chairs :, n. m., land, expansion, boardwalk, d.principal, doubled, gazebo, bridge, disco, food store, metal gate, cto.frio, pantry, ante-chamber, restaurant, dormitory of employees, solid waste, room of machines, carpentry, corridor, first floor, second floor
Raw text data extracted from CAD file:
| Language | Spanish |
| Drawing Type | Block |
| Category | Hotel, Restaurants & Recreation |
| Additional Screenshots | |
| File Type | dwg |
| Materials | Other |
| Measurement Units | Metric |
| Footprint Area | |
| Building Features | Garden / Park, Elevator, Parking |
| Tags | accommodation, autocad, BAR, beach, block, casino, distribution, DWG, general, hostel, Hotel, planimetria, Restaurant, restaurante, spa, specifications |








