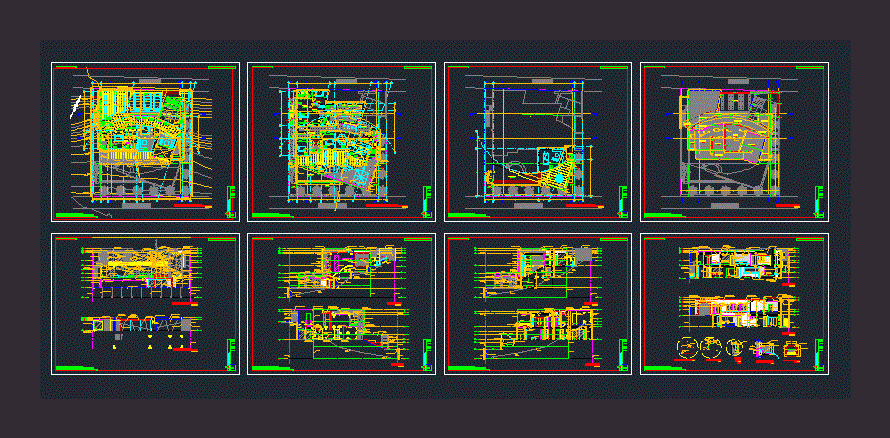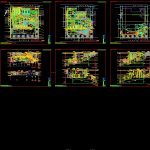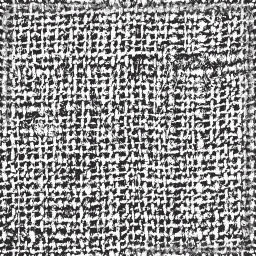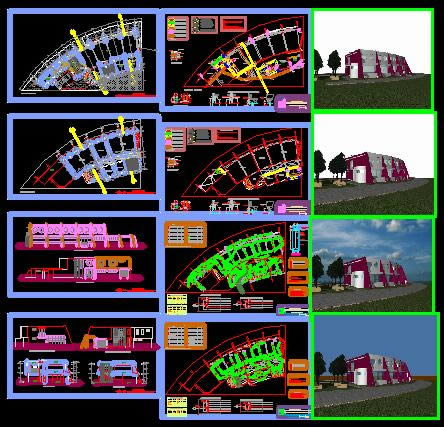Beach House DWG Detail for AutoCAD

House Beach in Asia. Plants – Cortes – Details
Drawing labels, details, and other text information extracted from the CAD file (Translated from Spanish):
magnetic, npt, ntn, black, use object color, —, ntt, nmt, north, diego, date :, architect, observations :, drawing :, plane :, scale :, architect :, owner :, location :, condopminio playa del golf iii stage, cap, owner, project:, beach house, sac, note: the joints of the stone veneers should correspond on all sides, note: all the walls are bowled according to detail, note: check all the measures on site, floor plan, cut a – a, cut c – c, cut d – d, cut b – b, cut e – e, cut f – f, variable, garden, receipt, hall, bathroom visit, fourth pumps, tendal, bathroom serv., parking, terrace, pool, kitchen, entrance, master bathroom, master bedroom, living room, main dining room, water mirror, detail of parapets, detail of boleado of walls, mirror edge detail of water, water level, stainless steel plate, slab granite stone gargoyle, system detail breaks the gargoyle cut, detail elevation of the gar gola
Raw text data extracted from CAD file:
| Language | Spanish |
| Drawing Type | Detail |
| Category | Handbooks & Manuals |
| Additional Screenshots |
 |
| File Type | dwg |
| Materials | Steel, Other |
| Measurement Units | Metric |
| Footprint Area | |
| Building Features | Garden / Park, Pool, Deck / Patio, Parking |
| Tags | autocad, beach, cortes, DETAIL, details, DWG, house, plants |








