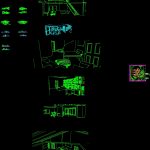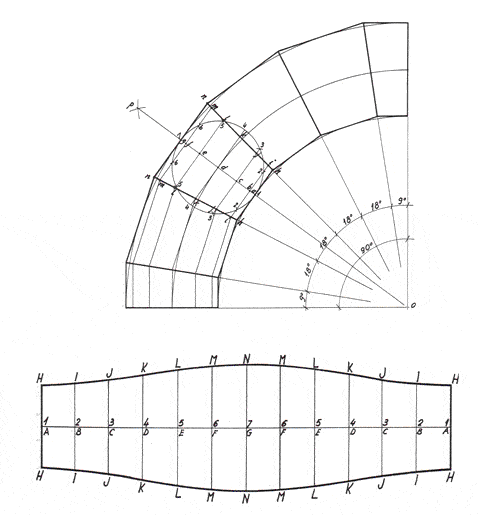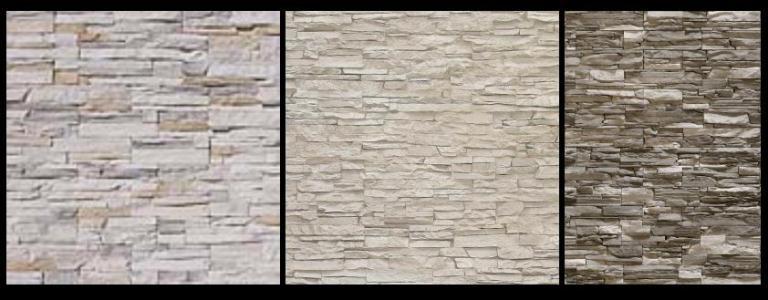Beach House DWG Full Project for AutoCAD

FILE SHOWS VIEWS IN PERSPECTIVE AND ITS RESPECTIVE SECTIONS IT IS A PROJECT OF A HOUSE BEACH CONTEMPORARY STYLE;
Drawing labels, details, and other text information extracted from the CAD file (Translated from Spanish):
you will know the truth, mts, plane of:, date:, scale:, dimension:, luxury house on the beach, draft, sheet:, Location, orientation, north, road to monterrico, Pacific Ocean, chiquimulilla channel, asleep, mangrove reserve, hawaii village, chiquimulilla municipality, Mariano Galvez University, jonathan josue stop pocon, architecture facuilty, old headquarters guatemala, meat, architectural design workshop, of March, main room, game room, mini aquarium, sanitary Service, yard, sebodega, bedroom, Main bedroom, bedroom, terrace, dinning room, main room, kitchen, area for birds, bedroom, family room, Main bedroom, solarium, double height, dinning room, health, main room, sauna, kitchen, cold room, bedroom, family room, bedroom, main room, access, receiver, entry, principal, Pub, miniacuario, living room, principal, area for, birds, laundry, bedroom, service, living room, family, bedroom, toilet of, bedroom, area of, reading, double, height, receiver, entry, principal, Pub, miniacuario, living room, principal, kitchen, yard, living room, family, bedroom, toilet of, bedroom, area of, reading, double, height, second level, reception, Interior garden, living room, gazebo area, breakfast, main dining room, kitchen, cold room, cellar, wine cellar, kitchenet, game room, library, laundry, solarium, dorm visits, mini aquarium, space for birds, Pub, sauna, gymnacio, study, H.H., Reading area, sauna, dressing room, H.H., showers, cupboard, cellar, bedroom, of service, kitchen, comerdor, H.H, mini aquarium, Big pool, lagartero, jacuzzi, H.H., bar, outside bar, for, grill, dinning room, to be, guardian, s. s., parking, Bombs room, guardian, s. s., parking, Bombs room, Volleyball court, outside playground, visitor parking, entry space, existing forest, parking, entry, pedestrian entry, service income, Yacht storage area, boat area, beach area, landing area, outside point, unscaled, exterior perspective, scale without scale, income area, exterior perspective, scale without scale, outside living area, outside point, unscaled, exterior perspective, scale without scale, main income view, exterior perspective, scale without scale, outdoor play area, exterior perspective, unscaled, whole perspective, scale without scale, outer area, sections, indicated, section, scale, section, scale, section, scale, sections, indicated, section, scale, section, scale, section, scale, interior point, unscaled, interior point, unscaled, interior point, scale without scale, area of, interior point, scale without scale, dining area, interior point, scale without scale, Main bedroom, interior point, scale without scale, library area, interior point, scale without scale, playground area, interior point, scale without scale, aerial view of family room, interior point, unscaled
Raw text data extracted from CAD file:
| Language | Spanish |
| Drawing Type | Full Project |
| Category | Misc Plans & Projects |
| Additional Screenshots |
 |
| File Type | dwg |
| Materials | |
| Measurement Units | |
| Footprint Area | |
| Building Features | Pool, Deck / Patio, Parking, Garden / Park |
| Tags | assorted, autocad, beach, beach house, contemporary, DWG, file, full, house, Housing, perspective, Project, respective, sections, shows, views |







