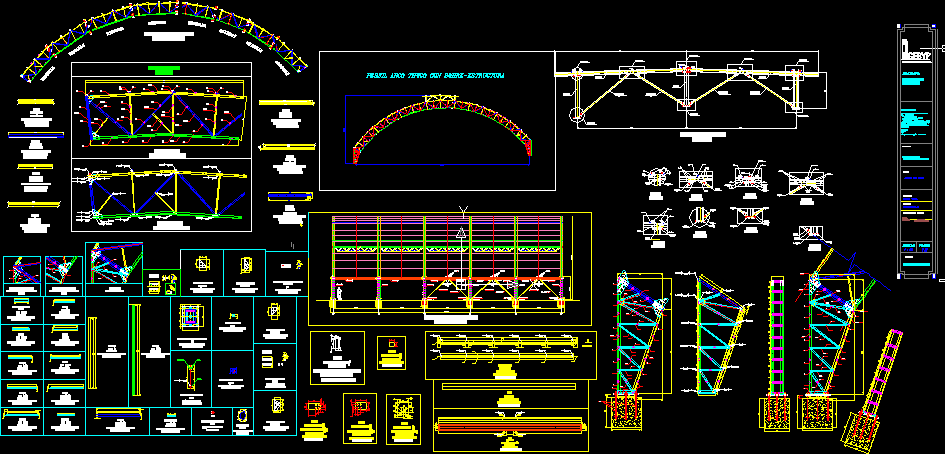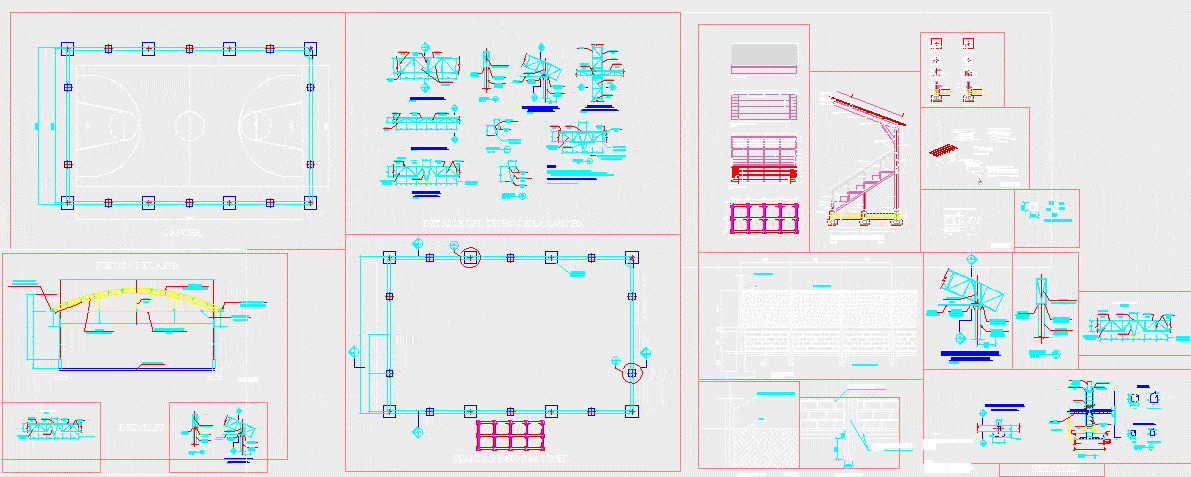Beach House DWG Full Project for AutoCAD

House Beach: Project with sea view in Puntarenas Costa Rica, considered from a dual perspective.
Drawing labels, details, and other text information extracted from the CAD file (Translated from Spanish):
n.p.t., bedrooms, drafix cad, parking, access, living room, kitchen, dinning room, n.p.t., bedrooms, n.p.t., bedrooms, n.p.t., bedrooms, dinning room, living room, room, study, salon events, Second floor access, parking, outside vestibule, sculpture, kitchen, outside vestibule, n.p.t., bedrooms, n.p.t., bedrooms, n.p.t., bedrooms, Main bedroom, room, batteries, parking, access, parking, outside vestibule, room, outside vestibule, n.p.t., bedrooms, n.p.t., bedrooms, n.p.t., bedrooms, southern facade, second level, distribution plant, plant covers, cut, n.p.t., bedrooms, n.p.t., bedrooms, n.p.t., bedrooms, room, study, salon events, Second floor access, n.p.t., bedrooms, n.p.t., bedrooms, n.p.t., bedrooms, Main bedroom, room
Raw text data extracted from CAD file:
| Language | Spanish |
| Drawing Type | Full Project |
| Category | Misc Plans & Projects |
| Additional Screenshots |
 |
| File Type | dwg |
| Materials | |
| Measurement Units | |
| Footprint Area | |
| Building Features | Parking, Garden / Park |
| Tags | assorted, autocad, beach, beach house, costa, dual, DWG, full, house, HOUSES, Project, rica, sea, View |







