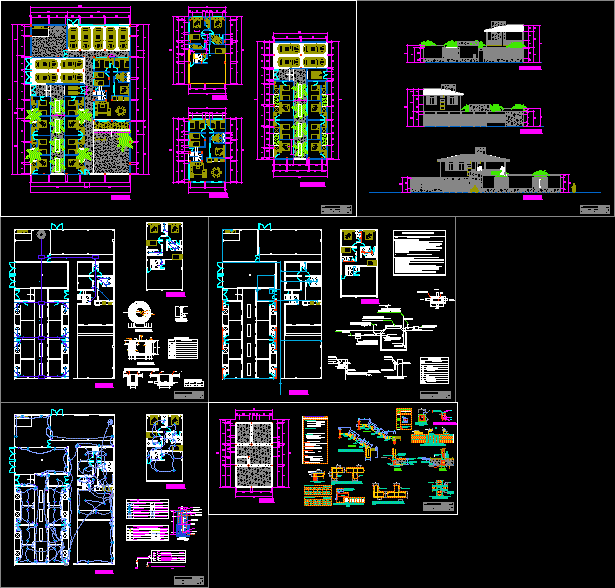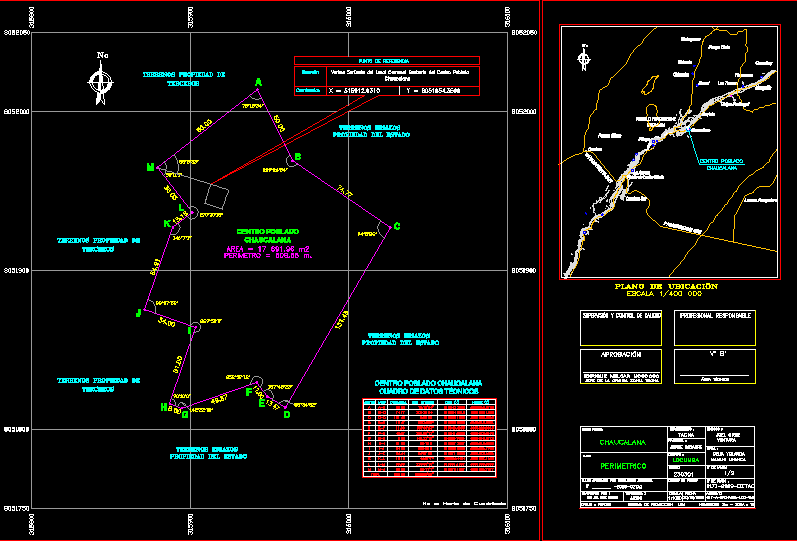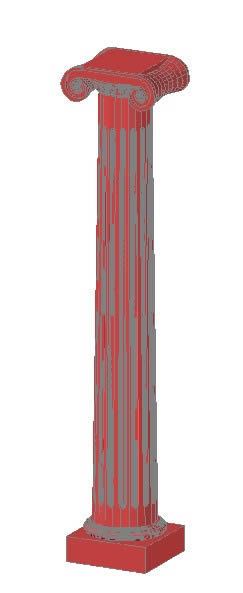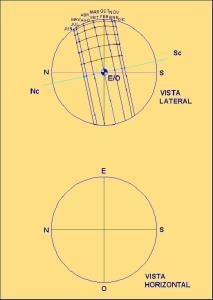Beach House Project DWG Full Project for AutoCAD

Beach house with architectural level, water drainage, walls, electricity. 600 m2 house half for rent the other half live
Drawing labels, details, and other text information extracted from the CAD file (Translated from Spanish):
distribution, esc, table, o.e.g.f., piura, specialty:, description:, draft:, owner:, address:, design:, district:, Dept., prov., scale:, drawing:, date:, sheet:, April, paita, colan, architectural design, Beach house, olga gregonero facundo, calle las palmeras colan, architecture, level, generalgeneral, o.e.g.f., piura, specialty:, description:, draft:, owner:, address:, design:, district:, Dept., prov., scale:, drawing:, date:, sheet:, April, paita, colan, architectural design, Beach house, olga gregonero facundo, calle las palmeras colan, architecture, principal, later, side, pvc, n.t.t., hat, ventilation, comes from pvc sedimentation well, filling with own material, compacted terrain, gravel, brick concrete blocks type mj, Simple concrete ring around the perimeter, gravel, filling with own material, sealed with asphalt layer, compacted terrain, sealed with asphalt layer, brick concrete blocks type mj, gravel, compacted terrain, tube fºgº, concrete slab, filling with own material, cut septic hole, Septic tank, ventilation duct detail, ventilation pipe, registry, trap, elbow sanitary yee, pipeline, storm drain pipe, register machine, drainage legend, symbol, o.e.g.f., piura, specialty:, description:, draft:, owner:, address:, design:, district:, Dept., prov., scale:, drawing:, date:, sheet:, April, paita, colan, design of the drainage system, Beach house, olga gregonero facundo, calle las palmeras colan, drain, o.e.g.f., piura, specialty:, description:, draft:, owner:, address:, design:, district:, Dept., prov., scale:, drawing:, date:, sheet:, April, paita, colan, water system design, Beach house, olga gregonero facundo, calle las palmeras colan, Water, tee, Universal union, water meter, check valve, elbow of, water point, gate valve, description, water legend, symbol, reduction, cold water, technical specifications water pipes for cold water will be pvc all the exits appliances taps will be used elbows in urinals of toilets in toilets the unions can be screwed between pipes pvc accessories using teflon tape glue pvc gates valves go between two universal joints . Hydraulic pressure tests will be carried out after completing the work pressure work all exits will be temporarily plugged up to place faucets. technical specifications drain the pipe will be of pvc of the lightweight type of first quality as well as the accessories the minimum slope of pipes will be for adults for minors. the joints will be of the spike type, first quality glue will be used. the vents will end in hats s.n.t.t. must be temporarily plugged all drain outlets to place the appliances prior hydraulic test by the generatrix of the tube will be checked line will be determined its perfect alignment. Fill with water for hours without leaking, Technical specifications, entry, floor, top, departure, floor, register machine, entry, departure, top, entry, top, Salt
Raw text data extracted from CAD file:
| Language | Spanish |
| Drawing Type | Full Project |
| Category | Misc Plans & Projects |
| Additional Screenshots |
 |
| File Type | dwg |
| Materials | Concrete, Other |
| Measurement Units | |
| Footprint Area | |
| Building Features | |
| Tags | architectural, assorted, autocad, beach, beach house, drainage, DWG, electricity, full, house, Level, Project, rent, walls, water |








