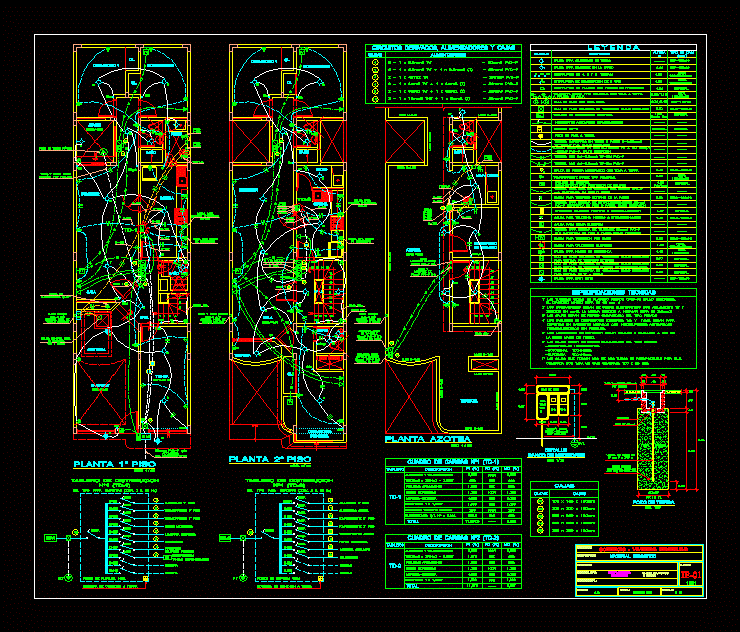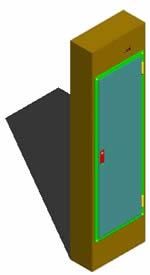Beam And Vault DWG Block for AutoCAD

Joist and vault
Drawing labels, details, and other text information extracted from the CAD file (Translated from Spanish):
premex, joist, welded Mesh, firm cast in place, joist, vault, lock, compression slab, chain of finish of wall armed with vars. stirrups of cms. Similary., Wall, leveling godmother, right foot, vault, welded Mesh, pretensioned joist, edge wood, welded Mesh, concrete cast on site, double joist, vault, Wall, prestressed concrete beam, vault of, mesh, firm of unicode cast on site, measurements, weight, not parts, vault, kg., measurements, not parts, joist, typical slab cut, roof tile, measurements, weight, not parts, vault, kg., measurements, not parts, joist, typical slab cut, prestressed concrete beam, vault of, mesh, firm of unicode cast on site, cut to partition wall load, support of the vault in the chain, cross, mezzanine slab, longitudinal, general storehouse, office, passage, new pavilion first level plant, second floor pavilion plant
Raw text data extracted from CAD file:
| Language | Spanish |
| Drawing Type | Block |
| Category | Construction Details & Systems |
| Additional Screenshots |
 |
| File Type | dwg |
| Materials | Concrete, Wood, Other |
| Measurement Units | |
| Footprint Area | |
| Building Features | |
| Tags | alveoplaca, autocad, beam, block, DWG, joist, leichte struktur, lightened slab, lightweight structure, vault |








