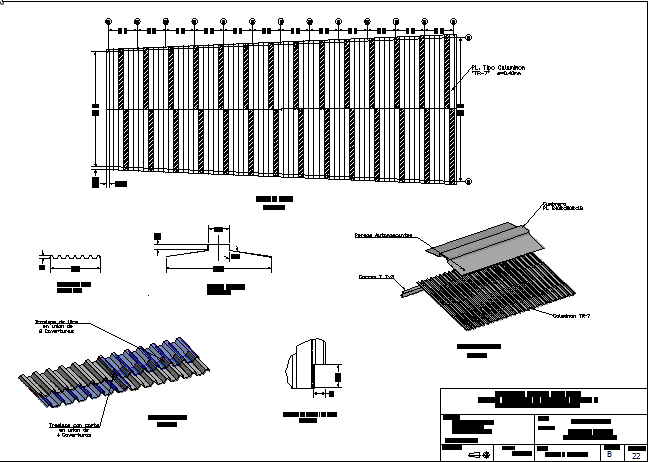Beams Joists – Details DWG Detail for AutoCAD

Beams over concrete armed structure
Drawing labels, details, and other text information extracted from the CAD file (Translated from Spanish):
Lower mts separated, higher, Mts, higher, Lower mts separated, Lower mts separated, higher, Lower mts separated, higher, Lower mts separated, higher, Lower mts separated, higher, Beams cms, Cms reinforcement, Corrugated zinc sheet thicker caliber, Joist metalic, Concrete beam, Upper rope: separated, Lower string: separated, Bars of, Bars of, Beams cms, Mts lower string, Mts, Beams cms, Mts lower string, quantity, Rope length, higher, lower, Joists, quantity, Rope length, higher, lower, Joists, Equal spaces of mts, Free distance between supports, In joists each line with mark corrugadas legitimas.en all joists each line without mark corrugadas legitimate., Beams cms, Mts lower string, Upper rope, Free between supports mts, Beams cms, Mts lower string, Upper rope, Free between supports mts, Beams cms, Mts lower string, Upper rope, Free between supports mts, Beams cms, Mts lower string, Upper rope, Free between supports mts, Angles of, bars, Angles of, Angles of, Joist, bars, Detail of separate joist, Detail of united joist, Thickness welding length, bars, Cms, electrode, Notes on beams steel beams pairs of adjacent bars will be touched by these supports. The manufacturer will verify the work on the clearings and weld on the site adjacent bars any of those supports. All metal that will not be embedded in concrete with two hands of anticorrosive paint before placing it.to remove any area that welds in place. Member of any structure will be cut by etc. Without the authorization of competing people. Welds to the pieces will not separate more than half the thickness. Lines of centers of gravity intersect in a single point in each referred distances of the edges are the following:, angle of, angle of, angle of, angle of, angle of, angle of, angle of, angle of, angle of, angle of, angle of, angle of, angle of, angle of, angle of, angle of, Of non-millimeter steel pairs of angles of the upper upper ropes that are shown together will thus be maintained with long weld beads in each interior outwardly. Metal that forms tube will join with welds of cms long each cms previously paint the part that is in the inferior one. Manufacturer will ensure that the structures are not struck by the master of the work because the structures are not hit.
Raw text data extracted from CAD file:
| Language | Spanish |
| Drawing Type | Detail |
| Category | Construction Details & Systems |
| Additional Screenshots |
 |
| File Type | dwg |
| Materials | Concrete, Steel |
| Measurement Units | |
| Footprint Area | |
| Building Features | Car Parking Lot |
| Tags | armed, autocad, beams, concrete, DETAIL, details, DWG, joists, stahlrahmen, stahlträger, steel, steel beam, steel frame, structure, structure en acier |








