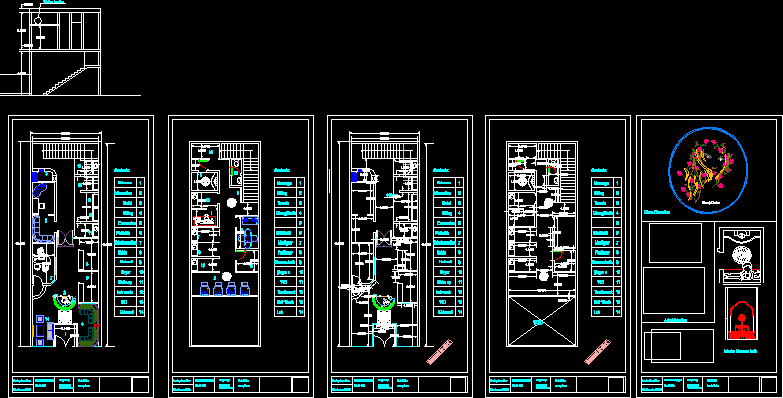Beauty Center DWG Block for AutoCAD

Center for women;make up;massage;rest
Drawing labels, details, and other text information extracted from the CAD file:
beauty center, arch. giuseppe conte, project title: beauty center, designed by: prof.architect: walid a.suleiman, location of the project: riyadh, date:, drawing: ground floor, interior morroco bath, administration, glass dicoration, project title: beauty center, designed by: prof.architect: walid a.suleiman, location of the project: riyadh, date:, drawing: ground floor, project title: beauty center, designed by: prof.architect: walid a.suleiman, location of the project: riyadh, drawing: secondfloor, arch. giuseppe conte, contents:, entrance, information, bofet, sitting, excesories, perfume, adminstration, bride, hair cut, dryer, make up, hair wash, kids rest, staf rest, maniquer, padiquer, morroco bath, steam r., hair wash, lab, contents:, sitting, treatement, pasacables, towels, massage, date:, project title: beauty center, designed by: prof.architect: walid a.suleiman, location of the project: riyadh, date:, drawing: ground floor, contents:, entrance, information, bofet, sitting, excesories, perfume, adminstration, bride, hair cut, dryer, make up, hair wash, kids rest, project title: beauty center, designed by: prof.architect: walid a.suleiman, location of the project: riyadh, drawing: secondfloor, arch. giuseppe conte, staf rest, maniquer, padiquer, morroco bath, steam r., hair wash, lab, contents:, sitting, treatement, towels, massage, date:, void, approved by client, water heater, concrete slab
Raw text data extracted from CAD file:
| Language | English |
| Drawing Type | Block |
| Category | Misc Plans & Projects |
| Additional Screenshots |
 |
| File Type | dwg |
| Materials | Concrete, Glass |
| Measurement Units | |
| Footprint Area | |
| Building Features | |
| Tags | assorted, autocad, beauty, block, center, DWG, women |








