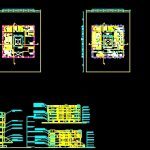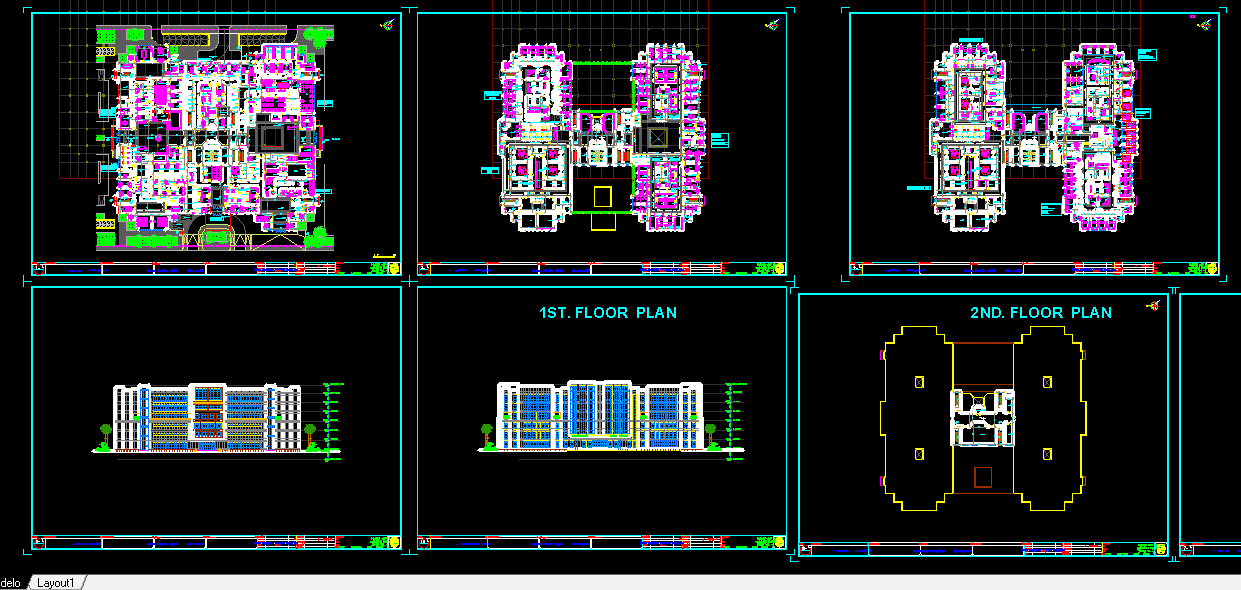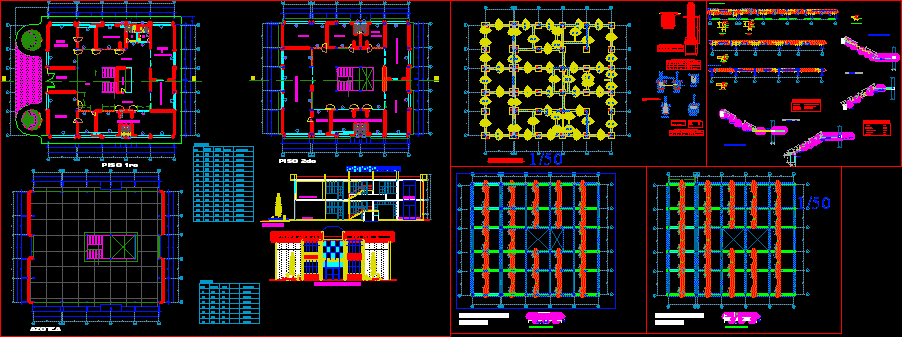Beauty Clinic DWG Full Project for AutoCAD
ADVERTISEMENT

ADVERTISEMENT
Project design Beauty Clinic Locate at Bangkok Thailand combine commond OPD and expert beauti clinic together the skin of the building integrate two system of grid tomake a system of randomness and express function inside ( medical clinic, service, beauty clinic ) and make stack ventilation to insulate heat gain inside the building
Drawing labels, details, and other text information extracted from the CAD file:
ahu, exercise, consult, exam, supply room, treatment, laser, microderma- brasion, exam, treatment, vital, general x-ray, control, fume hood
Raw text data extracted from CAD file:
| Language | English |
| Drawing Type | Full Project |
| Category | Hospital & Health Centres |
| Additional Screenshots |
 |
| File Type | dwg |
| Materials | Wood, Other |
| Measurement Units | Metric |
| Footprint Area | |
| Building Features | |
| Tags | autocad, beauty, CLINIC, Design, DWG, full, health, health center, Hospital, medical center, Project |








