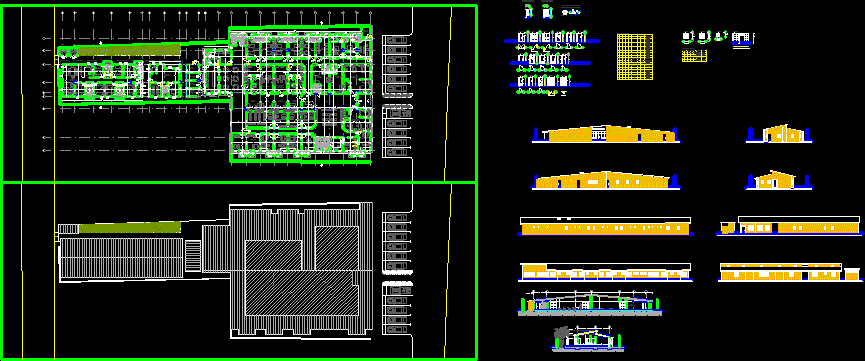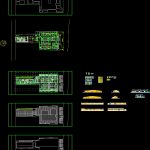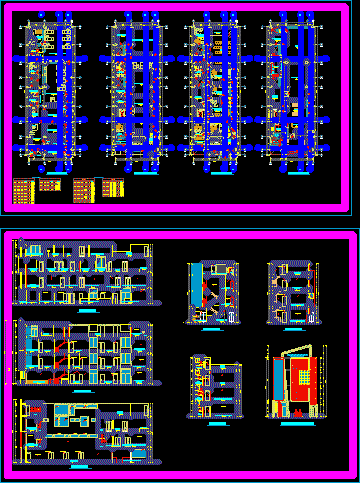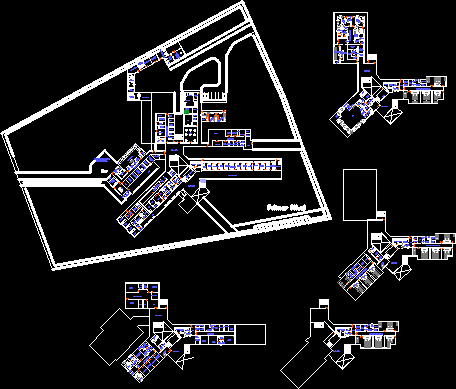Become Old Mother And Child Clinic DWG Block for AutoCAD

An old Ambulatory Type III – The re made the spaces and re ordered giving rise to a maternity hospital in Low-Risk Child Population Tacarigua Mamporal
Drawing labels, details, and other text information extracted from the CAD file (Translated from Spanish):
arq will cease. gomez r., file code :, date :, total :, total sheets :, series :, revisions and modifications, date, observations, approve, ejec., drawn by :, reconditioned by :, approved by :, revised by :, higuerote, municipality brion – state miranda, architecture, plant of distribution – section, arq. marco palladino r., ing. peppino graziano, road, mamporal – small river, plane location :, medicatura de, tacarigua de mamporal, bridge, passenger terminal, detour to higuerote, tacarigua, de mamporal, vegetal tunnel, via río chico, project: rehabilitation, medicament tacarigua de temporary, maternal and child hospital, residence of doctors, shelter services, toilet, made by :, arq. Mary g. chacín, arq. Juan C. de andrade, details – window carpentry, facades, facades – medicatura, details – carpentry doors, north, pole, parking, empty area, administration or direction, medical rest, hydropneumatic area, malariology office, medical rest, bedroom, nurses, doctors, immediate medical attention pediatrics, doctor’s office, gynecology, epidemiology, immunization, pharmacy, bath, gentlemen, ladies, minor surgery, sterilization, dressing, clean chore, dirty job, nebulization, pediatrics, immediate medical attention adults, observation, preparto , aera of, aseptic delivery, delivery, recovery, dining room, administrative area, kitchen, hydropneumatic, malariology, laundry area, laundry, laboratory, waiting room, dentistry, living room, storage, laundry area, and ironing, area drying, post-partum recovery, nursery, management, administration, laundry area, doctors ‘dormitory, nurses’ dormitory, observes Immediate pediatric medical attention, nebulization, immediate medical attention adults, prepartum area, immunization, access, general practitioner’s office, epidemiology, gynecological office, laboratory sampling, pediatric medical office, aseptic delivery area minor surgery, delivery area , dirty dressing room, clean task, sterilization, dentistry, hydropneumatic, gas bank, air and vacuum, food storage, malariology, x-ray, development room, trigger cabin, cod, door panel, cant., width, height, class , type, wall mt., finishes, vaiven, hinged door with, glass templex, view, section, floor, protector, stainless steel, visor, metal frame, handle, lock, toxic waste, deposit of files, customer service, electric plant, oak veneer, matt polished with visor, protectors, matt polished without visor, swing, filled with polyurethane, polished matt, leaded, metal sheet, esma lte mate, matt polished with romanilla, romanilla, anticorrosive, living room, room, laundry, waiting area, nurses area, existing ceiling, extension ceiling, aluminum axis, aluminum frame, translucent glass, window box, aluminum natural, glass, translucent, with romanilla, solid oak, aluminum profile, fixed panel, mosquito net, electricity room, lifting and rehabilitation plants, expansion, service booths
Raw text data extracted from CAD file:
| Language | Spanish |
| Drawing Type | Block |
| Category | Hospital & Health Centres |
| Additional Screenshots |
 |
| File Type | dwg |
| Materials | Aluminum, Glass, Steel, Other, N/A |
| Measurement Units | Metric |
| Footprint Area | |
| Building Features | Garden / Park, Parking |
| Tags | autocad, block, child, CLINIC, DWG, health, health center, Hospital, iii, medical center, rise, spaces, type |








