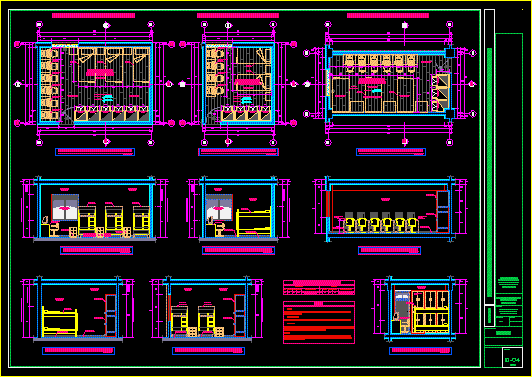Bedroom Detail – City University DWG Detail for AutoCAD
ADVERTISEMENT

ADVERTISEMENT
This is the architectural detail of college dormitories in three types (models), includes box finishes, flooring type, cuts – elevations, furniture and dimensions.
Drawing labels, details, and other text information extracted from the CAD file (Translated from Spanish):
Peruvian university union, professional:, sheet:, plan:, scale:, upeu, owner:, date:, detail of bedrooms, license, construction, remodeling, and extension, project:, construction, first and second floor, legend of doors and windows, windows, doors, long, high, observations, alfeiz., door contraplac. of mdf with structure wooden screw, notes, first floor, second floor, overlapping closet in melamine
Raw text data extracted from CAD file:
| Language | Spanish |
| Drawing Type | Detail |
| Category | Schools |
| Additional Screenshots |
 |
| File Type | dwg |
| Materials | Wood, Other |
| Measurement Units | Metric |
| Footprint Area | |
| Building Features | |
| Tags | architectural, autocad, bedroom, box, city, College, DETAIL, DWG, finishes, includes, library, models, school, types, university |








