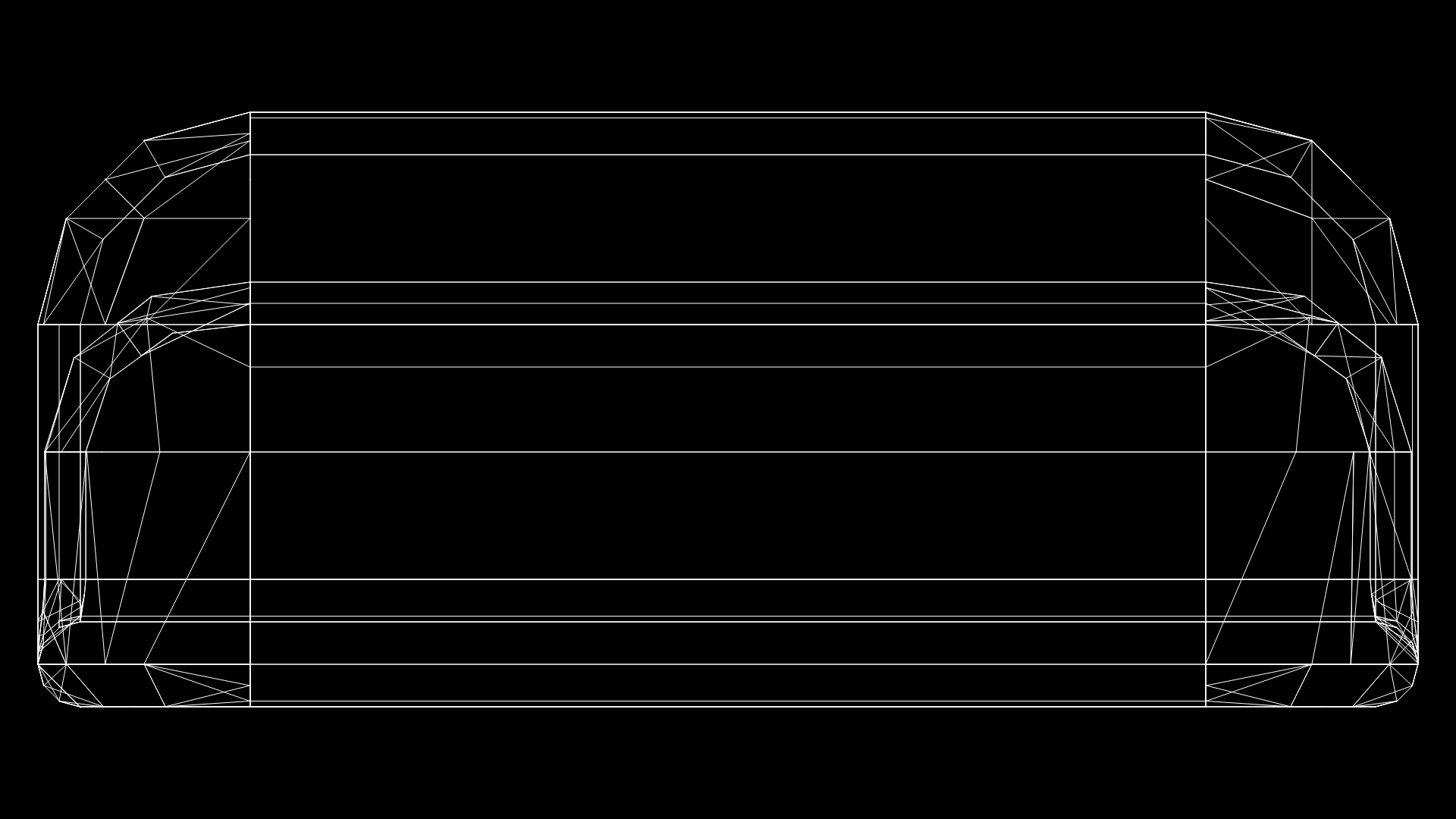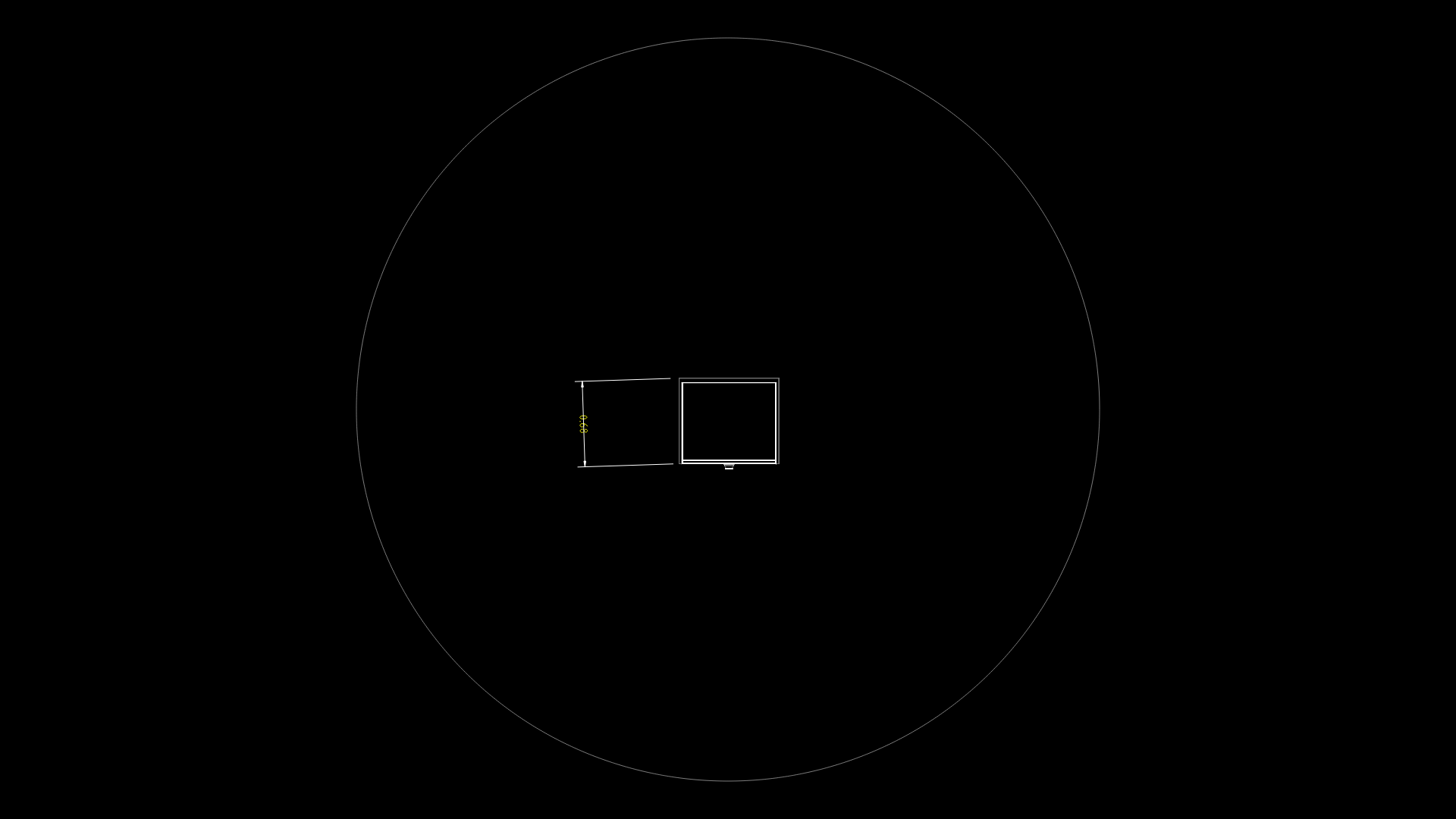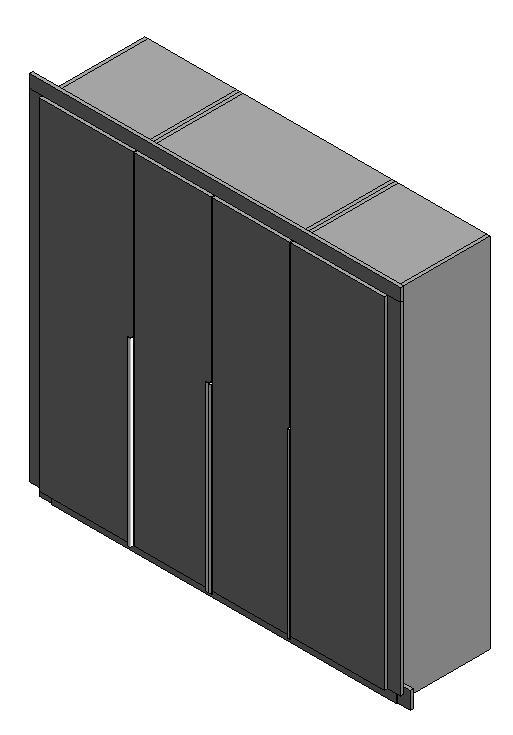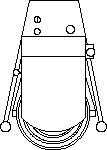Bedroom DWG Detail for AutoCAD
ADVERTISEMENT
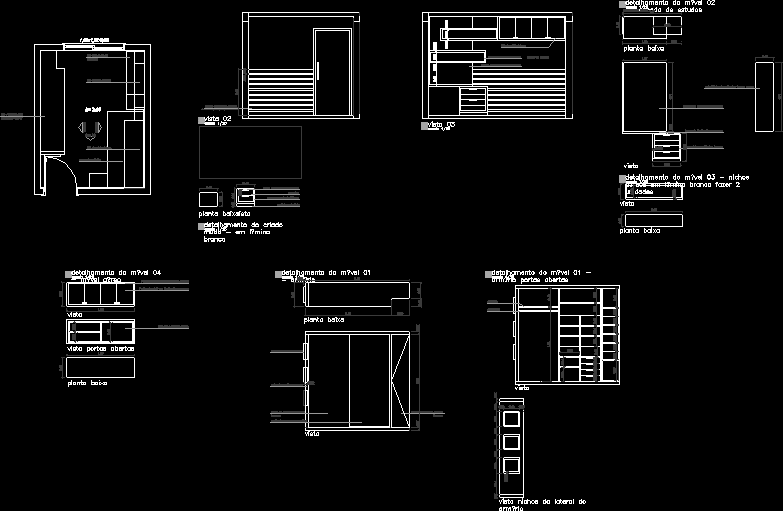
ADVERTISEMENT
shared room, detailing the wardrobe and a desk.
Drawing labels, details, and other text information extracted from the CAD file (Translated from Portuguese):
single bed, detailing of the bedside table – white sheet, low floor, view, built-in slide, drawers, drawer crease, white sheet niches, black ash panel, wallpaper, white drawer drawer, countertop black ash blade, ashtray side panel black ashtray, black blade doors black brake, black brake interior, open doors view, yellow lacquer niches, black brake pedal, sliding door on white sheet, sliding mirror door , door open on white blade, luggage rack, clothes rack, view niches from the side of the cabinet, waiting for spinning
Raw text data extracted from CAD file:
| Language | Portuguese |
| Drawing Type | Detail |
| Category | Furniture & Appliances |
| Additional Screenshots |
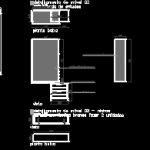 |
| File Type | dwg |
| Materials | Other |
| Measurement Units | Metric |
| Footprint Area | |
| Building Features | |
| Tags | autocad, bed, bedroom, closet, desk, DETAIL, detailing, DWG, furniture, hanger, room, shared, WARDROBE |

