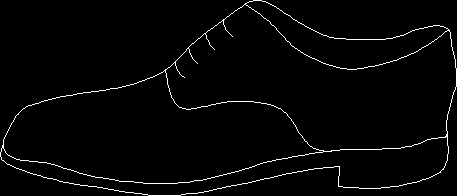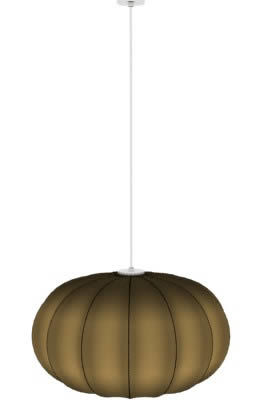Bedroom Flat; Structures And Electric DWG Detail for AutoCAD
ADVERTISEMENT

ADVERTISEMENT
Details – specification – sizing – Construction cuts
Drawing labels, details, and other text information extracted from the CAD file (Translated from Spanish):
height, ceiling, device output on roof, differential switch, switch and three-way switch, output for cable TV, general board with thermo-magnetic keys and differentials, output for single switch, outlet for outlets with ground, symbol , embedded pipe in ceiling or wall, description, legend, embedded pipe in floor or wall for receptacles, embedded pipe in wall or floor for tv., telef., tv., floor first floor
Raw text data extracted from CAD file:
| Language | Spanish |
| Drawing Type | Detail |
| Category | Furniture & Appliances |
| Additional Screenshots | |
| File Type | dwg |
| Materials | Other |
| Measurement Units | Metric |
| Footprint Area | |
| Building Features | |
| Tags | autocad, bed, bedroom, closet, construction, cuts, DETAIL, details, DWG, electric, flat, furniture, hanger, sizing, specification, structures |








