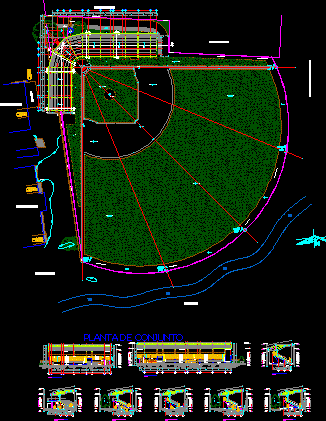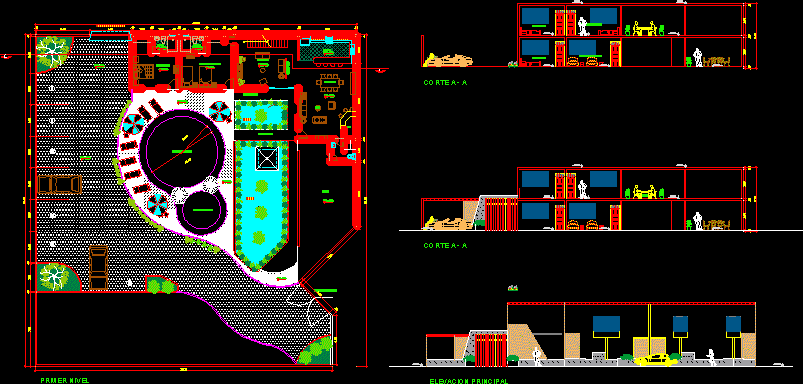Beisbol Court Project DWG Full Project for AutoCAD

Beisbol Court Project – Plant – Sections
Drawing labels, details, and other text information extracted from the CAD file (Translated from Spanish):
project:, review :, responsible for design :, type of drawing :, address :, date, scale, meters, construction :, city, plan key, orientation, location, owner :, esc. graphic, stamps :, observations :, drawing :, sr. owner, poza rica-papantla, architectural, carlos avila deveze, arq. guillermo avila devezze, house of culture, reception, row -f-, row -e-, row -d-, row -c-, row -b-, row -a-, dressing room – local, dogout – local, level maximum cover, minimum level of cover, circulation, alt. maximum cover, alt. minimal cover, handrail, row – f -, row – e -, row – d -, row – c -, row – b -, row – a -, circulation, ground, dogouts, handrail, general cross section, proy. deck, playing field, cross section a – a ‘, access main ramp, protection mesh, access, dressing – visitors, health gentlemen, cross section b – b’, locker rooms – local dogout, cross section c – c ‘, access to main stairs, cross section d – d ‘, dressing rooms – dogout visitors, cross section e – e’, main sanitary, cross section and – and ‘, cross section x – x’, note: drawings: the drawings are not constructed to scale. they are only schematic, this plane can not be read with scaler. the measures outlined in the drawings are in centimeters. all the dimensions will be verified in the architectural plans. all levels will be checked with the architectural plans. before casting, the correct position of the installation steps will be verified in their own plans, as well as the correct assembly and positioning of all the elements that make up the structure., plant, river, tilt, coffee benefit, primary school, factory house red partition, green area, maize sowing, cyclonic mesh, home, pitcher, grass area, clay zone, safety strip, bull-pen, soccer field, deck limit, assembly plant, adjoining wall, sidewalk, Vehicle access
Raw text data extracted from CAD file:
| Language | Spanish |
| Drawing Type | Full Project |
| Category | Entertainment, Leisure & Sports |
| Additional Screenshots |
   |
| File Type | dwg |
| Materials | Other |
| Measurement Units | Metric |
| Footprint Area | |
| Building Features | Deck / Patio |
| Tags | autocad, basquetball, court, DWG, feld, field, football, full, golf, plant, Project, sections, sports center, voleyball |






