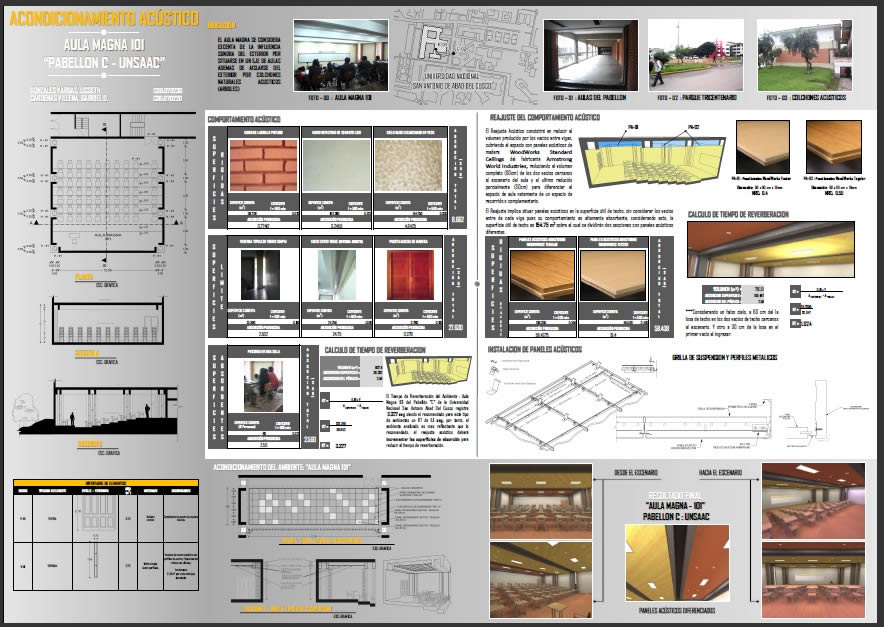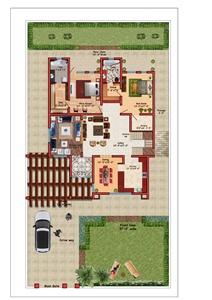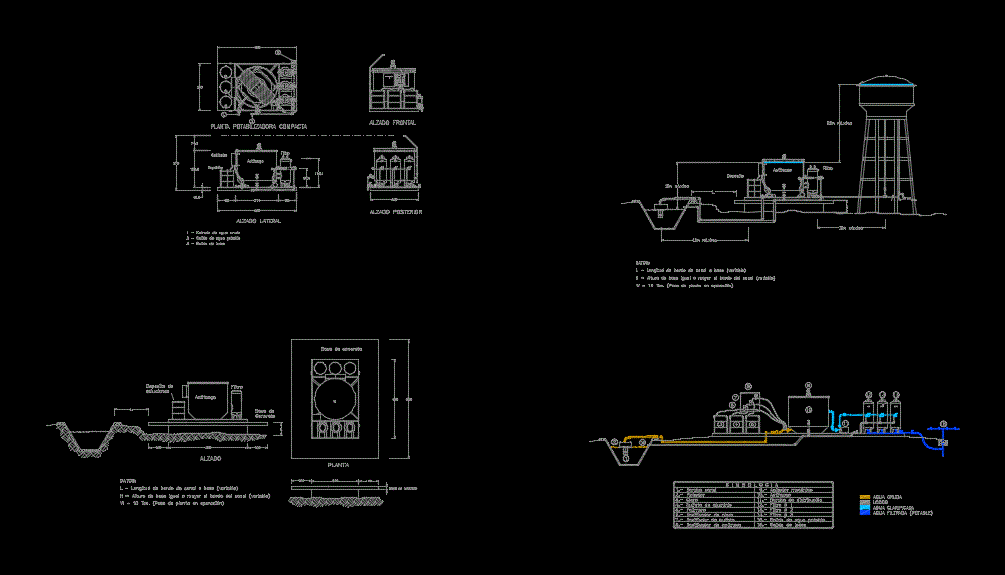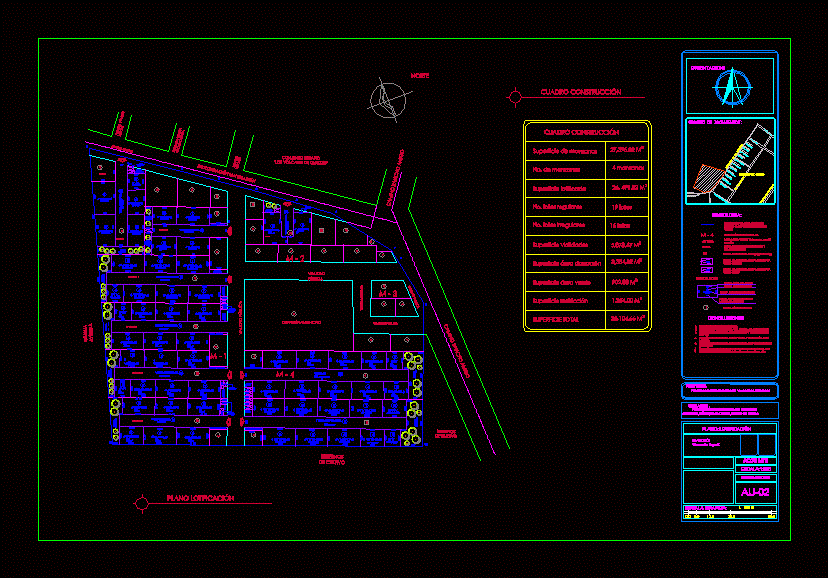BÉTon Armé DWG Block for AutoCAD

Complexe Artisanal
Drawing labels, details, and other text information extracted from the CAD file (Translated from French):
new, section of, desingnation, protect., repere, taking, power cable, ins, lighting, from table tgbt, section of, desingnation, protect., repere, lighting, lighting, ground floor, single-line schematics for c.s.u zine elabidine, lighting, lighting, taking, taking, taking, lighting, lighting, taking, taking, taking, taking, master worker, of third parties without prior written authorization, in any case be copied or reproduced or, this plan is owned by b.e.t. it should not, N.B:, ladder:, plan, drawn by, verified by, aimed by, performance engineer, such:, fax:, gsm:, street tariq bnou, floor, marrakech the, kingdom of Morocco health delegation of safi, plan electricite, infermier housing, foundations, empty on courtyard, new, empty on courtyard, ht r.d.c, new, new, new, craft workshop, new, new, new, ent, new, ironworks, mosque, carpentry, ht r.d.c craft workshop, ht r.d.c ironwork, ht r.d.c mosque, ht r.d.s carpentry, new, const, const, const, const, painting of the beams artisanal workshop, sect, elevation, const, const, const, const, const, const, const, const, const, const, const, const, const, const, const, const, const, const, const, const, mosque beams, sect, elevation, const, const, const, const, const, const, const, details soles, cad etr, renf, chopped off, beams ironwork and handcrafted joinery, foundations, pl ht rdch, poles, ironwork and handcrafted joinery, foundations, pl ht rdch, wooden workshop poles, r. symitrique, long, r. symitrique, long, r. symitrique, the elevations, anti seismic arrangement, symitrique, beam, height rdc, expectations, expectations, standard elevations pole standards moroccan rps provisions, symitrique, height, beam, of foundation, g.b, level of good soil, level of form, h.v, Wall, elev, dry, beam chart and handmade carpentry, renf, chopped off, cad etr, cement dosage in kg, minimum concrete compression, the new Act, plan of beton weapon, performance engineer, the quotation before starting the, traveaux it remains solely responsible, the contractor is required to verify, such:, fax: guéliz, gsm:, tariq bnou ziad eme floor, vsol bars, In case of error, master worker, fe pa, days, rps, nota, vibrate the concrete, fit the frames, g.d, by letter recommends the date of commencement of work, the owner undertakes to notify ‘engineer, g.d, marrakech the, ladder:, plan, drawn by, h.h, verified by, aimed by, strict, control, attenuated, control, marrakech, important:, the soil stress must be confirmed by a laboratory the receptacles of reinforcement will be made the application request will be made at least twenty before the date of casting in the case of the use of a prefabricated floor is guaranteed by its vendor the design office releases all responsibility for the implementation of the concrete contractor is to start the implementation compare the plans of the architect and those of the bet to avoid any surprise in the course of the work the client undertakes to notify the architect, engineer from the beginning of the work by registered letter with
Raw text data extracted from CAD file:
| Language | French |
| Drawing Type | Block |
| Category | Acoustic Insulation |
| Additional Screenshots |
 |
| File Type | dwg |
| Materials | Concrete, Wood |
| Measurement Units | |
| Footprint Area | |
| Building Features | Car Parking Lot |
| Tags | acoustic detail, akustische detail, arm, autocad, block, details acoustiques, detalhe da acustica, DWG, isolamento de ruido, isolation acoustique, noise insulation, schallschutz, ton |








