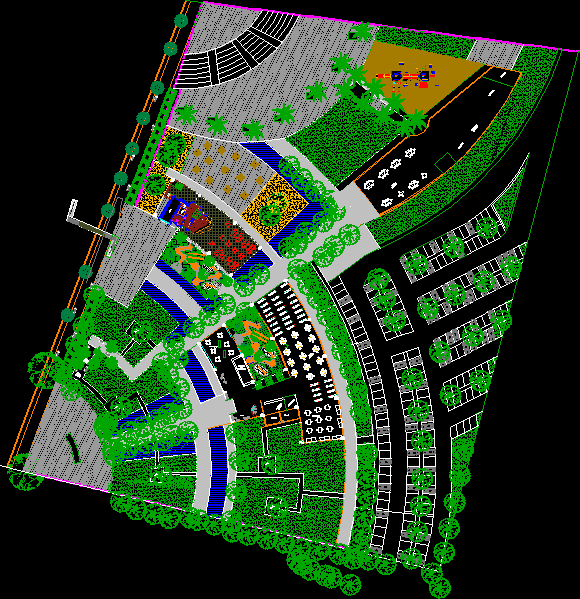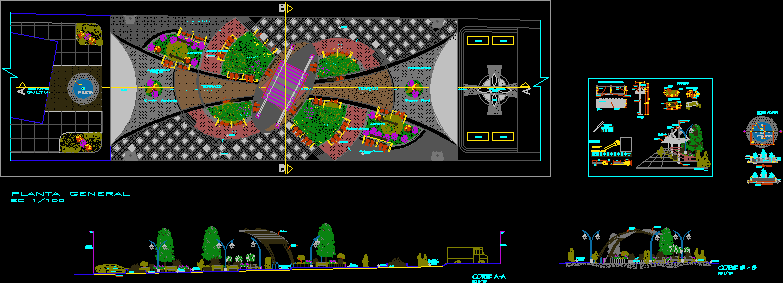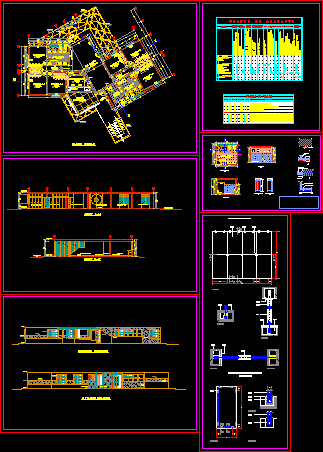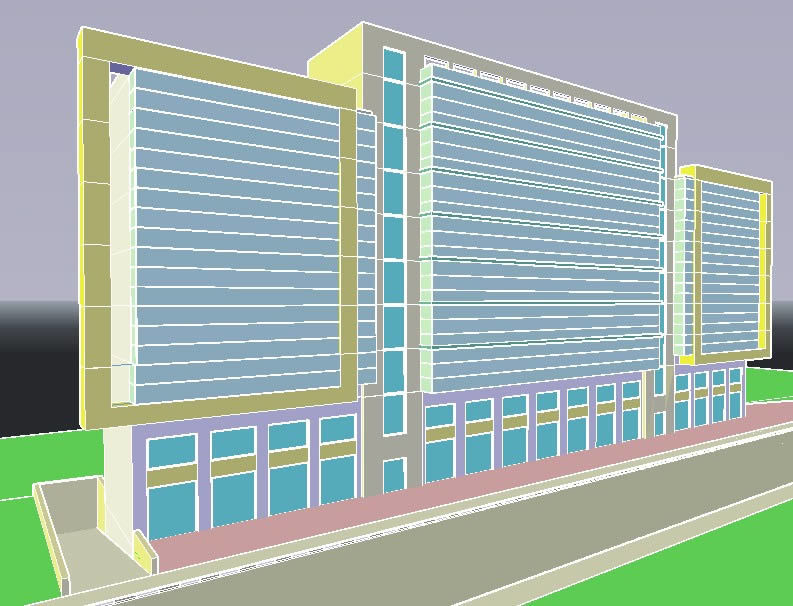Biblioparque – Public Space DWG Block for AutoCAD
ADVERTISEMENT

ADVERTISEMENT
Green, Greening, TRAILS AND PEDESTRIAN WALKING WITH A PROPOSED NATURAL LANDSCAPE ARCHITECTURAL LIBRARY A
Drawing labels, details, and other text information extracted from the CAD file (Translated from Spanish):
deposit of materials, be, newspaper library, map library, bathrooms h., m. bathrooms, playroom, handrails, galvanized iron circular staircase, detail i, detail h, suspension bridge, module a, module b, lateral elevation, elevation lateral b, internet, warehouse, pantry, kitchen, bathrooms, bathroom employees, garbage, self-service, photocopying, outdoor reading
Raw text data extracted from CAD file:
| Language | Spanish |
| Drawing Type | Block |
| Category | Parks & Landscaping |
| Additional Screenshots |
 |
| File Type | dwg |
| Materials | Other |
| Measurement Units | Metric |
| Footprint Area | |
| Building Features | |
| Tags | amphitheater, architectural, autocad, block, DWG, green, landscape, library, natural, park, parque, pedestrian, proposed, PUBLIC, recreation center, space, trails, walking |








