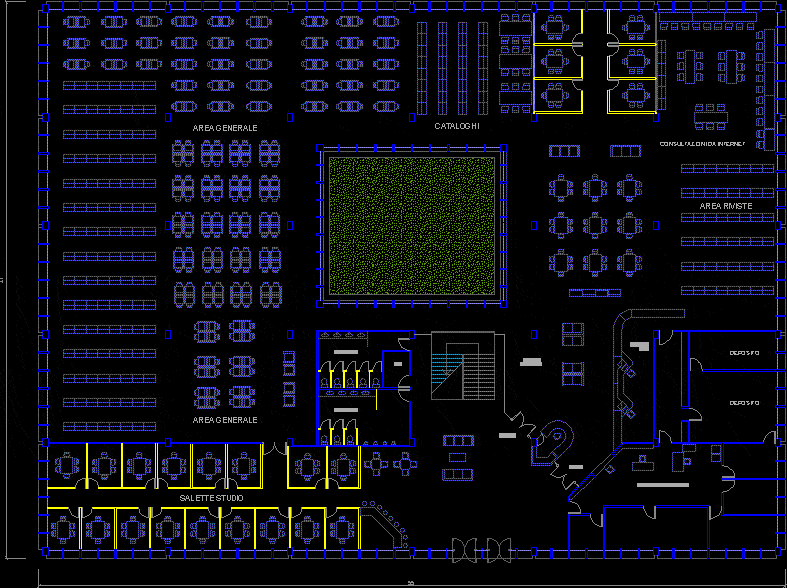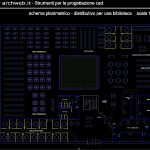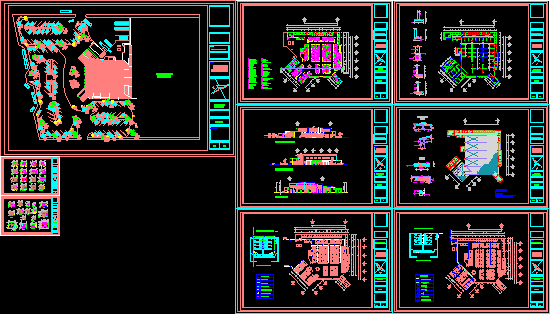Biblioteche DWG Full Project for AutoCAD
ADVERTISEMENT

ADVERTISEMENT
Project Institucins educational planimetric distributive scheme for a library. Mt Dimensioni 55 x 41. Inner surface of 2140 m2 approx. Library reading room furniture.
Drawing labels, details, and other text information extracted from the CAD file (Translated from Italian):
entry, deposit, library, access, books, loan, internet consultations, women’s bathrooms, men’s bathrooms, catalogs, general area, magazine area, dep., exit, study rooms, offices – administration, – cad design tools, archweb .it
Raw text data extracted from CAD file:
| Language | Other |
| Drawing Type | Full Project |
| Category | Schools |
| Additional Screenshots |
 |
| File Type | dwg |
| Materials | Other |
| Measurement Units | Metric |
| Footprint Area | |
| Building Features | |
| Tags | academic, autocad, College, DWG, educational, full, institutional, library, mt, Project, SCHEME, school, surface, university |








