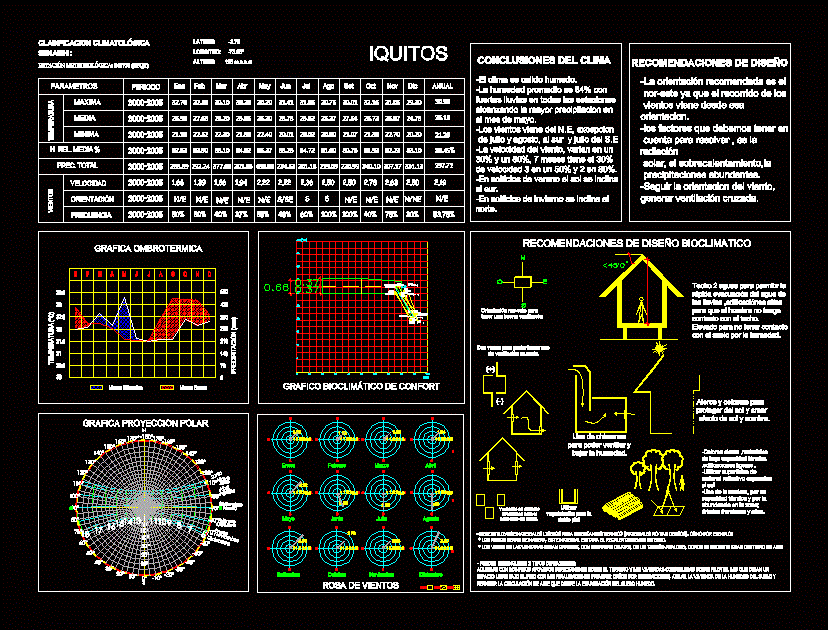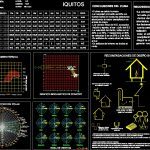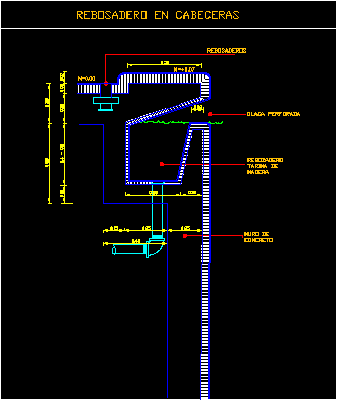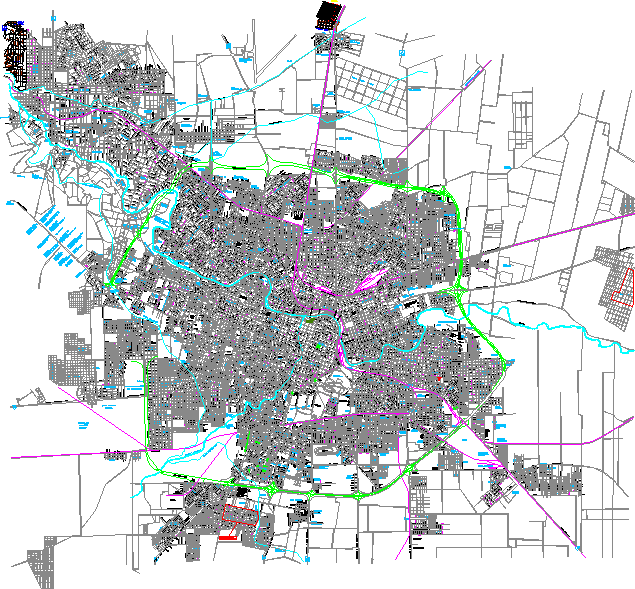Biclimatic Tab; Environmental Design Premises DWG Block for AutoCAD

Specification Document – illustrated
Drawing labels, details, and other text information extracted from the CAD file (Translated from Spanish):
climate classification senamhi:, altitude: m.s.n.m., length:, latitude:, polar projection chart, sans, annual, dec, nov, oct, set, aug, jul, jun, may, apr, sea, feb, jan, period, orientation, prec. total, h. rel. half, maximum, winds, temperature, settings, speed, frequency, minimum, half, Weather Station:, iquitos, August, April, July, may, June, September, March, November, October, February, December, January, bioclimatic comfort chart, average february, February, July, August, April, may, June, temperature, precipitation, humid months, dry months, ombrotermica graphic, climate findings, recommendations of, bioclimatic design recommendations, Weather is warm humid. Average humidity is with heavy rains in all seasons reaching the highest precipitation in the month of May. winds come from the exception from July to July south of the s. varian speed in a few months has the speed in a in summer solticios the sun tilts to the south. Winter solstice tilts to the north., recommended is the one since the route of the winds comes from that orientation. factors that we must take into account to solve is the abundant rainfall. the orientation of generating crusade., orientation for good ventilation, roof waters to allow the water from the high rains so that the man does not have contact with the roof. raised to avoid contact with the soil by moisture., use of chimney to be able to ventilate to lower the humidity., two bays to be able to use cross ventilation., lattice eaves to protect from the sun create shadow sun effect., light materials should be used for heat exchange not so much as for example: the walls will be of this material to avoid intense reheating. the window openings will be filled with large size entrances where a large amount of air is needed., can be distinguished types of housing: with flats directly supported on the ground houses built on which leave a space under the floor with the purpose of preventing damage by isolating the dwelling from the soil moisture to allow air circulation to dissipate the evaporation of humid soil., clear low light surfaces of material in the sun. of by its ability by the abundance in the leafy trees, January, February, March, April, may, June, July, August, September, October, November, December, rose of winds, houses in different directions for the free passage of the wind., use vegetation for the double skin
Raw text data extracted from CAD file:
| Language | Spanish |
| Drawing Type | Block |
| Category | Climate Conditioning |
| Additional Screenshots |
 |
| File Type | dwg |
| Materials | |
| Measurement Units | |
| Footprint Area | |
| Building Features | Car Parking Lot |
| Tags | autocad, berechnung von klimaanlagen, block, calculation of air conditioning, cálculo de ar condicionado, Design, document, DWG, environmental, le calcul de la climatisation, premises, specification, tab |







