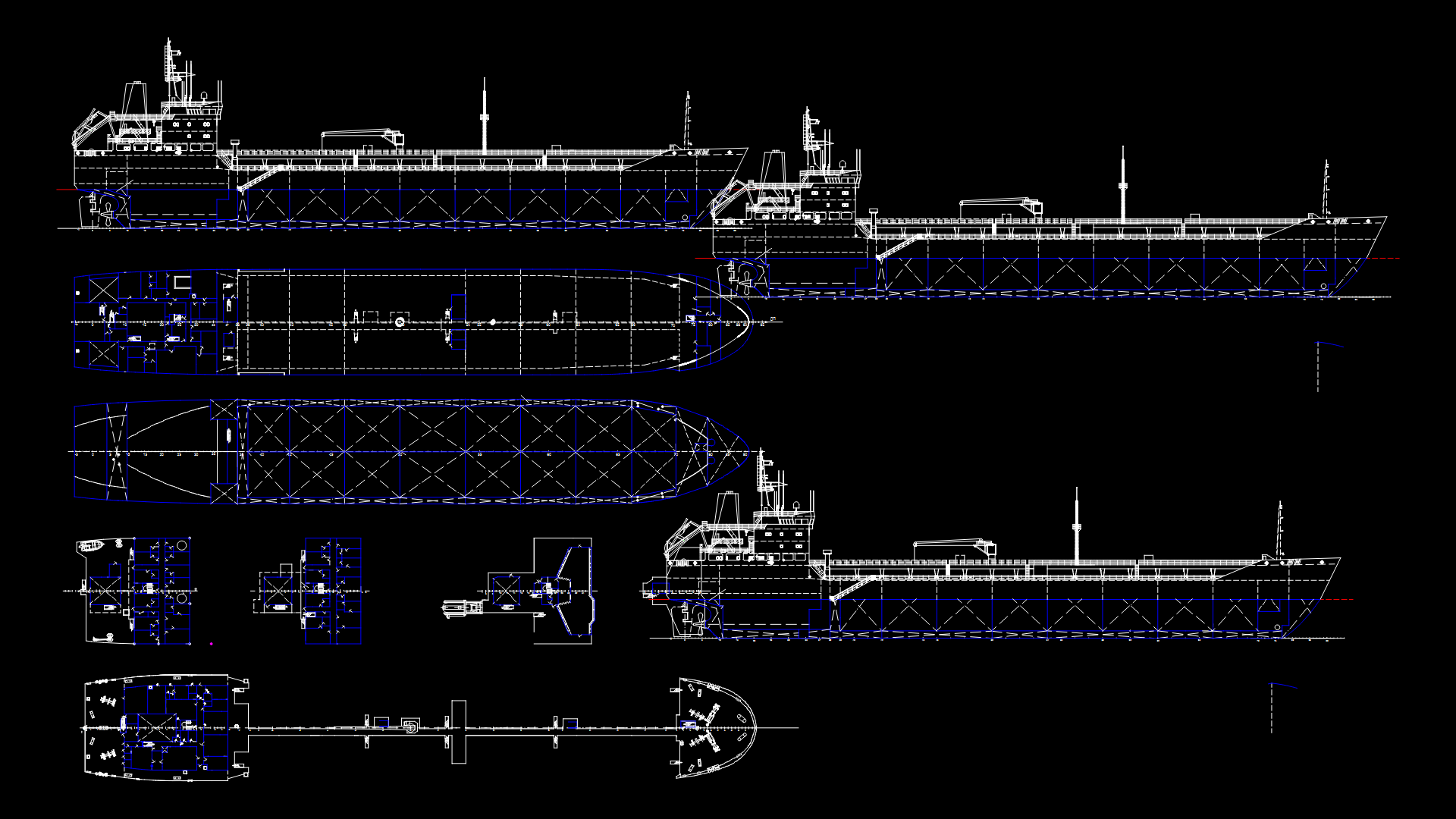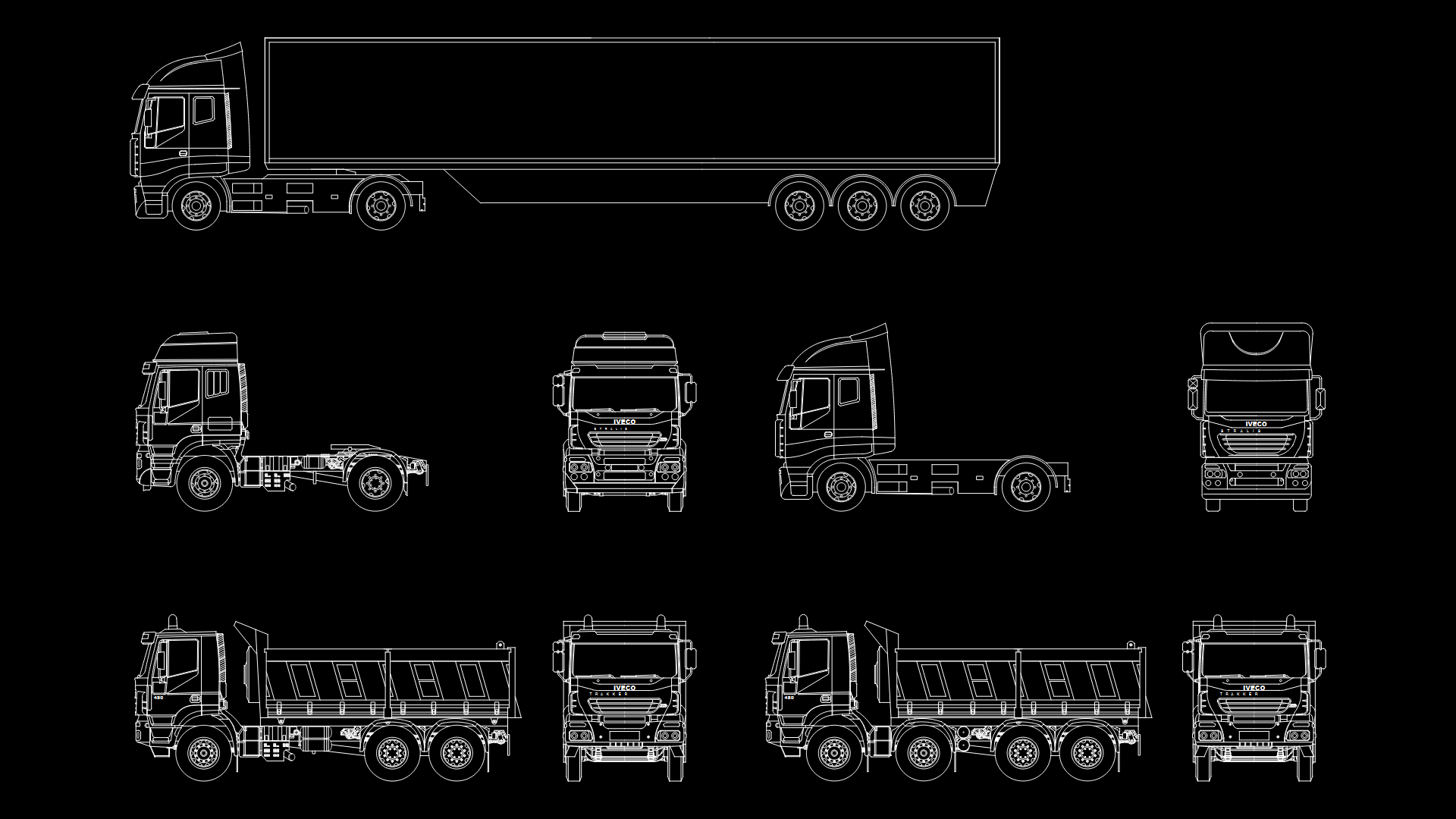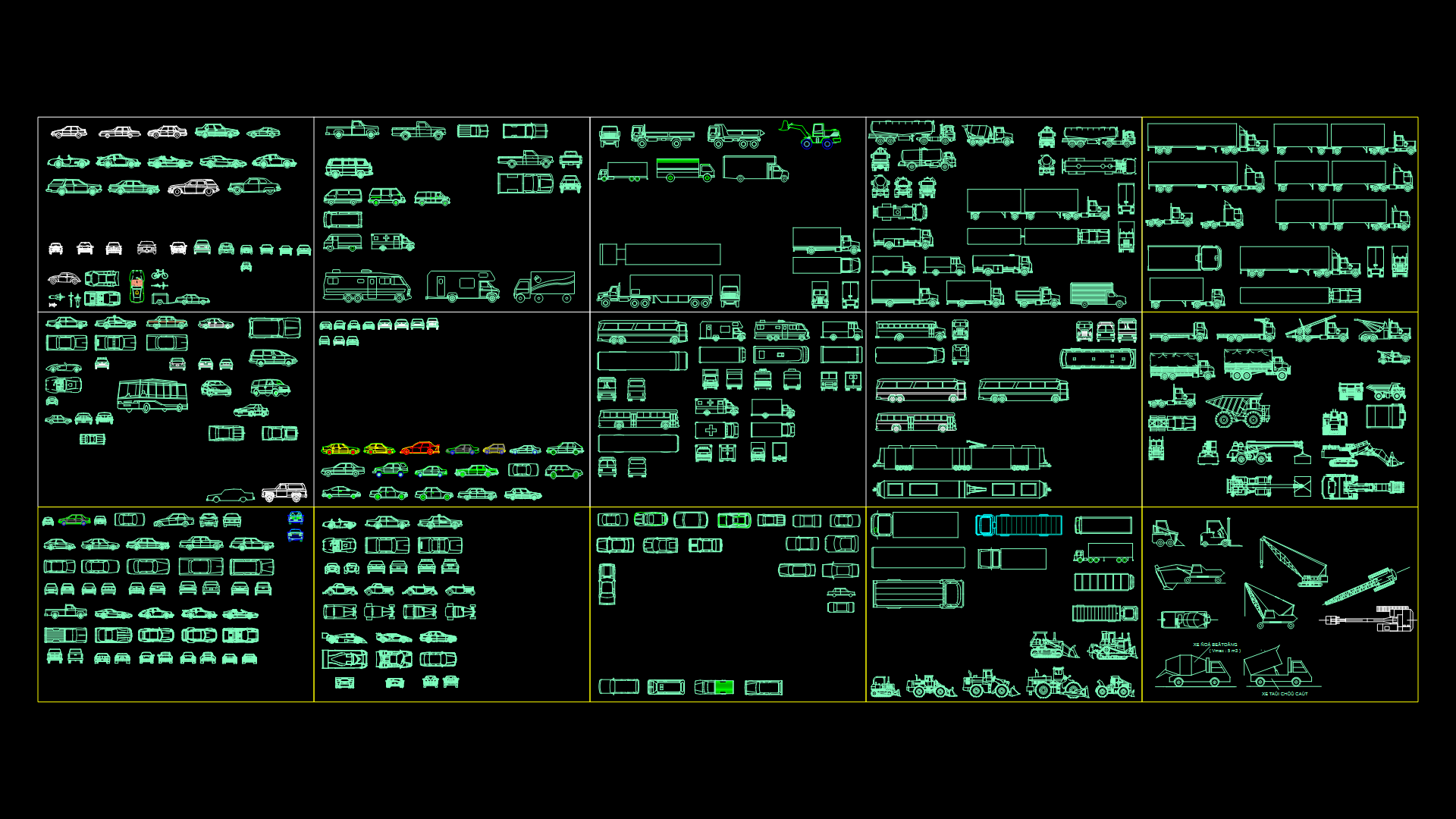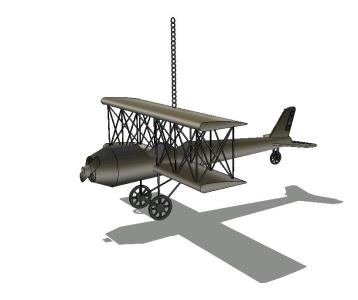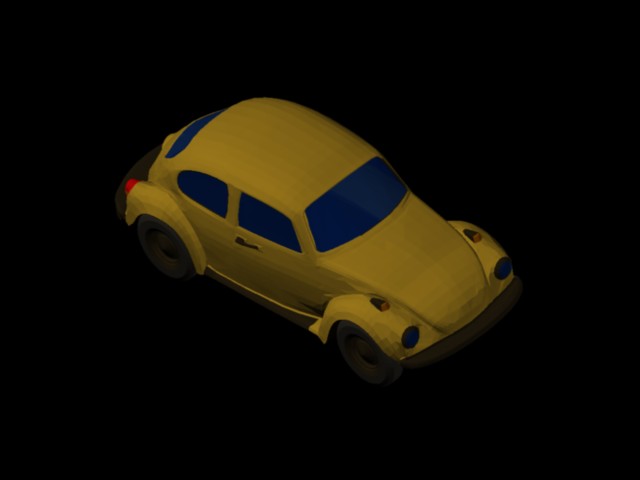Bicycles Parking DWG Plan for AutoCAD
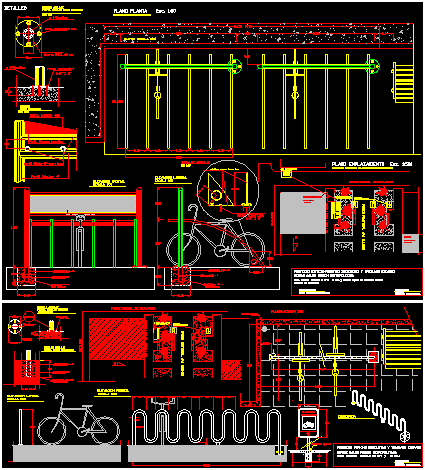
Planes – Details -Technical Specifications
Drawing labels, details, and other text information extracted from the CAD file (Translated from Spanish):
dimension b, ref, dimension a, reserved, parking, finished grade, only, lane, right, detail anchor, round tubular profile, frontal elevation, lateral elevation, profile support recessed, seremi offices, health r.m., pedestrian walkway av. bulnes, father miguel de olivares, zenteno, area parking, stainless steel, project parking bicycles and transfer seats, seremi health metropolitan region, proposed seats, transfer, anchor bolt, flat steel, seremi, designer seremi health rm, rodrigo vidal i. , architect, isometrica, bicycles, seremi health rm, signage support, stainless steel tubular profile, project parking bicycles and transfer seats, detail, union travezaño, identification of sectors to be emplaced parking of bicycles, stainless steel flat washer, bolt expansion, parking bicycle ride bulnes, details, mauricio ilabaca m., commune of santiago
Raw text data extracted from CAD file:
| Language | Spanish |
| Drawing Type | Plan |
| Category | Vehicles |
| Additional Screenshots |
 |
| File Type | dwg |
| Materials | Steel, Other |
| Measurement Units | Metric |
| Footprint Area | |
| Building Features | Garden / Park, Parking |
| Tags | autocad, bicycle, details, DWG, parking, plan, PLANES, specifications, technical, Transportation |
