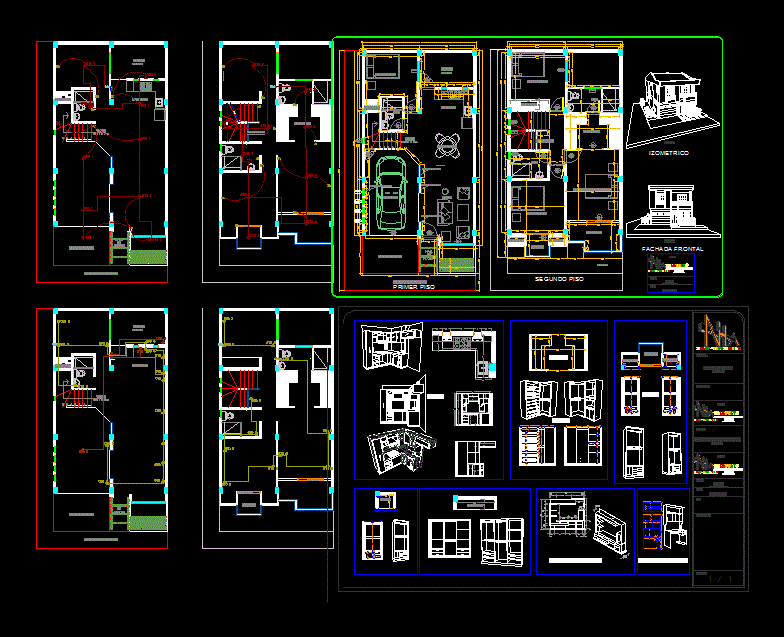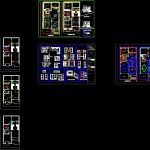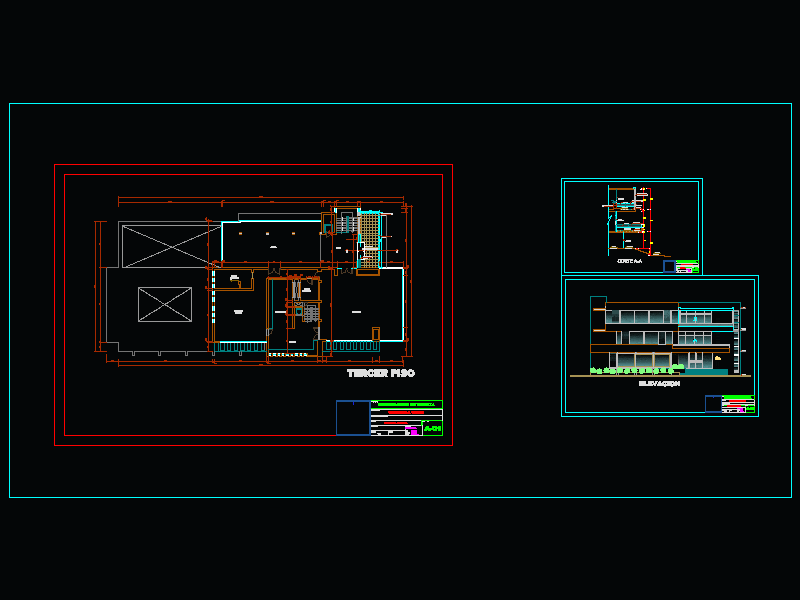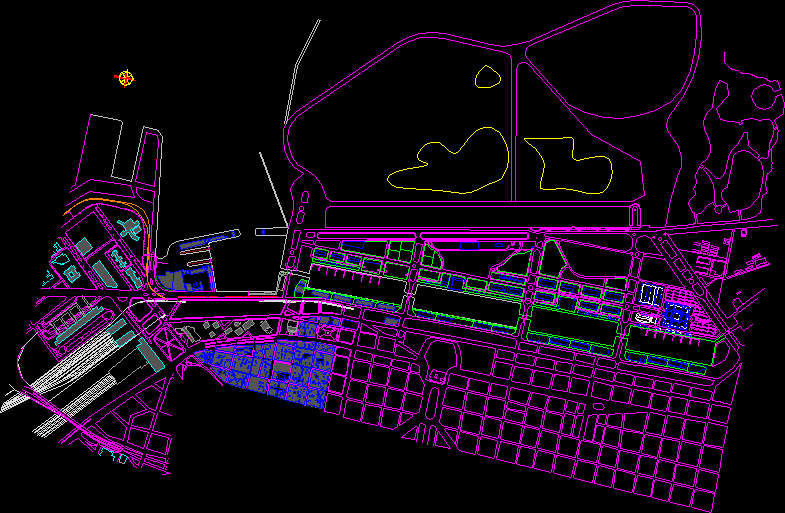Bifamiiar DWG Block for AutoCAD

Living room, dining room, garage, kitchen, 4 bedroom, social wc, front garden, study, patio
Drawing labels, details, and other text information extracted from the CAD file (Translated from Spanish):
profiles, canoes, people, special installations, area, structure, dim-project, dim-retirement, axis roads, axis structure, stairs, arrows, hatch structure, hatch flats, boundary lot, cutting line, line cut facade, line removal, walls, low walls, dividing walls, walls dry wall, levels, nomenclature, doors, windows, brick, plaster, concrete, stone, wood, water, grass, trees, hatch several, elevator, streams and rivers, terrain hatch, division stages, defpoints, high line tension, handrails, roads, platforms, urmanism, future projection, existing projection, furnishing, topography, coordinates, kitchens, bathrooms, enchape, the big corner, icbf, telecom, guayacan, police command, park main, municipal, palace, lot, xxxxxx x. xxxxxxxxx x., cel. xxxxxxxxxx, email: xxxxxxxxxxxxxxxxx, nelson b. hernandez a., drawing :, normative chart, rne, commercial-residential low density, permitted uses, building coefficient, minimum withdrawals, maximum height, parking, net density, free area, parameters, residential low density, applicable, project, professional: , municipality:, district:, apple:, neighborhood:, street:, lot:, number:, project :, map :, scale :, date :, lamina:, reg. no., location scheme, zoning: residential commerce , location, esc .: no esc, street:, area of land, perimeter, built area, with adequate lighting. and ventilation, location, occupied area ter., second floor, areas, partial, existing, total, first floor, roof, third floor, minimum front, department:, avenue :, career :, section of via, section a – a ‘, owner to:, signature :, section b – b’, dining room, living room, garage, kitchen, patio, pedestrian walkway, study, master bedroom, closet, closet, balcony, balcony, glass block cloudy, up, down, up , tel, plane no :, contains :, location :, kitchen, TV table, living room and closet, furniture for a dwelling, vobo :, owner :, design, furniture tv living room, izometrico, front facade, without esc, computer furniture , design with drywall
Raw text data extracted from CAD file:
| Language | Spanish |
| Drawing Type | Block |
| Category | Handbooks & Manuals |
| Additional Screenshots |
 |
| File Type | dwg |
| Materials | Concrete, Glass, Wood, Other |
| Measurement Units | Metric |
| Footprint Area | |
| Building Features | Garden / Park, Deck / Patio, Garage, Elevator, Parking |
| Tags | autocad, bedroom, block, dining, DWG, front, garage, kitchen, living, Living room, room, social, WC |








