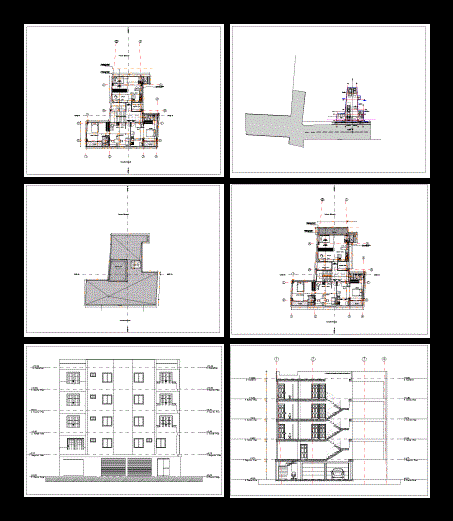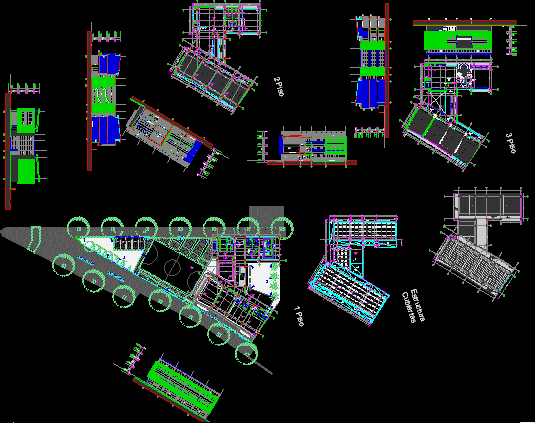Bifamiliar Building The T DWG Full Project for AutoCAD
ADVERTISEMENT

ADVERTISEMENT
This project bedlifts; the proposal is apartestudios of one and two bedrooms; designed for individuals or couples with small spaces which allow minimal amenities. Plants – Cortes
| Language | Other |
| Drawing Type | Full Project |
| Category | Hospital & Health Centres |
| Additional Screenshots | |
| File Type | dwg |
| Materials | |
| Measurement Units | Metric |
| Footprint Area | |
| Building Features | |
| Tags | abrigo, autocad, bedrooms, bifamiliar, building, designed, DWG, full, geriatric, housing project, Project, proposal, residence, shelter, small |








