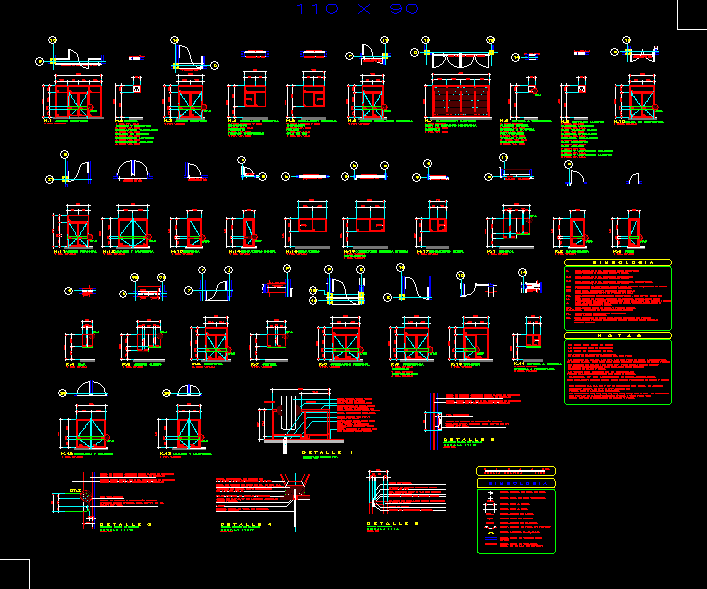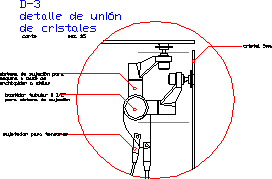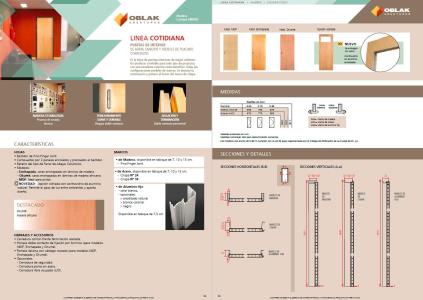Bifold – Double Door DWG Detail for AutoCAD

bifold – double door – Details
Drawing labels, details, and other text information extracted from the CAD file (Translated from Spanish):
acot. mm., push rod clamp, cadminized, push rod and protection against, natural anodized aluminum profile on doors, window section fixed, exterior, interior, indicates tintex green glass, indicates white vinyl, indicates glass bead, indicates countersunk perforation, indicates fixation with pin and, indicates stacked and sealed with, transparent corning dow, anodized aluminum color, valsa or similar, white, fiber taquete, white anodized aluminum, white anodized aluminum profile in blacksmith shops, the dimensions are on the drawing, the dimensions will be checked on site, the dimensions are given in centimeters, symbology, npt, indicates the finished floor level, indicates the height of the wall, indicates the height of the plafond, indicates the level cloths., indicates dimension to axes., indicates change of level in floor., indicates change of level in plafond, indicates level of garden., indicates wall of drywall, indicates wall of red partition, common, mark crinamex, os imilar in quality and price., indicates aluminum louver, white anodized, mounted on frame, indicates blued knob for tempered glass door, dorma or mark, indicates joint to bone in glass or laminated plastic., and price with silk-screened self-adhesive film , ce., pc., la., jh, ppc, indicates projection of protection against stretchers, teal., equivalent in quality and price., ch., anticorrosive and finished with enamel paint, semi-matt, color similar to laminated plastic, indicates laminated plastic brand ralph wilson, pl., notes, aluminum profiles white type showcase or sideboard., indicates push bar and protection against stretcher, be., see location of blacksmith shops and cancelerias, projection of slab and floor limit, emergency access, childbirth work, clothing, recovery, dictation and rest, assessment office, shock room, minor observation, adult observation, and floor limit, slab projection, personal circulation, bedding, resident, tr down nurses, isolated, day room, floor and access limit, personal circulation, floor limit and slab projection, electrical substation, hydraulic machine house, manifold, delivery to tococirugia, sterile storage, delivery to hospital, women’s health, sanitary men, bathroom labor labor, sanitary bedridden, bedridden shower, restroom restroom, bathroom isolated, bathrooms and dressing men, bathrooms and dressing women, slab limit and, emergency exit, personal access, warehouse and laundry, pantry, projection, slab, dental office, office, internal medicine office, run, the, be, control, minusv., vacuum, imaging, comb, leaded glass, lead or fiber, leaded glass., dow corning white plastic sealant, lead shoe, flattened of mixture with equivalent barite, wall of red partition annealed., indicates support of angle of, vinyl, false plafond of system tablaroca., natural color., placed on all the length of the cancel., to flat head, cadminized, polished edges, color anodized aluminum vague, glass hidden in plafond, box, clinical file, teaching, tococirugia, urgencies, hospitalization, transfer, dietology and dining room, cuprum brand or equivalent in quality and price., plafon, wall or carpentry furniture.
Raw text data extracted from CAD file:
| Language | Spanish |
| Drawing Type | Detail |
| Category | Doors & Windows |
| Additional Screenshots |
 |
| File Type | dwg |
| Materials | Aluminum, Glass, Plastic, Other |
| Measurement Units | Metric |
| Footprint Area | |
| Building Features | Garden / Park |
| Tags | autocad, DETAIL, details, door, double, DWG |








