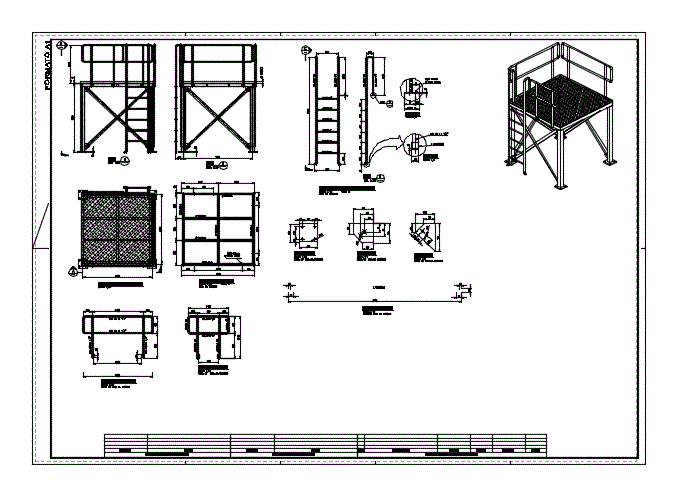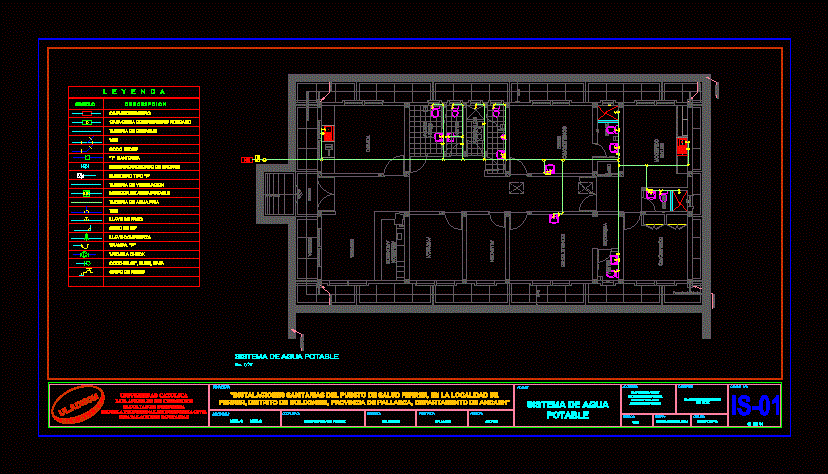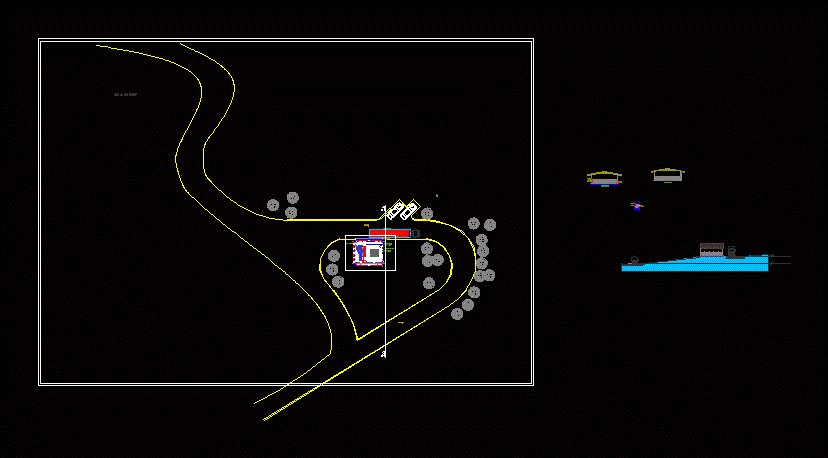Bins Chemical Platform DWG Detail for AutoCAD

Details – specification – sizing – Construction cuts
Drawing labels, details, and other text information extracted from the CAD file (Translated from Spanish):
Format, engineering., drawing:, draft:, approved:, revised:, phone, flat code:, o.t .:, approved:, date:, drawing:, rev., description:, modifications, plan number, title, references, det, he., their use reproduction without prior authorization are prohibited., the information contained in this document is the property of, approved:, drawing:, revised:, flat, date:, masisa, date:, sheet, area:, line:, location technique:, review, scale, archive:, preliminary, comments only, valid plan:, date, quotation, valid plan:, just to quote, date, approved by:, building, approved for, date, view, esc., section, pl., scale, cant, mat .: ac. carbon, upper platform, scale, cant, mat .: ac. carbon, perf., side rail, scale, cant, mat .: ac. carbon, side rail, scale, cant, mat .: ac. carbon, view on plant structure, scale, iso, iso, ladder platform access, scale, cant, mat .: ac. carbon, iso, perf., iso, detail, scale, detail, scale, iso, pl., scale, cant, mat .: ac. carbon, pl., scale, cant, mat .: ac. carbon, tensioner, scale, cant, mat .: ac. carbon
Raw text data extracted from CAD file:
| Language | Spanish |
| Drawing Type | Detail |
| Category | Construction Details & Systems |
| Additional Screenshots |
 |
| File Type | dwg |
| Materials | |
| Measurement Units | |
| Footprint Area | |
| Building Features | |
| Tags | autocad, chemical, clôture métallique, construction, cuts, de fer, DETAIL, details, DWG, iron, metal fence, platform, schmiede tür, sizing, smithy door, specification |








