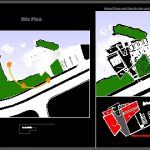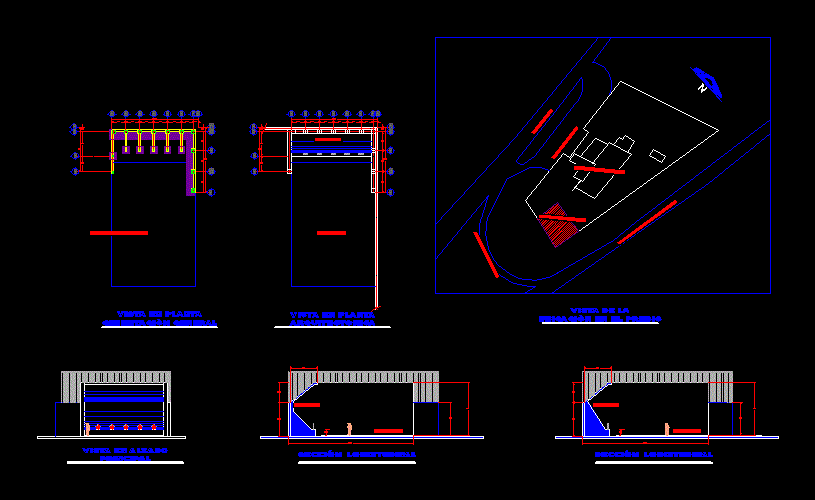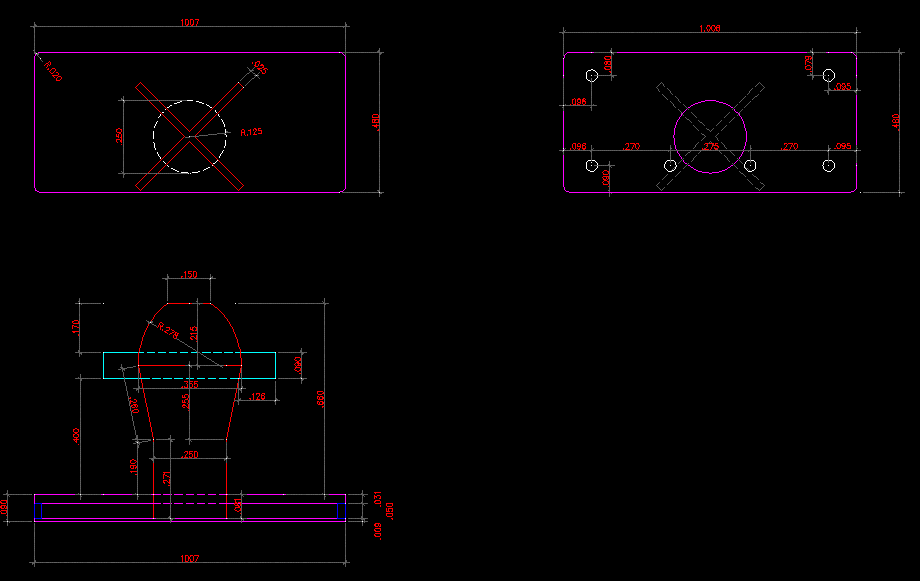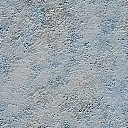Bio Center DWG Block for AutoCAD

Bio become important centers of educational elements of our human civilization. Bio centers may have different definitions in different contexts. We can talk about bio center for medicine, pharmacology, disease research,. Health and therapy
Drawing labels, details, and other text information extracted from the CAD file:
sea and rock, development, presented by ramy zakaria radwan, the erosion of rocky coasts is the product of marine and atmospheric causes. there exist many different erosion processes: wave wetting and frost thermal salt water hydrolysis. simplified picture is used here by assuming that the different processes can be separated into two categories: mechanical erosion wave and chemical weakening. the justification is that mechanical erosion generally occurs mainly during after rock has been altered and weakened by the slow weathering processes., the character and shape of coasts depends on such factors as tectonic the ease of erosion of the rocks making up the the input of sediments from the effects of eustatic changes in sea and the length of time these processes have been operating, rock formation by the sea, rock deformation and erosion by the sea, maintenance, lift, work shops with their maintenance area, cafeteria, multipurpose area, balcony, cafeteria’s roof, classes, administration, void, classes, toilet, circulation, functions from the from the street, green area, scale, the site of our project, sea, site plan, scale, maintenance, lift, lounge, bb’, bb’, work shops with their maintenance area, cafeteria, multipurpose area, balcony, cafeteria’s roof, class, administration, limit or upper parapet, kitchen, bb’, bb’, scale, circulation, green area, ground from the sea from the street level., basement floor from the sea level., ground from the sea from the street., basement floor from the see level from the street., functions from the sea, section aa’, scale, class, administration, office, lobby, multipurpose area, section bb’, scale, north elevation, east elevation, sections and elevations
Raw text data extracted from CAD file:
| Language | English |
| Drawing Type | Block |
| Category | Misc Plans & Projects |
| Additional Screenshots |
 |
| File Type | dwg |
| Materials | |
| Measurement Units | |
| Footprint Area | |
| Building Features | |
| Tags | assorted, autocad, bio, block, center, centers, DWG, educational, elements, human, important, medical center |







