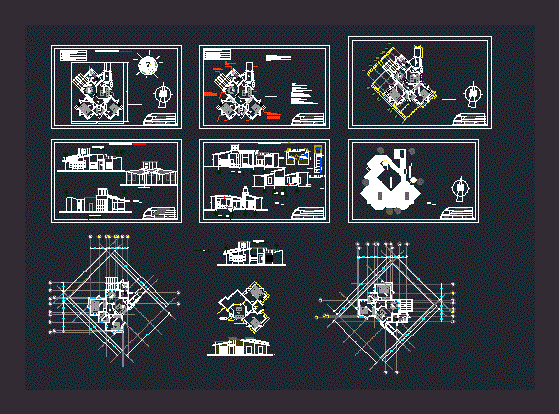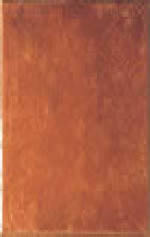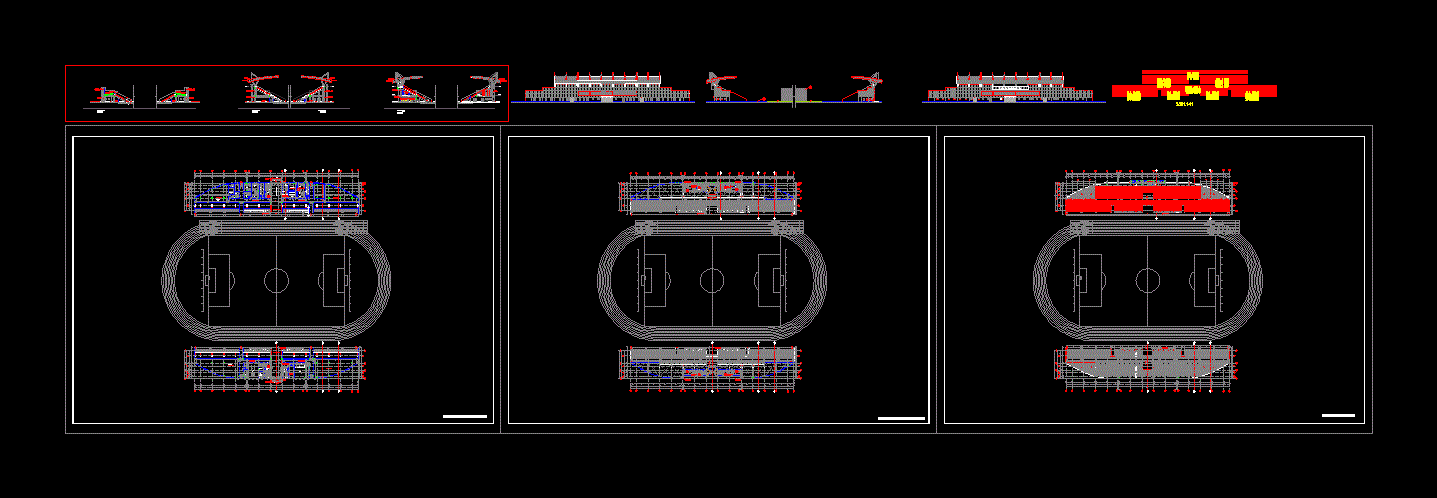Bioclimatic House DWG Block for AutoCAD

features Trombe walls, solar cell coordinates axes. House for 4 persons with living, dining room laundry room. Plants – Cortes
Drawing labels, details, and other text information extracted from the CAD file (Translated from Spanish):
stolen a mere way, esidencial, ioclimatica, north, south, east, west, northeast, northwest, southwest, southeast, architectural floor, stay, bathroom, dining room, kitchen, service patio, access, prepared bar, main facade , bioclimatic house, general specifications, adobe wall, quarry wall, annealing red partition wall, block wall, casabioclimatica, architecture, chopping bar, ecologic refri, clothes dryer, thermal windows, south orientation windows, lightning solar affects from advanced, the morning until the end of the afternoon., in the south orientation there is a maximum incidence, of the solar rays during the day., in the warm zones or in summer it can be controlled, easily with a suitable design of flown or, faldones., in the winter, the low inclination of the sun provides, a deep incidence of the rays in the rooms, oriented to the south., east orientation windows, the solar rays affect only the first hours, in the morning., in the summer when the sun rises in the east, the rays will affect the first hours of the morning., the sun will be very low in the sky and in general it will not be very intense. , in the winter, the sun rises more toward the southeast, and for this reason, the incidence time is lower, southeast orientation windows, the solar rays affect from the first, hours of the morning until midday., to average tomorrow the sun will be high enough in the sky as there is a moderate intensity of the sun’s rays., southwest facing windows, the sun’s rays will strike from before noon, and the sun’s rays will be much more intense than, for the tomorrow., in some areas during the winter the sun will set in, the southeast., window facing west, the solar rays will strike from past the middle, day until sunset., during the summer months the western sun will be very, intense and will be between l west and northwest., in the winter it is usually placed in the southwest., north facing windows, in this orientation the solar rays strike, in some days near the summer solstice. in, winter does not directly affect the facade, wall trombe, greenhouse, adobe, tapial:, compaction, compaction, mechanized, wood or cane structures, with continuous mud closing and panels, prefabricated., production without energy consumption: When it is produced by hand, it does not use any type of machinery, chemical or non-natural materials., simplicity of execution: the blocks of adobe are made by the same dwellers or family members. these are glued with mud and lime mixture, to form a robust and flexible wall., economy: the cost of a rustic dwelling of self-ground, thermal and acoustic insulation is estimated: the adobe works as a double thermal accumulator direction, which preserves the relatively uniform interior temperature., low thermal conductivity., production without energy consumption: when being produced by hand, no type of machinery, chemical or non-natural materials are used., recyclable product: in its manufacture, use in construction and demolition, the materials are all reusable and biodegradable., saving transport the raw material is always present in the construction site with the saving, consequent in its transport, wall trombe, is the best system within These, since this is the only one that does not generate waste, is a passive system that works by enriching itself a climate phenomenon that is, that more than the cost of installation there are no expenses, since it does not require maintenance or use any type of fuel. in conclusion is a system, totally beneficial, advantages :, comfortable than traditional heating systems., – passive system, has essentially no moving parts, consequently almost no maintenance, – simple and economical construction, – the environments presented they are attractive, nice, clear and clean since it does not contribute to pollution, disadvantages :, – the wall must always be located in the direction of the sun, the function of this wall depends entirely on its position as a consequence, it can not be used in any geography, triple-glazed window, one way to increase the level of insulation, the windows consist of increasing the number, separated from each other by a layer of air or another, filler gas, multiple glazing reduce the gain solar, but also heat losses., the thickness of the layer of air or gas between the two glasses is very important because if this is, impo The decrease in insulation capacity., the most advanced designs use argon or krypton gas because of their lower transfer, heat than air., double or triple glazing, translucent red partition wall, new technology
Raw text data extracted from CAD file:
| Language | Spanish |
| Drawing Type | Block |
| Category | Parks & Landscaping |
| Additional Screenshots | |
| File Type | dwg |
| Materials | Glass, Wood, Other |
| Measurement Units | Metric |
| Footprint Area | |
| Building Features | Deck / Patio |
| Tags | autocad, axes, bioclimatic, bioclimatica, bioclimatique, bioklimatischen, block, cell, coordinates, durable, DWG, features, house, la durabilité, living, nachhaltig, nachhaltigkeit, persons, solar, sustainability, sustainable, sustentabilidade, sustentável, walls |








