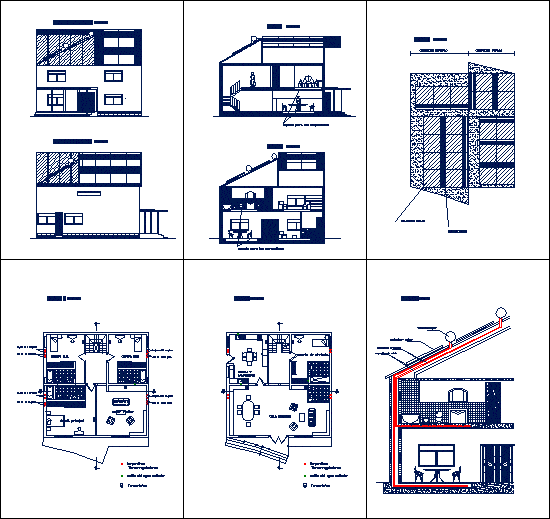Biotecture House DWG Block for AutoCAD
ADVERTISEMENT

ADVERTISEMENT
Biotecture House – Solar Panels –
Drawing labels, details, and other text information extracted from the CAD file (Translated from Spanish):
kitchen and, laundry, maid’s room, dining room, plant, coils, hot water outlet, thermostats, thermoregulators, dormit. main, dormit. daughter, dormit son, family, ceilings, solar collector, hot water tank, space for the coils, lateral elevation, frontal elevation, summer collection, winter catchment, detail, output coils, return coils, solar collector, hot water tank
Raw text data extracted from CAD file:
| Language | Spanish |
| Drawing Type | Block |
| Category | Parks & Landscaping |
| Additional Screenshots |
 |
| File Type | dwg |
| Materials | Other |
| Measurement Units | Metric |
| Footprint Area | |
| Building Features | |
| Tags | autocad, bioclimatic, bioclimatica, bioclimatique, bioklimatischen, biotecture, block, durable, DWG, house, la durabilité, nachhaltig, nachhaltigkeit, panels, solar, sustainability, sustainable, sustentabilidade, sustentável |








