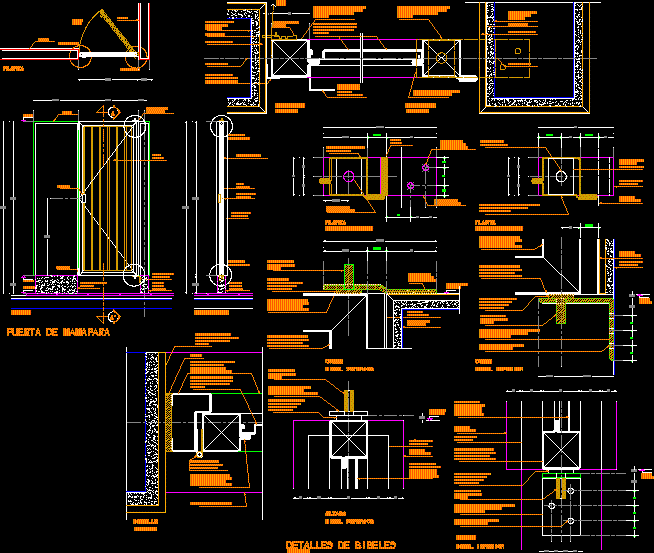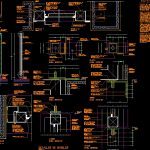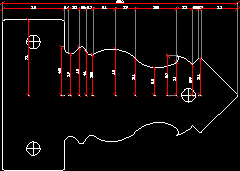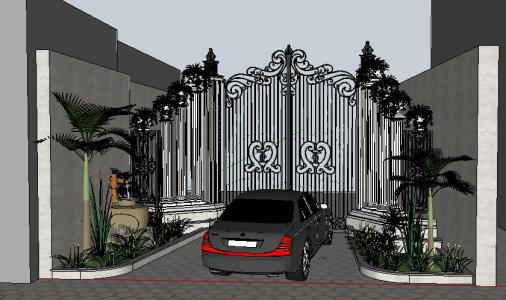Blacksmith Partition DWG Detail for AutoCAD

CORRUGATEN IRON PARTITION cal 18 WITH MARK WITH FRAME BASED TUBULAR PROFILE , ANCHOR TO CONCRETE WALLS OR TAMBIQUE TILE LINING . INCLUDE DETAILS FIXING AND BEVELS
Drawing labels, details, and other text information extracted from the CAD file (Translated from Spanish):
projection plate reinforcement, welded to frame., for screw with, expansive taquete., for bolt pitch, cloth, screen., reinforcement plate, welded to plate, reinforcement., elevation, apparent., screen, upper bibel, zoclo of, concrete box, swinging., commercial pin, turn of, door., leaf swing, pull sheet, to frame of, plant, door, see detail, cut to-a ‘, metal door., general specifications, door of screen, lower bibel, of concrete., screen of screen, jaladera., interior cloth, of screen., see detail., of screen, upper level, coating., limit of, door of access to the duct, proy., commercial ., proy. pin, stave board, or similar., glazed material., stick tile., thickness., concrete screen, screen axis., pull, square section profile, snpt, sheet reinforcement plate, with taquete expansive., board based, stave to assemble, prolamsa or similar., reinforcement, projection plate, concrete, metal, s. n. p. t., cut, details of bibeles, detail, profile of rectangular section, and finished with material, similar, flattened with mixture, wall of common partition or, glazed., book hinge, riveted to frame., slack., metal formed by stave board to assemble commercial type no., with epoxy paint and finished with white alkyd enamel., flat with expansive taquete., epoxy paint and finished with white colored alchemic enamel, breast door
Raw text data extracted from CAD file:
| Language | Spanish |
| Drawing Type | Detail |
| Category | Doors & Windows |
| Additional Screenshots |
 |
| File Type | dwg |
| Materials | Concrete, Other |
| Measurement Units | Metric |
| Footprint Area | |
| Building Features | |
| Tags | autocad, based, DETAIL, doors, DWG, frame, grating, iron, mark, partition, profile, sheet, tubular |







