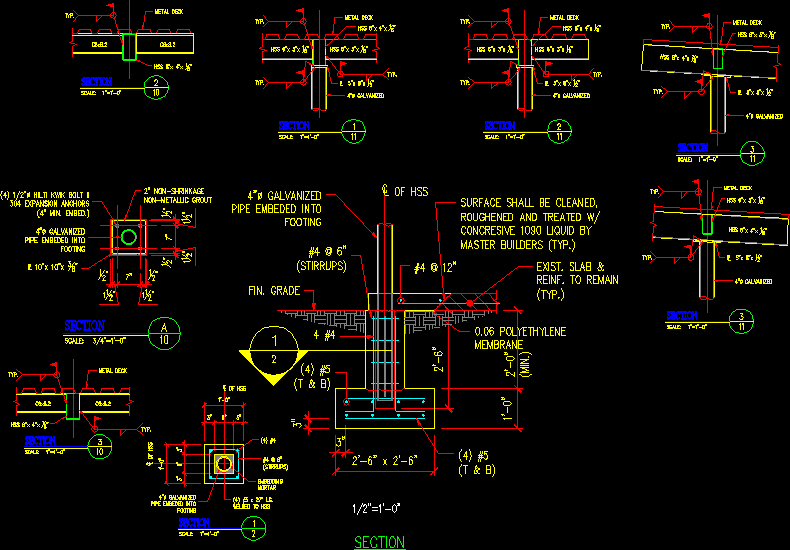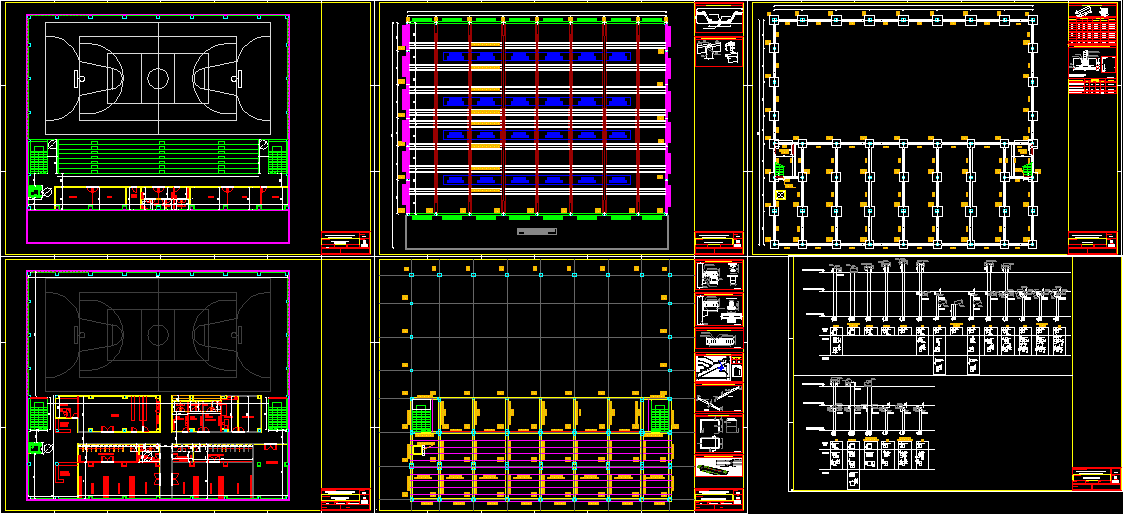Bleachers – Gradas DWG Block for AutoCAD
ADVERTISEMENT

ADVERTISEMENT
STRUCTURAL DESIGN OF Blechers – gradas
Drawing labels, details, and other text information extracted from the CAD file:
roof plan, la ceiba public housing, m.p.r., f. lazo, bleachers, x-x, scale:, section, titulo, scale, engineers p. s. c., www.rayae.com, ray architects, san juan, engineers, ray, job, chk., date, subject, sheet, l of hss, embedding mortar, slope, typ., metal deck, floor plan
Raw text data extracted from CAD file:
| Language | English |
| Drawing Type | Block |
| Category | Entertainment, Leisure & Sports |
| Additional Screenshots |
 |
| File Type | dwg |
| Materials | Other |
| Measurement Units | Imperial |
| Footprint Area | |
| Building Features | Deck / Patio |
| Tags | autocad, basquetball, bleachers, block, court, Design, DWG, feld, field, football, golf, sports center, structural, voleyball |








