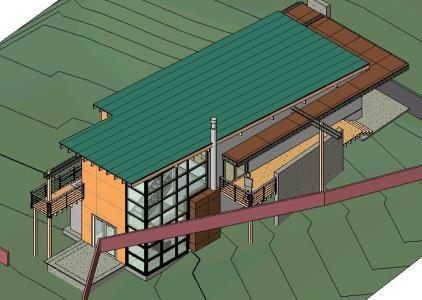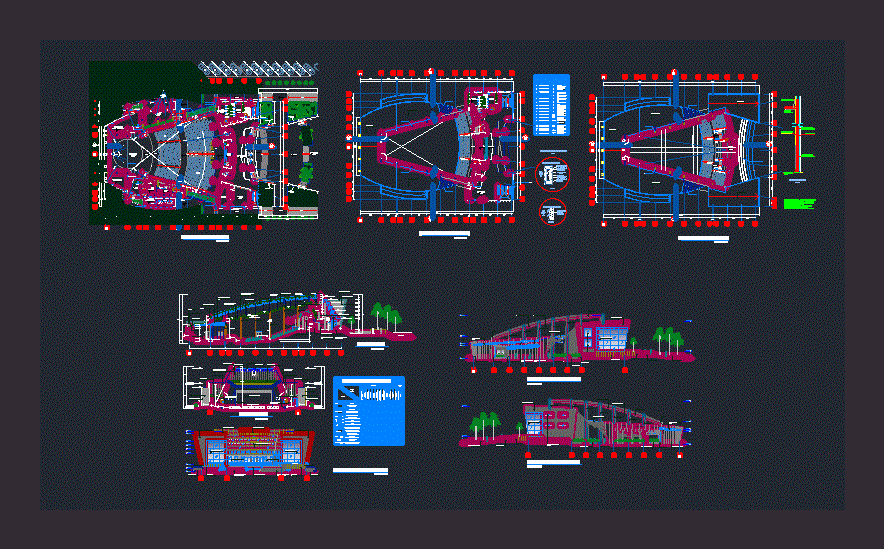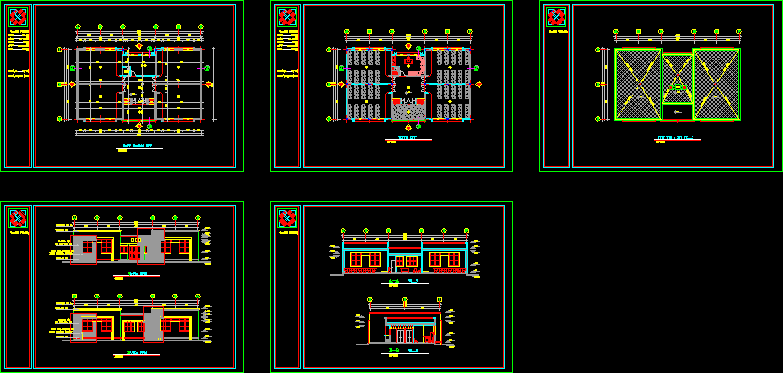Block Academic And Residence DWG Block for AutoCAD
ADVERTISEMENT

ADVERTISEMENT
7-storey parking in the basement – General Plants – equipment – parking
Drawing labels, details, and other text information extracted from the CAD file (Translated from Spanish):
secretarial chair, elias ramirez cruz, members :, zeballos pardo miguel a., teacher :, arq. osvaldo montaño, arq. marcelo leoni, workshop iv, line, administration, reception, basement parking, ground floor, meeting room, kiosk, service yard, consumption, offices, secretary, off. address, auditorium, gym, ecenario, bedrooms, terraces, bathrooms, lockers, bar, practical classroom, classroom, library, books, laboratory, recreation room, reading room, gardens, kitchenette, doorman, outdoor study area, gardens, terraces, deposit
Raw text data extracted from CAD file:
| Language | Spanish |
| Drawing Type | Block |
| Category | Schools |
| Additional Screenshots |
 |
| File Type | dwg |
| Materials | Other |
| Measurement Units | Metric |
| Footprint Area | |
| Building Features | Garden / Park, Deck / Patio, Parking |
| Tags | academic, autocad, basement, block, College, DWG, equipment, general, library, parking, plants, residence, school, storey, university |








