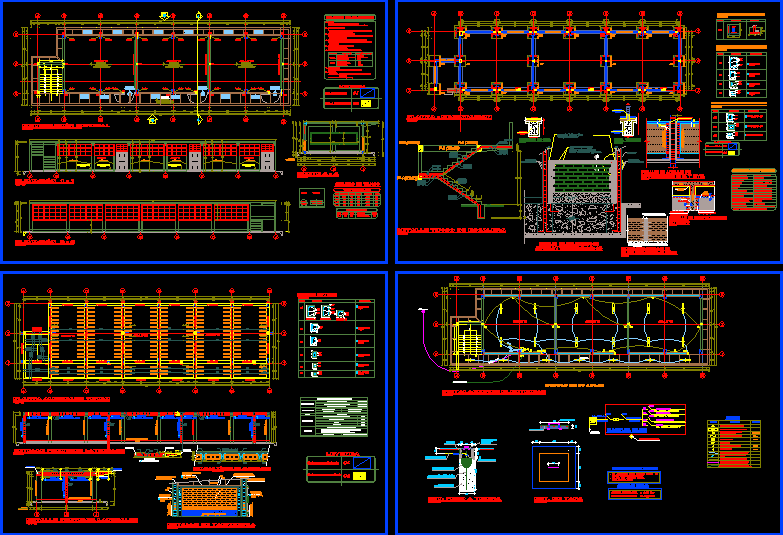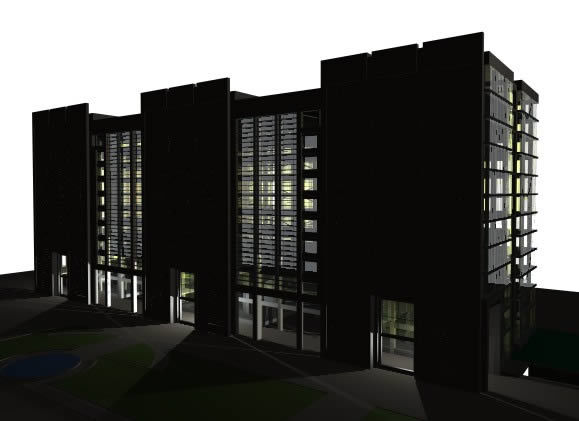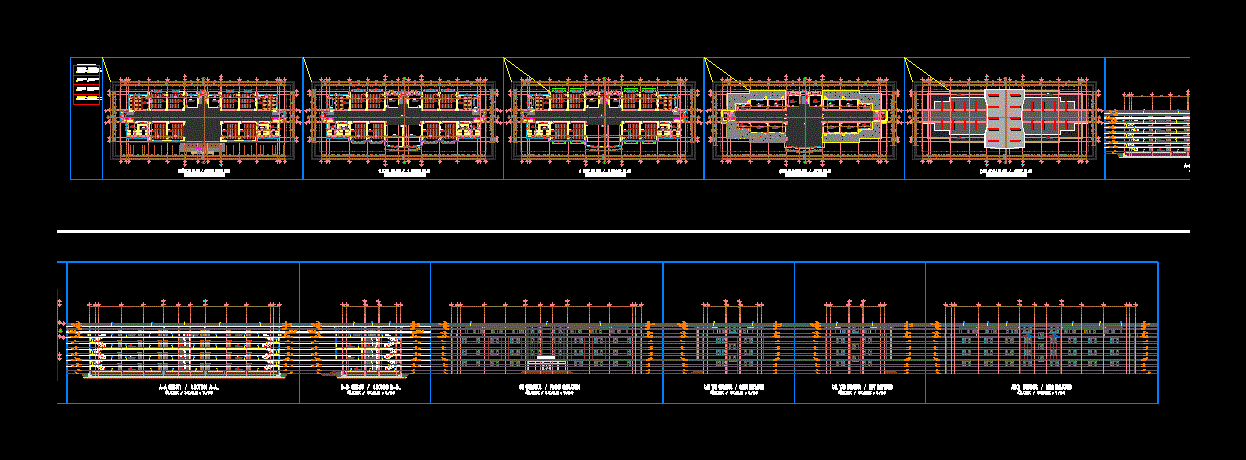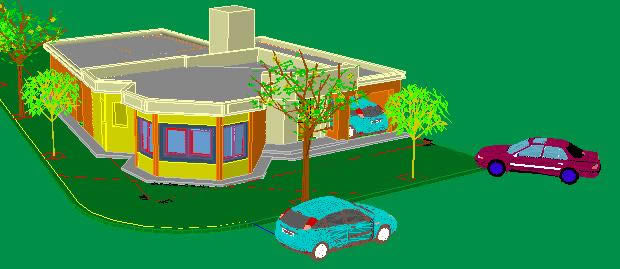Block Of Classrooms DWG Detail for AutoCAD

BLOCK OF CLASSROOMS -TECHNICAL PLANES – STRUCTURES – STRUCTURAL DETAILS – ELECTRICITY
Drawing labels, details, and other text information extracted from the CAD file (Translated from Spanish):
see detail, sidewalk – gutter, cement screed, finishing panel, columns, latex paint: in interior walls, exterior walls, beams and, panel, wood, unpainted concrete paths rubbed and burnished, counter-knock in interiors and in all exterior cement, description, indoor and outdoor., frames, wood, frame, wood, split, window, building., door, finishing dimension, angles and tees, angles, elemnetos angles and tee, steel frame, semi-double glass, type, box of bays, windows, high, width, steel, cant., material, alfeizer, wood paneled, doors, type, width, window, sill, height, door, typical detail of lightened, stirrups, detail , variable, beams box, partition detail, clay or similar, kk ikaro brick, see steel and stirrups in column table, partition wall, column, girder beam, column, existing overlay, existing column, column a build, col.existent e, col.a build, lightened typical plant, detail lateral porticos, legend, electrical installations, well to earth, comes from the public network, the power network, lighting classrooms, earth well, filiar diagram, technical specifications, load box, – the conductors will be copper lined with, – the boxes for passing lighting, sifted and compacted farm land, bronze connector, exit for fluorescent lighting, piping, simple or unipolar switch, watt-hour meter, double switch, recessed pipe in ceiling or wall, pipe recessed in ceiling or wall, circuit in duct embedded in the roof, double bipolar outlet with, electrical distribution board, universal type forks, description, symbol, exit for lighting in the roof, location, det. well to earth, det. cover, reservation, classroom outlets, typical staircase detail, cim. existing, zta. existing, existing foundation, size. existing, plant – foundation, cimen. existing, height, existing shoe frame, table of existing columns, table of non-existent columns, foundation beams, substrates, standards, bearing capacity, corrugated steel, masonry mortar, concrete beams, concrete col. confinement, false floor, continuous foundations, concrete columns, footings, false shoe, technical specifications, sidewalk, goes to the well to earth, joints, wooden floor, rubbed and burnished, concrete without coloring, cut to – a, table of columns, detail of pluvial channel, plant: metal grid, general distribution, storm drain channel, grid of fº, fº plate, tarred rubbed, removable, with asphalt filling, iran in gutter, joints, filling with tecknopor, filling with tecknopor, window metal, see detail, beam, the column will be dented in a notched shape, note: if in the foundations plane it is not considered columnetas, then it will be emptied in toothed form, otherwise on the basis of joints, with columns, isolation detail of, continuous foundation, overburden, level of oversupply, nfp, lightweight concrete, staircase start, masonry, reinforced concrete, simple concrete, coatings, shoe cast on natural ground, concrete walls tencion, corrido foundation, shoeing, overburden, shoe emptied on flooring, beams, stairs, lightened slabs, footings, retaining wall, columns and beams, ramp, columns and confinement beams, lightened slab and stairs, construction process: masonry walls will be built according to the details indicated in the corresponding sheets. -They are built after emptying roofs, beams and columns.
Raw text data extracted from CAD file:
| Language | Spanish |
| Drawing Type | Detail |
| Category | Schools |
| Additional Screenshots |
 |
| File Type | dwg |
| Materials | Concrete, Glass, Masonry, Plastic, Steel, Wood, Other |
| Measurement Units | Metric |
| Footprint Area | |
| Building Features | |
| Tags | autocad, block, classrooms, College, DETAIL, details, DWG, education, electricity, library, PLANES, school, structural, structures, technical, university |








