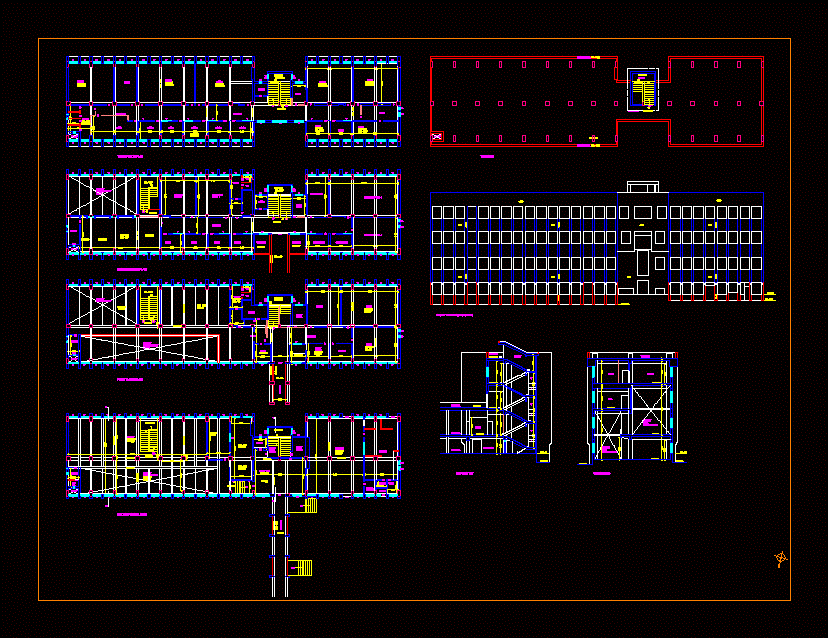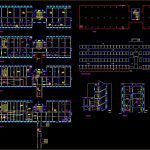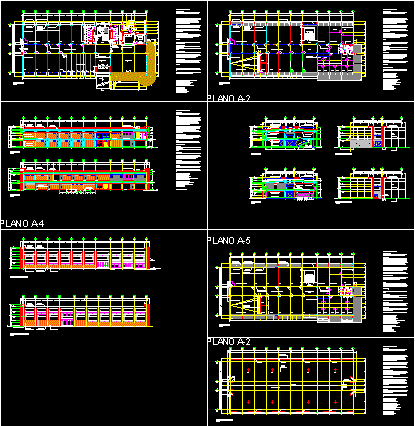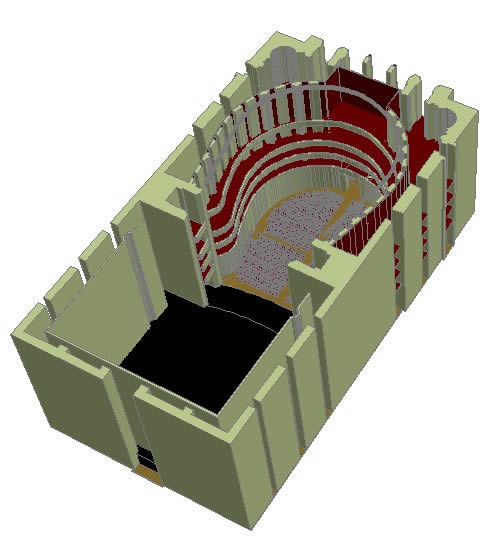Block Library DWG Block for AutoCAD
ADVERTISEMENT

ADVERTISEMENT
block library with all fire services – classrooms – and service areas – college / university.
Drawing labels, details, and other text information extracted from the CAD file:
store, ground floor plan, library, double height, shaft, toilet, railing, below, first floor plan, computer, second floor plan, room – ii, room -i, room, passage, third floor plan, partition, reception, canteen, panel, kitchen, wash, cooler, water, section ‘aa’, hall, section ‘bb’, elect., medical, office, sport, lobby, mumty, terrace, class room, physiology lab – i, physiology lab – ii, parapet wall, roof proj.
Raw text data extracted from CAD file:
| Language | English |
| Drawing Type | Block |
| Category | Schools |
| Additional Screenshots |
 |
| File Type | dwg |
| Materials | Other |
| Measurement Units | Metric |
| Footprint Area | |
| Building Features | |
| Tags | areas, autocad, block, classrooms, College, DWG, fire, library, school, service, Services, university |








