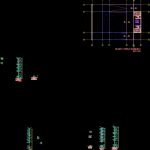Block Of Ramps DWG Block for AutoCAD

Block of ramps for vertical access – Expansion joints in steel
Drawing labels, details, and other text information extracted from the CAD file (Translated from Spanish):
universisdad ricardo palma faculty of architecture urbanism, architecture, may, jose antonio de la cruz cod:, ysa jamis add cod:, Maria Jesus Alfaro Cod:, arq jose carlos bendezu arq. eduardo palacios arq. Javier Elice Arq. Roberto Machicao Ing. luis del carpio ing. Pike Amount, Pisco National House, group project engineering workshop, students, teachers, scale, date, sheet, flat, draft, course, num, polished concrete, bruñas of each cm., slab, IPR profile with intumescent coating, firefilm ii white color, circular profile stainless steel, bituminous seal, aluminum flashing, collaborating slab, steeldeck, subfloor, bruñas of each cm., polished concrete, circular profile stainless steel, bruñas of each cm., polished concrete, collaborating slab, aluminum flashing, steeldeck, steeldeck, aluminum flashing, collaborating slab, polished concrete, bruñas of each cm., circular profile stainless steel, steeldeck, aluminum flashing, collaborating slab, polished concrete, bruñas of each cm., circular profile stainless steel, steeldeck, aluminum flashing, collaborating slab, polished concrete, bruñas of each cm., circular profile stainless steel, brick pastry, firefilm ii white color, IPR profile with intumescent coating, firefilm ii white color, IPR profile with intumescent coating, firefilm ii white color, IPR profile with intumescent coating, firefilm ii white color, IPR profile with intumescent coating, firefilm ii white color, IPR profile with intumescent coating, firefilm ii white color, n.p.t, n.t.t, see detail, steeldeck, polished concrete, bruises of each, IPR profile with intumescent coating, firefilm ii white color, aluminum flashing, welding for fixation, of flashings, constructive board, cm., circular profile stainless steel, frosted welding, polished concrete, pipeline, s.s.h.h gentlemen, s.s.h.h ladies, typical plant block, esc, cut to ‘, esc:, detail, esc, of flashings, welding for fixation, steeldeck, brick pastry cm., false floor, aluminum flashing, firefilm ii white color, IPR profile with intumescent coating, esc, detail, anchor, reinforcement plate, insulated reinforced concrete footing, reinforcement plate, frosted welding, bituminous seal, polished concrete, slab, ipr profile with white coating ii, circular profile stainless steel, circular profile stainless steel, firefilm ii white color, IPR profile with intumescent coating, collaborating slab, steeldeck, bruñas of each cm., polished concrete, polished concrete, bruñas of each cm., circular profile stainless steel, steeldeck, collaborating slab, circular profile stainless steel, IPR profile with intumescent coating, firefilm ii white color, polished concrete, bruñas of each cm., circular profile stainless steel, steeldeck, collaborating slab, circular profile stainless steel, IPR profile with intumescent coating, firefilm ii white color, polished concrete, bruñas of each cm., circular profile stainless steel, steeldeck, collaborating slab, circular profile stainless steel, IPR profile with intumescent coating, firefilm ii white color, polished concrete, bruñas of each cm., circular profile stainless steel, steeldeck
Raw text data extracted from CAD file:
| Language | Spanish |
| Drawing Type | Block |
| Category | Construction Details & Systems |
| Additional Screenshots |
 |
| File Type | dwg |
| Materials | Aluminum, Concrete, Steel |
| Measurement Units | |
| Footprint Area | |
| Building Features | Deck / Patio |
| Tags | access, autocad, block, construction details section, cut construction details, DWG, expansion, joints, ramps, steel, vertical |








