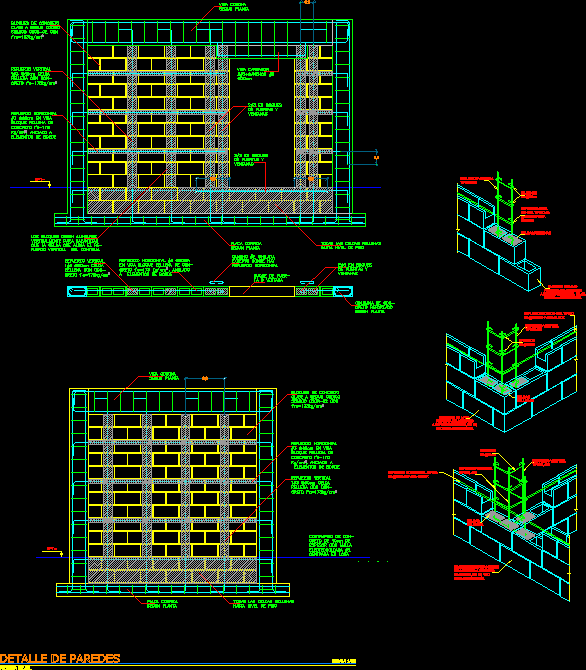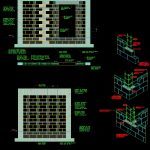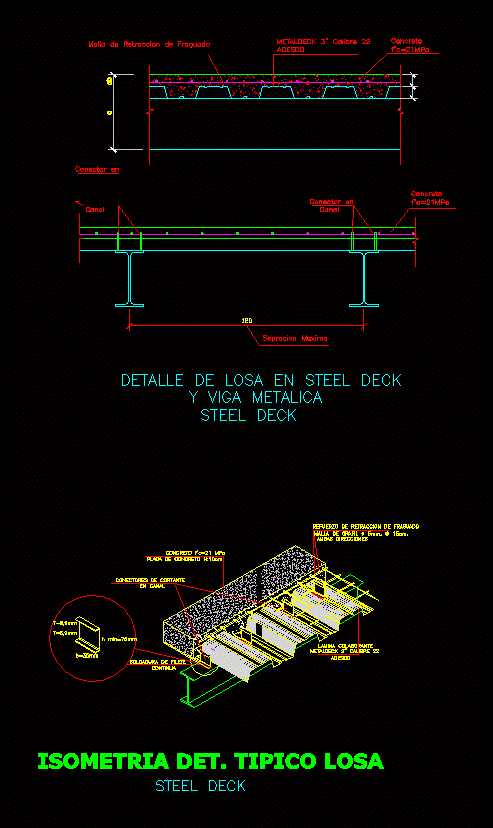Block Wall, Reinforced, Integral Columns 3D DWG Detail for AutoCAD

A group of reinforcements details walls with integral columns 3d block
Drawing labels, details, and other text information extracted from the CAD file (Translated from Spanish):
hooks, vertical vertical reinforcement, stuffed cells, hooks, vertical reinforcement, stuffed cells, hooks, zontal reinforcement typical in beam block, vertical vertical reinforcement, blocks of posteria according to thickness., horizontal reinforcement typical in, masonry blocks according to thickness., blocks of posteria according to thickness., horizontal reinforcement typical in, thick chalk subfloor with slab centered welded mesh, all cells filled to floor level, plate run according to plant, crown beam according to plan, all cells filled to floor level, plate run according to plant, horizontal reinforcement in beam block filled with concrete anchored edge elements, crown beam according to plan, in ships with window doors, loader beam, in ships with window doors, vertical reinforcement cell filled with chalk, blocks of concrete according to seismic code with, the blocks must be aligned vertically to ensure that the cell that houses the vertical force is continuous, vertical reinforcement cell filled with chalk, in ships with window doors, hook except where there is horizontal reinforcement, window ship, column of reinforced crete according to plant, horizontal reinforcement in beam block filled with crete anchored edge elements, horizontal reinforcement in beam block filled with concrete anchored edge elements, vertical reinforcement cell filled with chalk, blocks of concrete according to seismic code with, wall detail, scale, first level
Raw text data extracted from CAD file:
| Language | Spanish |
| Drawing Type | Detail |
| Category | Construction Details & Systems |
| Additional Screenshots |
 |
| File Type | dwg |
| Materials | Concrete, Masonry |
| Measurement Units | |
| Footprint Area | |
| Building Features | |
| Tags | autocad, betonsteine, block, columns, concrete block, DETAIL, details, DWG, group, integral, reinforced, reinforcements, wall, walls |








