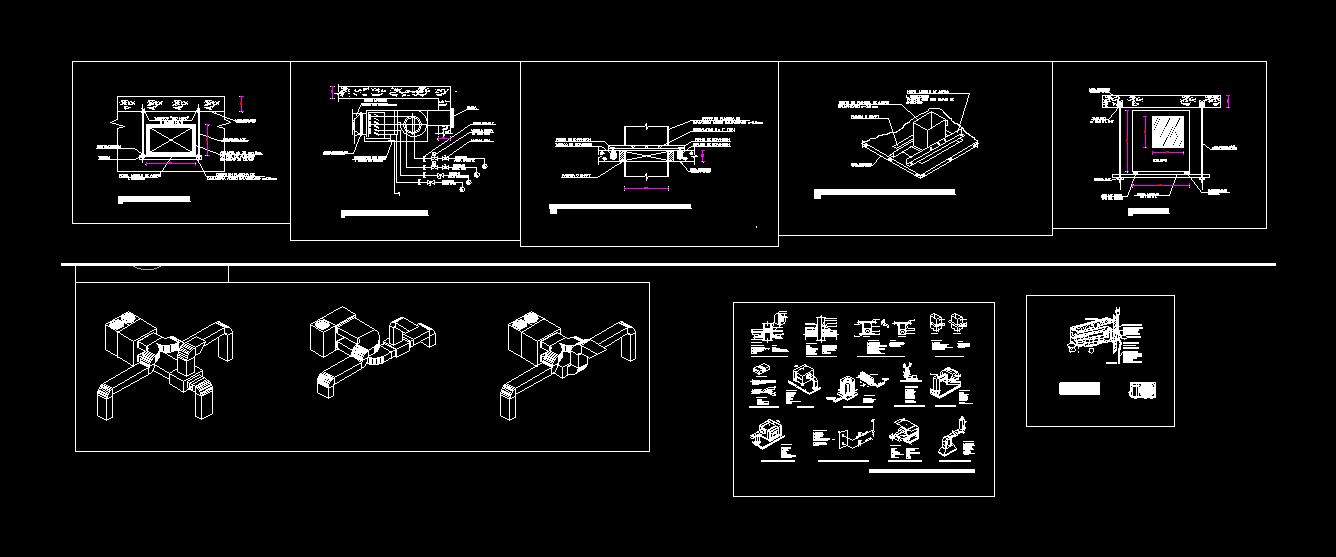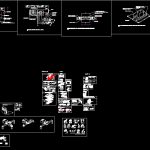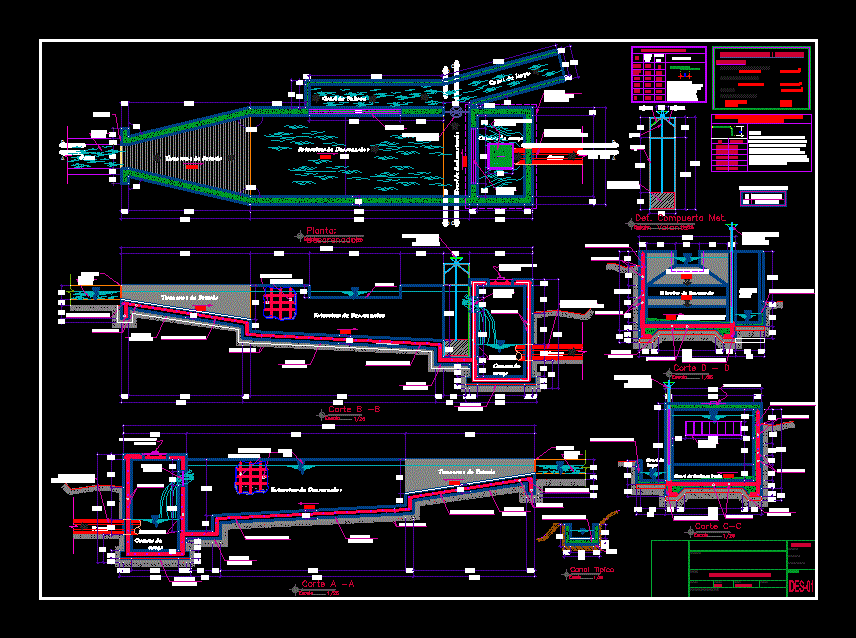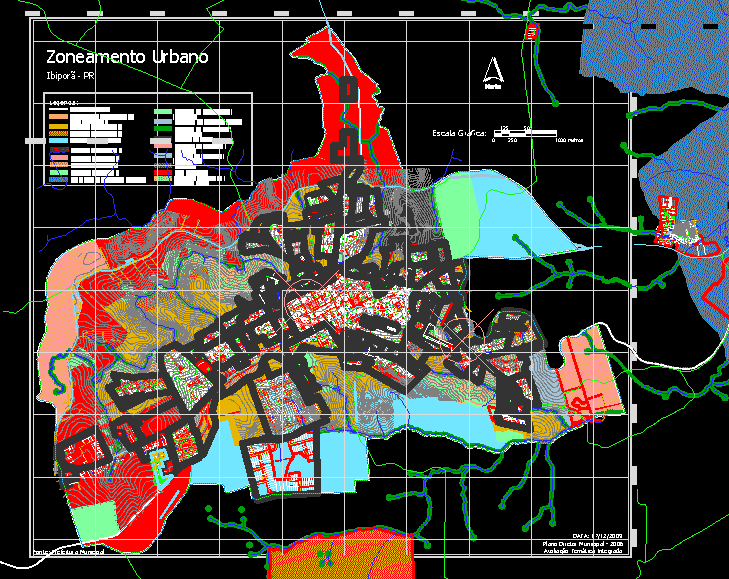Blocks Details Air Conditioning DWG Detail for AutoCAD

Details and AA fan system connections
Drawing labels, details, and other text information extracted from the CAD file (Translated from Spanish):
support for vertical ducts crossing slabs, Galvanised steel, with two layers of, on steel plate, shaft, with siphon, smell trap, motor., three way, flexible, ball, fancoil cold water heater, shaft, of expansion, of expansion, support for vertical ducts crossing slabs, in plate, steel angle, reinforced concrete, depending on the type of equipment, thread int., reinforced concrete, laminate, hilti, rubber, fan coil, steel angle, reinforced concrete, Galvanised steel, hilti tacos, foil aluminum, of mm esp., Galvanised steel, in plate, duct insulation, hot, cold, flexible sneaker, impulsion, Galvanised steel, cold, hot, Galvanised steel, steel angle, reinforced concrete, Galvanised steel, hilti tacos, foil aluminum, of mm esp., Galvanised steel, in plate, duct insulation, with siphon, smell trap, motor., three way, flexible, ball, fancoil cold water heater, hot, cold, flexible sneaker, impulsion, Galvanised steel, cold, hot, support for vertical ducts crossing slabs, Galvanised steel, shaft, of expansion, of expansion, in plate, reinforced concrete, with two layers of, on steel plate, shaft, support for vertical ducts crossing slabs, steel angle, reinforced concrete, depending on the type of equipment, thread int., reinforced concrete, laminate, hilti, rubber, fan coil, Galvanised steel, mini chiller connection detail, sectioning valves, thermometers, swich, anti-vibration neoprene hoses, pressure gauges, filter, electrical supply by other contractors, control box, room thermostat with control, drainage by other contractors, gate valve, bell reduction, three way valve, union nut, connection detail, coil unit, frame valve, thermometer, pressure gauge, threaded coupling, siphon, valve, nipple, elbow, nipple, reduction, home take tee, threaded coupling, nipple threaded, valve, nipple, elbow, nipple, reduction, home take tee, connectors, union nuts, connectors, photoelectric cell, I aggro, unity, connection to, kind, diaphragm, control measurement, air supply, gas, marking, typical control of, gas with val., Fig., mts, p., tube, carbide steel sheet, mm, but nut washer, anchor bolt, tube, deflection fins, cant, description, unid., p., concrete base, Foundation, compacted ground, mts, ass, note:, all burr welds will be, ground., the supports will be painted with double, the anti-corrosion layers of the, immersion., vary this dimension when appropriate, to maintain correct height., elevation, Typical installation for supports, of instruments, pza, plate of, all measurements are in millimeters, plant, connections, step with three inputs three, typical installation for box, Similary., is used reduction crouse hinds:, with electrical connection, reduction, conduit, Union, conduit, coupling, note, instruments with electrical connection, do not., unid., cant, description, cant, unid., do not., Notes:, p., nipple npt a. g., p., union pieces c.h., p., fire seal c.h., p., flexible conduit, conduit a.g., p., guax step box, p., conduit nptm a.g., p., reduction, p., box of ex. c.h. guax, set., conduit pzas. nptf, c.h. reduction
Raw text data extracted from CAD file:
| Language | Spanish |
| Drawing Type | Detail |
| Category | Climate Conditioning |
| Additional Screenshots |
 |
| File Type | dwg |
| Materials | Aluminum, Concrete, Plastic, Steel, Other |
| Measurement Units | |
| Footprint Area | |
| Building Features | Car Parking Lot |
| Tags | aa, air, air conditioning, air conditionné, ar condicionado, autocad, blocks, conditioning., connections, DETAIL, details, DWG, fan, klimaanlage, system |







