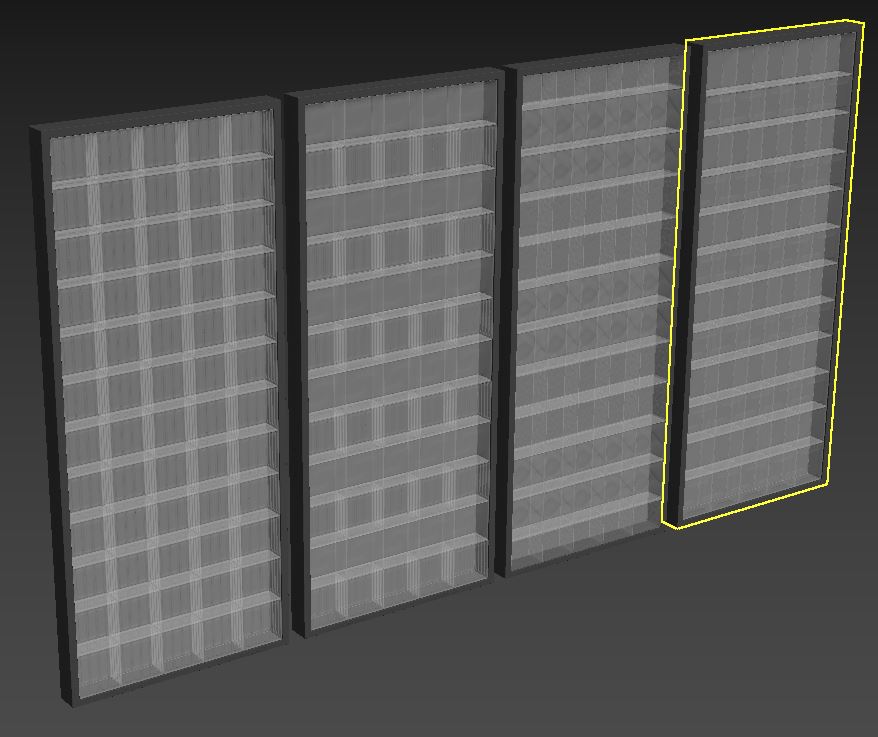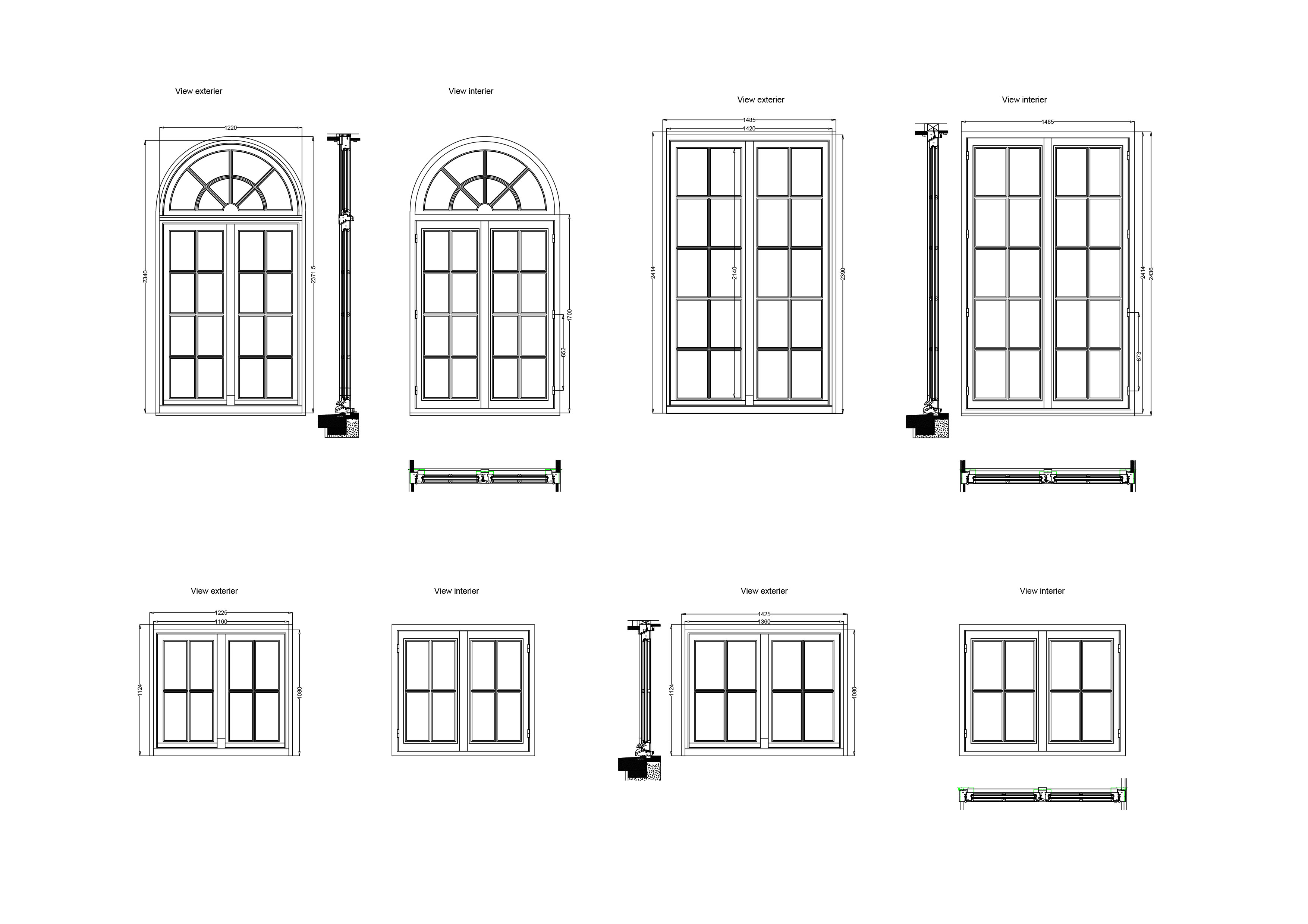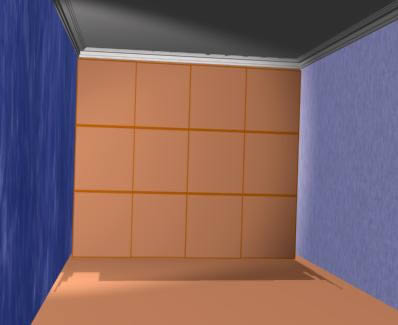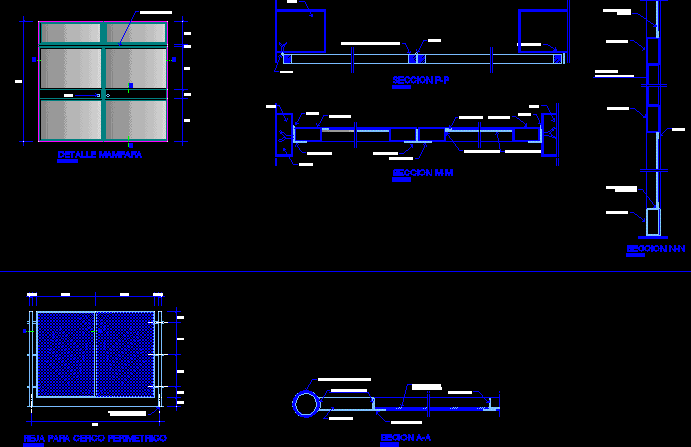Choose Your Desired Option(s)
×ADVERTISEMENT

ADVERTISEMENT
Blocks of several doors and windows in elevation
| Language | Other |
| Drawing Type | Elevation |
| Category | Doors & Windows |
| Additional Screenshots | |
| File Type | dwg |
| Materials | |
| Measurement Units | Metric |
| Footprint Area | |
| Building Features | |
| Tags | autocad, blocks, door, doors, DWG, elevation, windows |
Related Products
26B Aluminum Profile PDF
$1.00
Same Contributor
Featured Products
LIEBHERR LR 1300 DWG
$75.00








