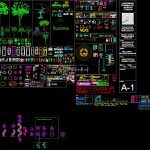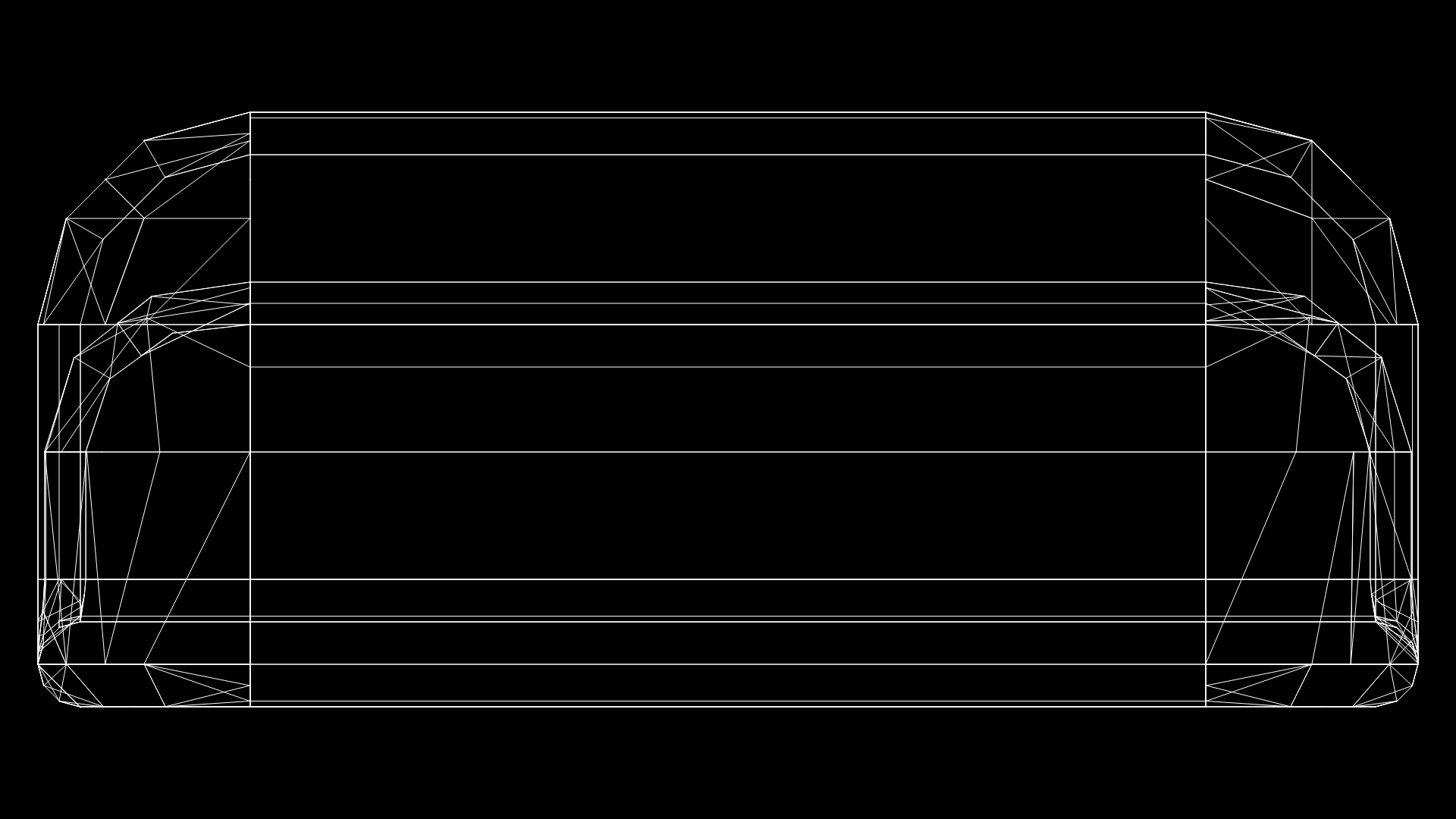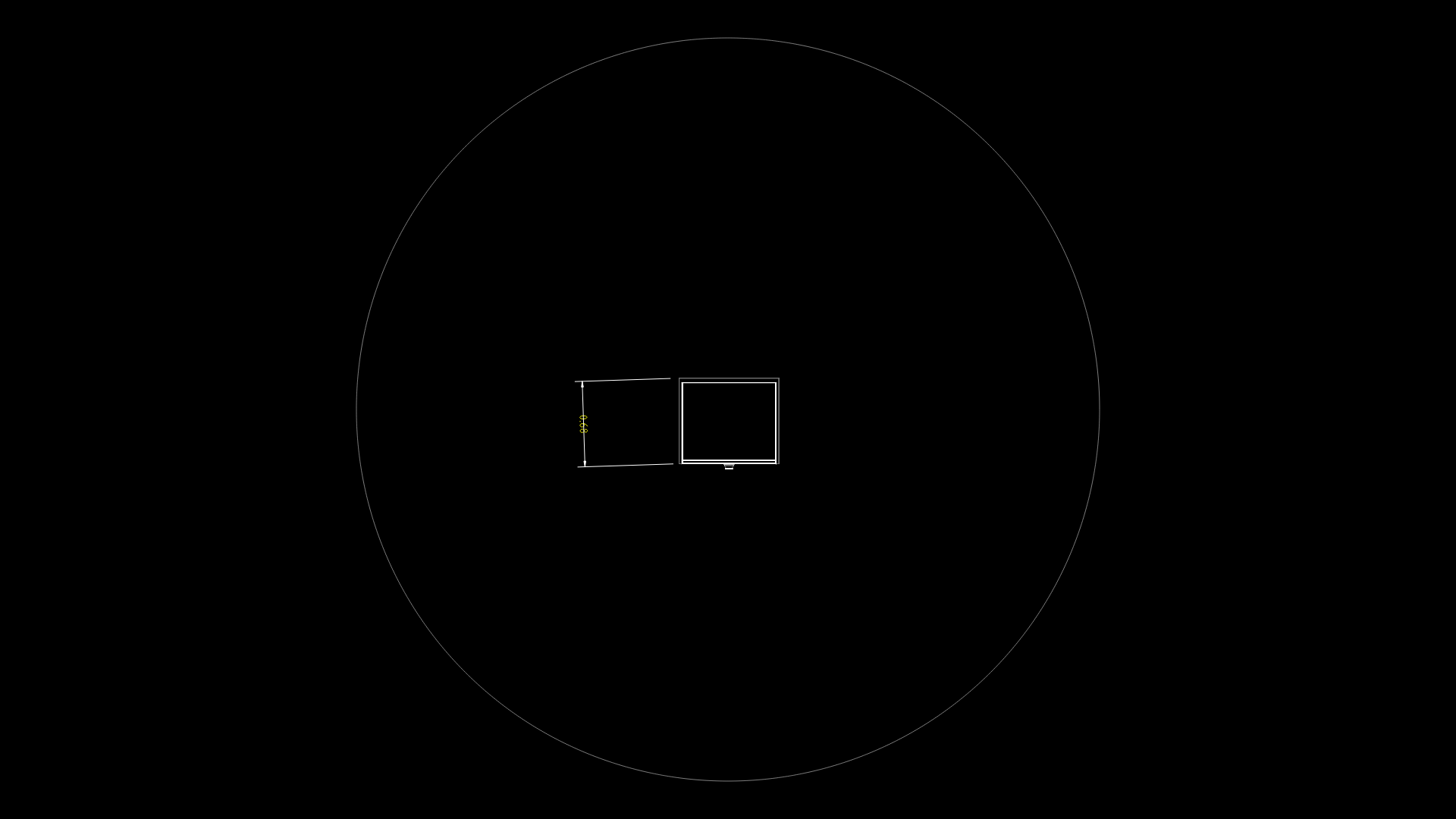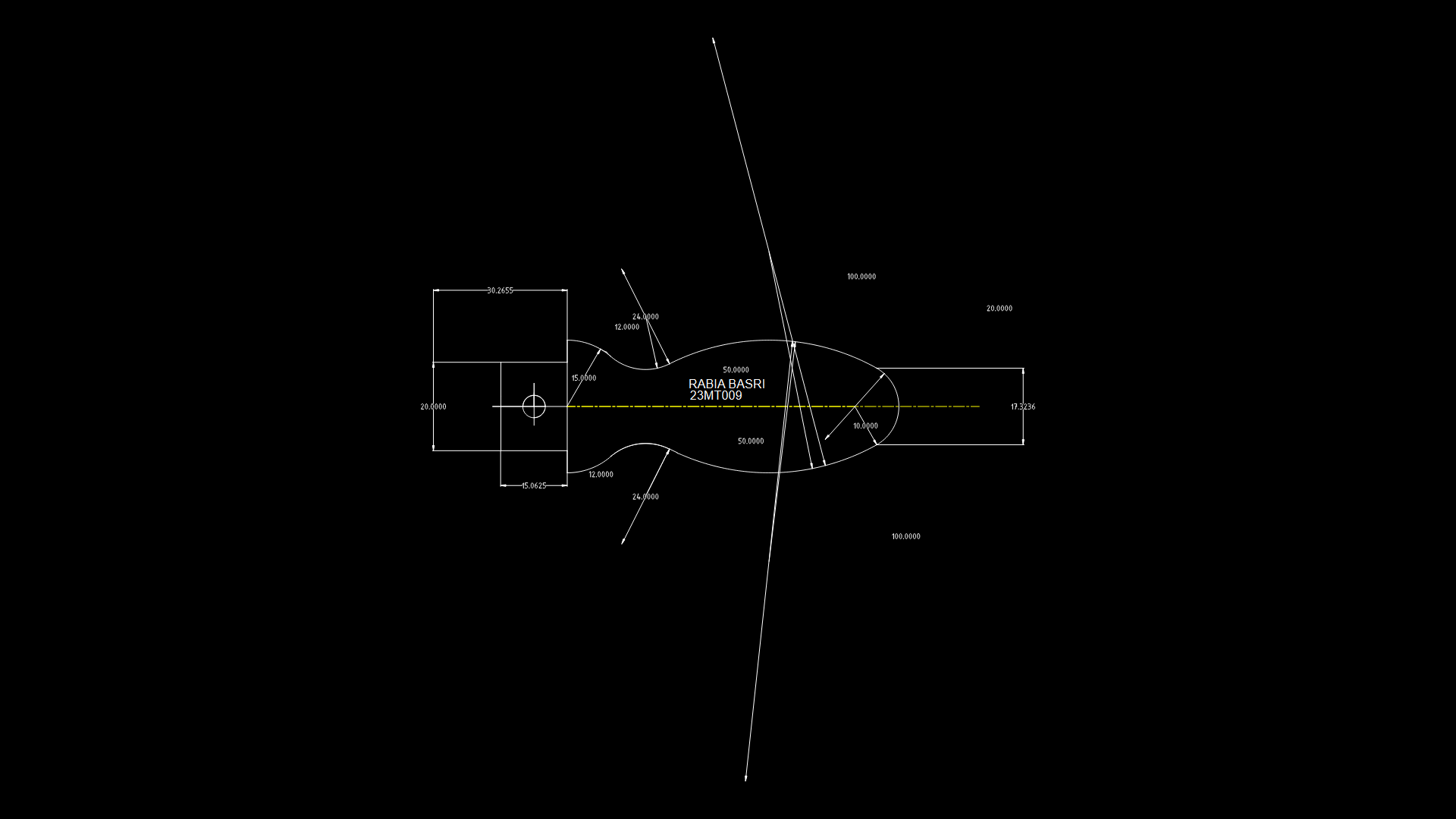Blocks DWG Block for AutoCAD

Several blocks
Drawing labels, details, and other text information extracted from the CAD file (Translated from Spanish):
compaq, numpad, pause _____ interr, stamp _____ r sist, ins, bloc scorr,. canc, pag-, fine, canc, invio, invio, ctrl, – _,:., alt gr, alt, esc, university ricardo palma-faculty of architecture and urbanism, second, floor, course, student, plane, jose breña altez, lamina no, teacher, date, scale, cycle, arq. osvaldo velasquez, sr.augusto r. cabada silva, jorge taipe naranjo, location: owner: cortes, multifamily san miguel – mivivienda program, project: plane code, contractors saturno sac, kitchen, e-mail: altozano_corp.terramail.com.pe, sac, development and construction, ltoz, car-port, washing machine, course: topography, student: jonathan de souza orbegozo, ricardo palma university, faculty of architecture and urbanism, theme: longitudinal profile, arq. ernesto apolaya, architectural workshop iii, federico villarreal, national university, arq. eduardo agreda, arq. victor hugo huanqui, museum, child, of the students: arias katherine, bravo edgar, cardenas sandra, roberth roof, melissa venegas, julia pottery, date :, scale :, s.h., sencico, institute of higher education, ing. luis escobedo s., responsible professional:, plane:, roberto escalante sulca, student :, drain, res, lamina :, drawing :, development :, file :, cto de bombas, upc, jardin, nm, add chemical dose thor- gel, detail of ground well, note:, concrete cover, copper electrode, copper connector, sifted soil, cu naked, the resistivity in the equipment should not, ramp, concrete base, for plate, reminder , advisor :, title :, architecture, first floor, arch. jorge, reynoso mandros, faculty of, erika del castillo, carmen manrique, teresa mou, university, female, sacred, heart, closet, bedroom, dining room, living room, study, yeremi, drawing, single-family housing, urb. villa el norte – los olivos district, kelly castillo juarez, professional, location, project, owner, firm, sheet, adjusted to dimensions technical code
Raw text data extracted from CAD file:
| Language | Spanish |
| Drawing Type | Block |
| Category | Furniture & Appliances |
| Additional Screenshots |
 |
| File Type | dwg |
| Materials | Concrete, Other |
| Measurement Units | Metric |
| Footprint Area | |
| Building Features | |
| Tags | autocad, block, blocks, DWG, furniture, meubles, möbel, móveis |








