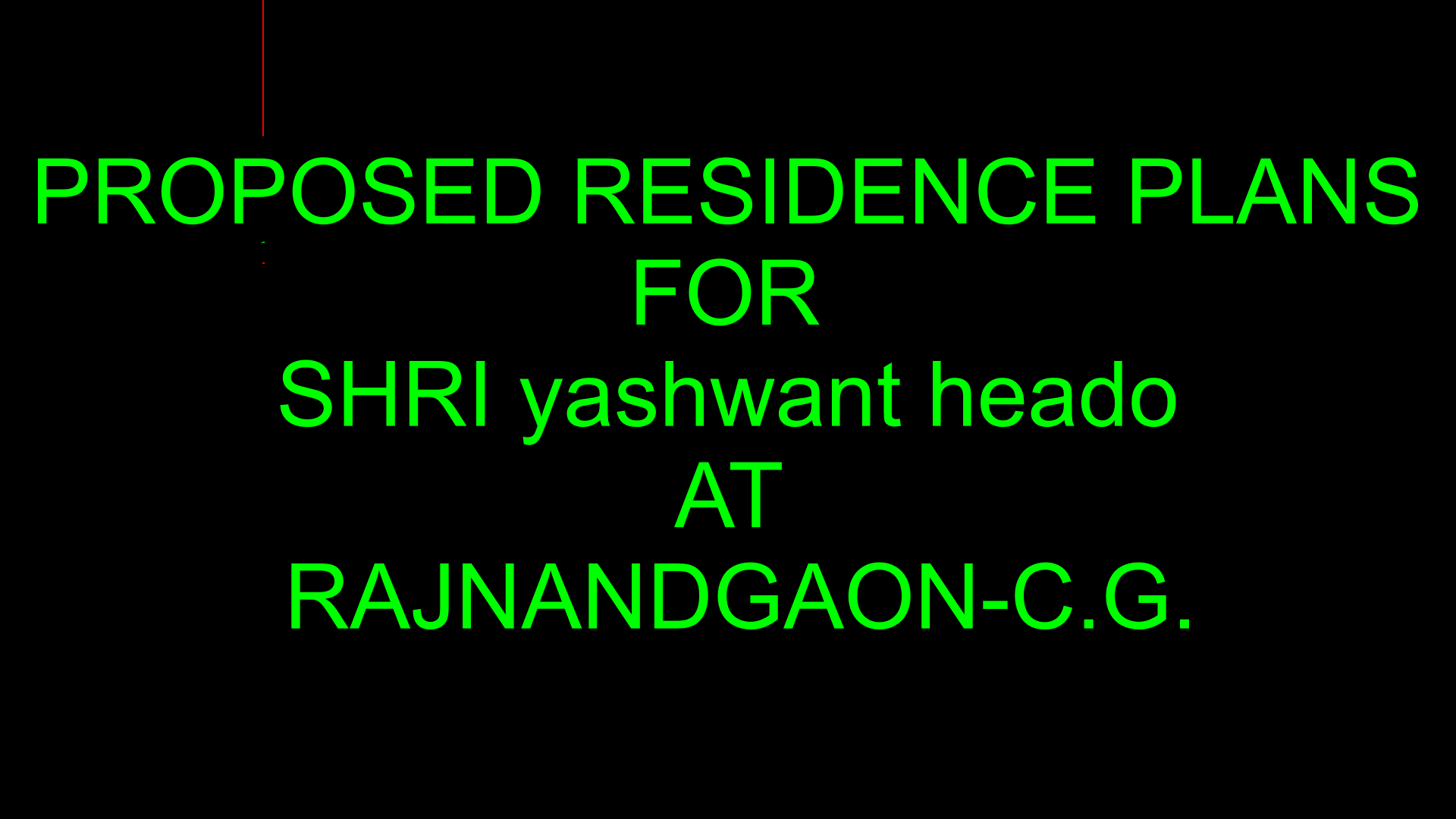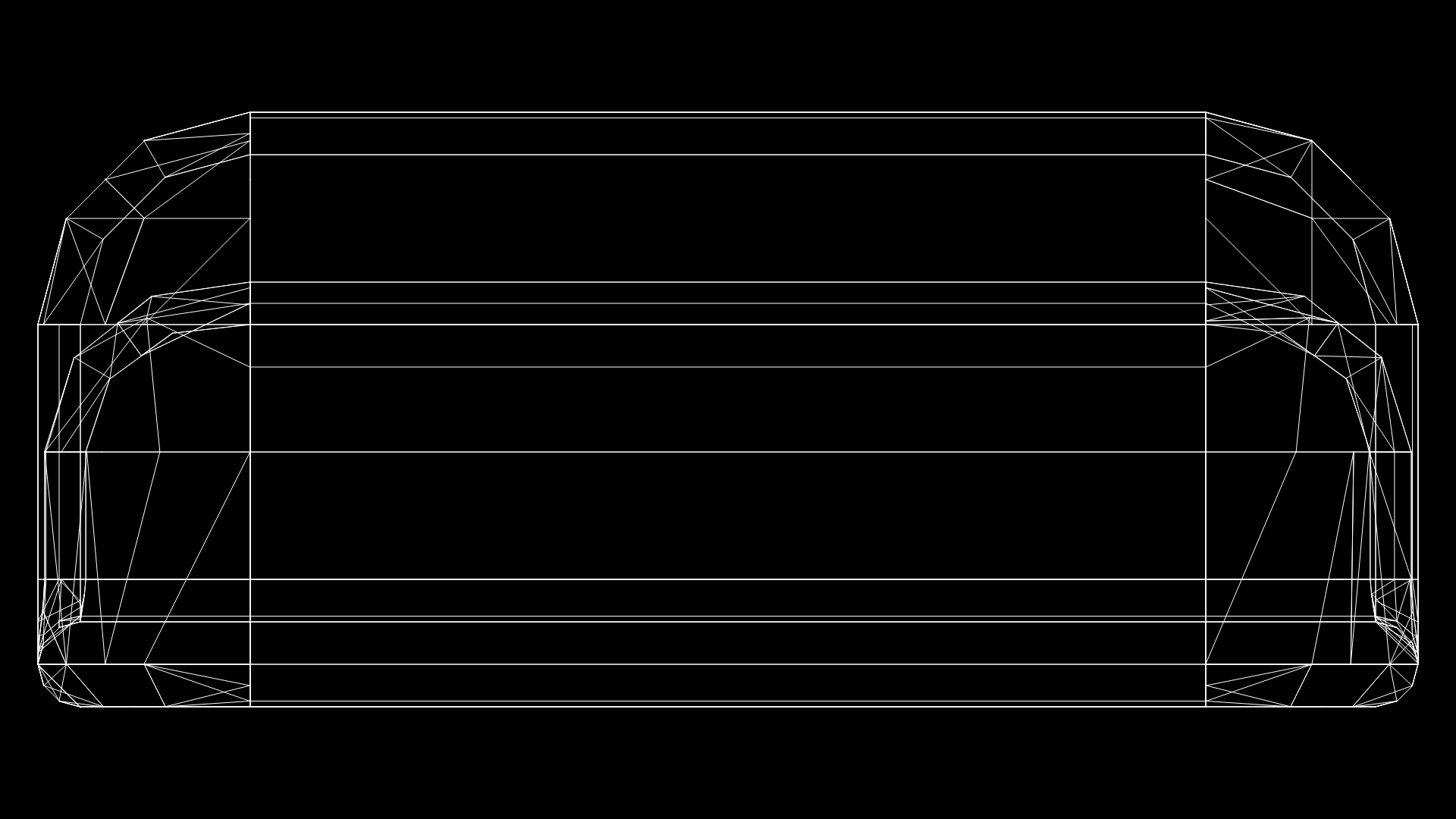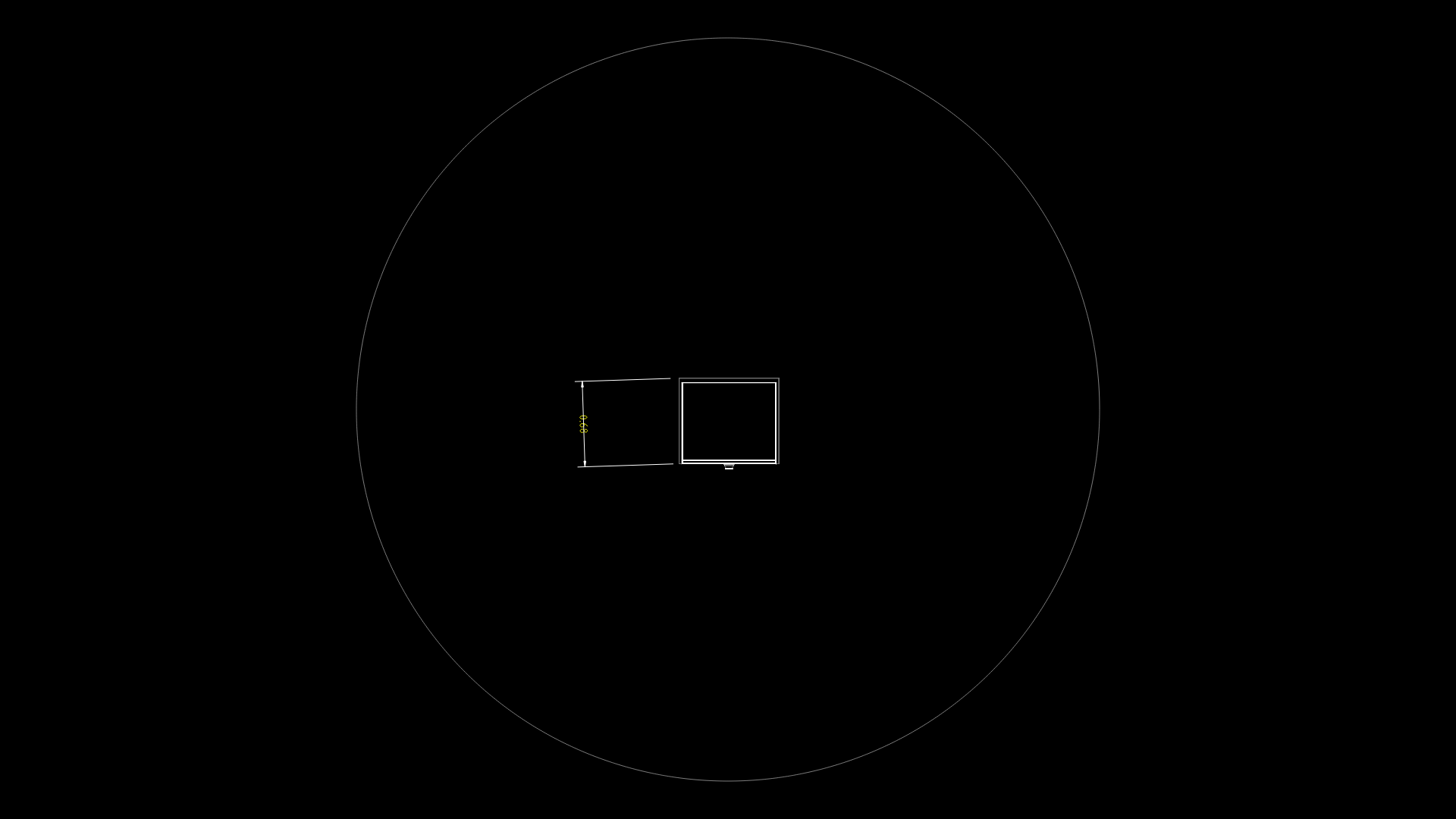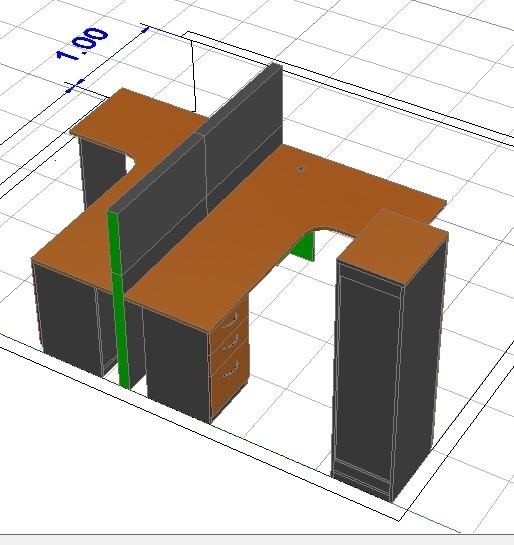Blocks Miscellaneous DWG Block for AutoCAD
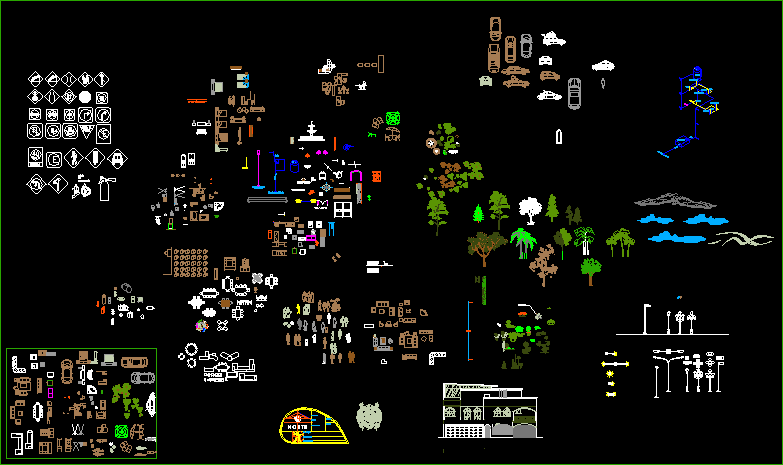
Contains all furniture that can fit into a residence, including data tables, hydro facilities – health, and urban infrastructure.
Drawing labels, details, and other text information extracted from the CAD file (Translated from Spanish):
comes domiciliary, s.a.f., b.a.f., s.a.c., b.a.n., tinaco, labavo, w.c., shower, tub, sink, heater, cistern, common fine flat indoors, all records will be partition, all pipe will be p.v.c. sanitary, all pipes in hydraulic installation, will be copper, access, cut, npt, gas tank, heater, urinal, access, npt, sewer, municipal, hydraulic isometric, sanitary isometric, isometric gas, blue agave, sink, location :, owner :, north, signature and date :, drawing :, drawing :, scale :, project :, residential house type residential medium, sketch of location .., arq.ricardo ortíz farías, sra. Zorina Luz Moran Godoy, north., Morelia, Michoacan., meters, bird. calimelinas, fractionation the monastery, franciscans, hoc, first architectural floor, acot., meters, plan key, finca cervantes, date :, binary architecture laboratory, north, location:, jocoque mojonera, fracc green hill. morelia michoacan mexico, mrs. lidia cervantes mendez, flat hydraulic installation, seals :, symbology, water municipal network, hot water, union nut, meter, hydraulic symbology, cold water, gate valve, float valve, nose wrench, cespol strainer, output, boundary :, contains:, plan º:, drew :, project:, morelia michoacán., date :, graphic scale., column of, ventilation, step, yield the, emergence of emergence, scale, dimension, orientation, location, owner, project, house – room, drawing, for cold water, nose wrench, copper pipe, for hot water, float, low pipe cold water, pipe rises cold water, flow meter, globe valve, saf, gas tank, water heater, notes:, gas pipe, with strainer, with blind cover., pvc pipe for, lowering of sewage, rises hot water pipeline, gas drop l.p., b.g.l.p., s.a. of c.v., rainwater fall, b.a.p, pump, p.a. alfredo montoya towers, edith espinosa quintino, uriangato gto.
Raw text data extracted from CAD file:
| Language | Spanish |
| Drawing Type | Block |
| Category | Furniture & Appliances |
| Additional Screenshots |
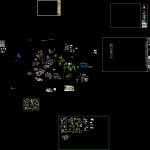 |
| File Type | dwg |
| Materials | Other |
| Measurement Units | Metric |
| Footprint Area | |
| Building Features | |
| Tags | autocad, bathrooms, bedrooms, block, blocks, cars, data, DWG, equipment, facilities, furniture, health, house, hydro, including, kitchen, Living room, miscellaneous, people, residence, room, tables, urban, vegetation |
