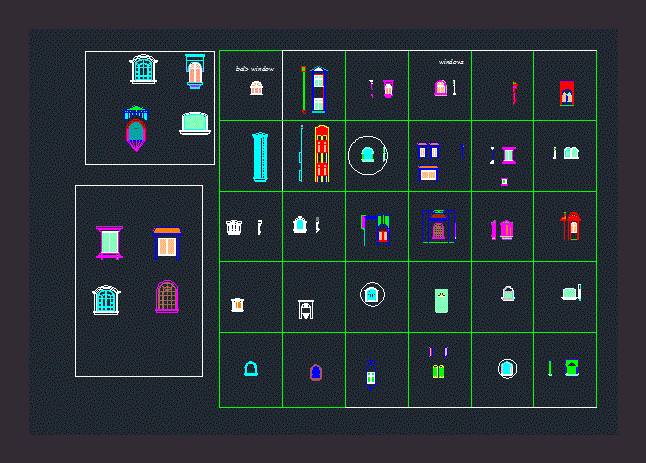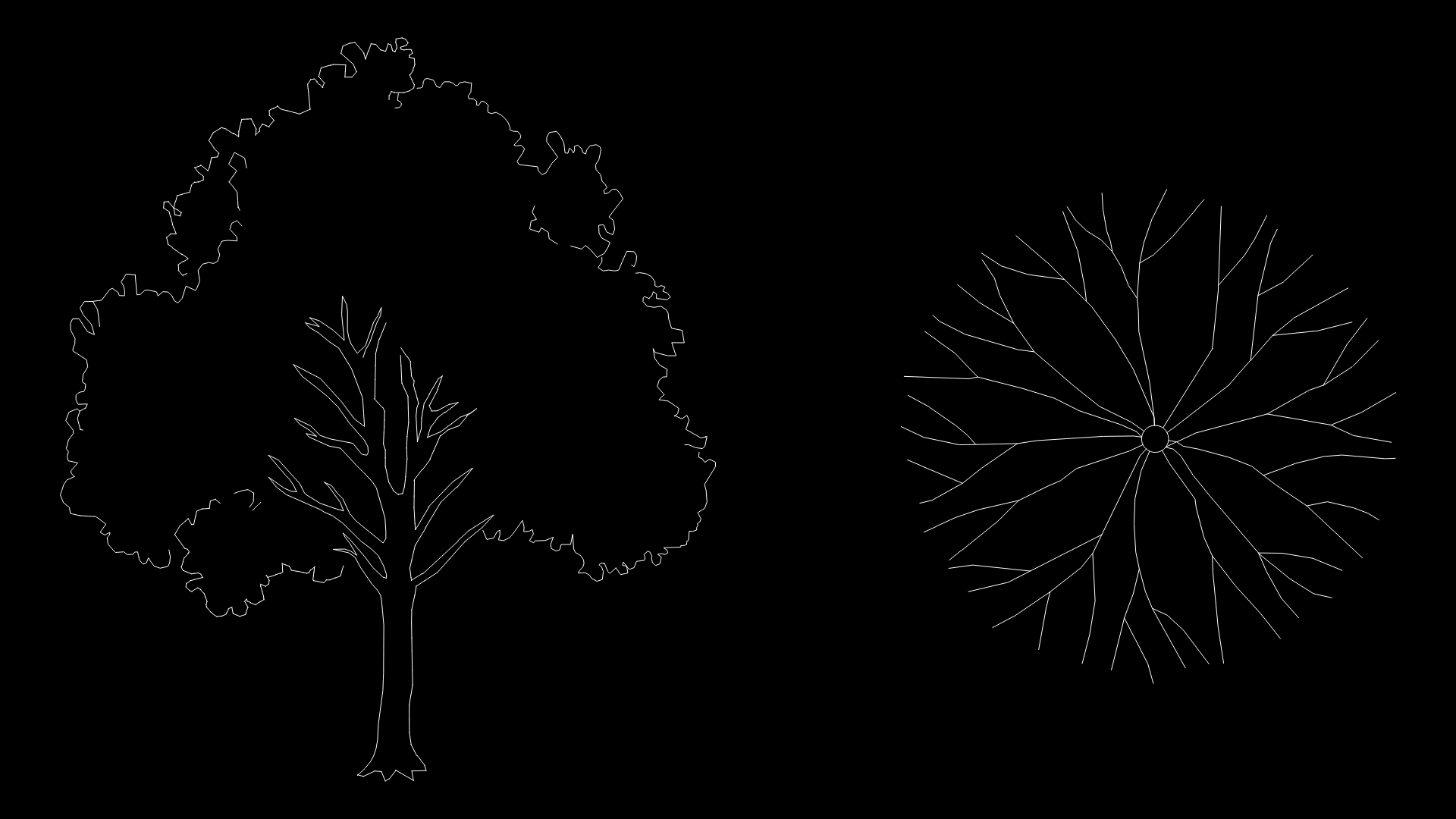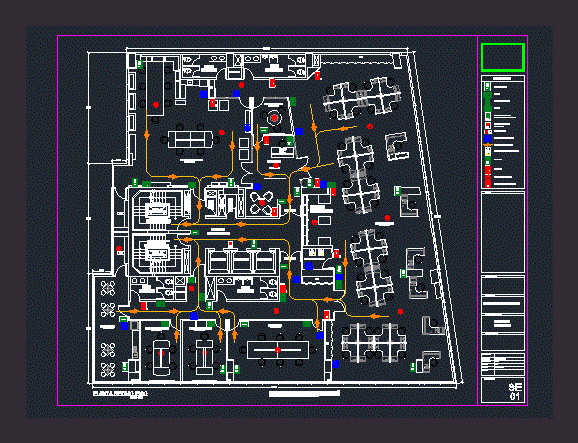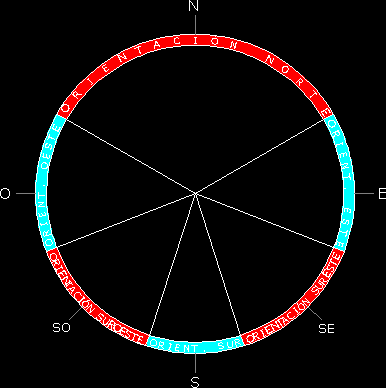Blocks Openings DWG Block for AutoCAD
ADVERTISEMENT

ADVERTISEMENT
Blocks Openings – View and Cortes Openings
Drawing labels, details, and other text information extracted from the CAD file:
yvtm k,l, l’fo, ‘uhl, lgs kshu, lgs vhg, whgi, plhl, lojwv, lyhsg, êwühêgðmê êuühêzügüdðm, wpd hb,g, wpd hbvqd, hgfdhk, lvphq htvkd, o’ lhu shok, p,q ysdg h,hkd, fhkd, wdkd, yvtm jtjda, hgjvhf, lvphq uvfd, windows
Raw text data extracted from CAD file:
| Language | English |
| Drawing Type | Block |
| Category | Animals, Trees & Plants |
| Additional Screenshots |
 |
| File Type | dwg |
| Materials | Other |
| Measurement Units | Metric |
| Footprint Area | |
| Building Features | |
| Tags | autocad, block, blocks, cortes, doors, DWG, openings, View, windows |








