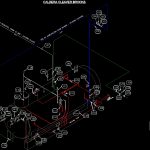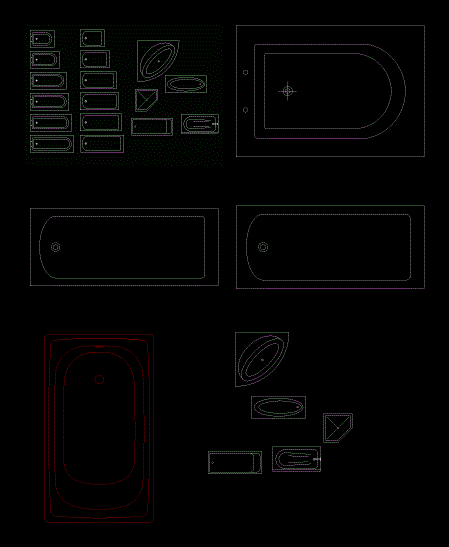Boiler Valves DWG Block for AutoCAD

Boiler Valves
Drawing labels, details, and other text information extracted from the CAD file (Translated from Spanish):
caldera cleaver brooks, vpfl, vpfl, vpfl, vpfl, vpfl, vpfl, vpfl, vpfl, vpfl, vpfl, vpfl, vpfl, vpfl, vpfl, vpfl, vpfl, vpfl, it is directed, purge tank, vpfl, vpfl, n.a., water supply network soft water boiler cleaver, steam line, line feed, purge line, legend, vpfl, vpfl, vpfl, vpfl, vpfl, vpfl, vpfl, vpfl, vpfl, vpfl, vpfl, vpfl, vpfl, vpfl, vpfl, vpfl, vpfl, vpfl, vpfl, vpfl, vpfl, vpfl, natural gas line, oil line, purge line, vpfl, vpfl, vpfl, check valve, boiler water inlet valve, description, item, water boiler, surface bleed valve, automatic purge valve surface, level drain valve, end-of-line level bleed valve, vent valve, valve unit after control, automatic control of water intake, water inlet filter, unit valve before control, bypass valve, cleaver boiler relief valve, natural gas meter, main cutting valve caldero cleaver, natural gas outlet valve, manometer of natural gas, valve manometer input, gas inlet filter, gas cut-off valves, natural gas compensation valve, control valve, automatic gas control, automatic control selenoid, control output valve, spring valve for boiler entry, cleaver cauldron oil pump, oil regulating valve, oil filter, feeder valve manometer, oil feeder valve, selenoid valve, relief valve, automatic gas control, selenoid valve, pressure gauge master pressure gauge cleaver, valve input auxiliary level control, purge valve, purge valve, output valve auxiliary level control, main valve outlet steam cauldron cleave, bypass, check valve for steam cleaver, security valve, bottom bleed valve, second valve automated background, bottom bleed valve, pressure switch, main outlet steam bar boiler claver, plan no., date, din:, approved, cad file, coord., rev., scale, modifications, drawn, draft, revised, approved, Lime Factory, isometric scheme, general valves, calavera cleaver
Raw text data extracted from CAD file:
| Language | Spanish |
| Drawing Type | Block |
| Category | Climate Conditioning |
| Additional Screenshots |
 |
| File Type | dwg |
| Materials | |
| Measurement Units | |
| Footprint Area | |
| Building Features | |
| Tags | aquecedor, aquecimento, autocad, block, boiler, chauffage, chauffe, DWG, heater, heating, heizung, radiator, valves |







