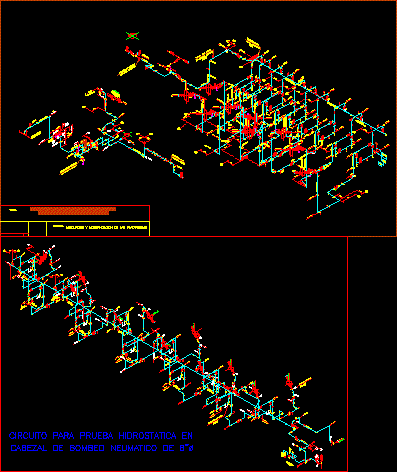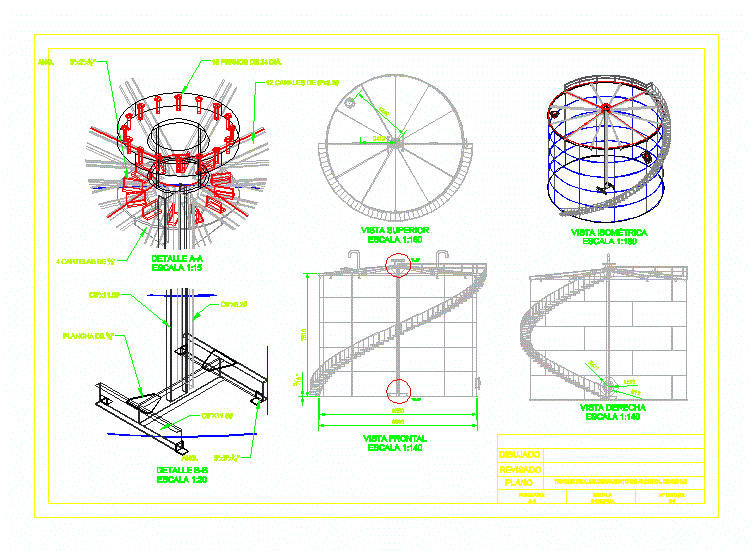Bolster Details DWG Detail for AutoCAD

Bolster Details
Drawing labels, details, and other text information extracted from the CAD file (Translated from Portuguese):
plant, shoe, court, plant, of the chalice, shoe, plant, of the chalice, plant, court, typical block detail, of the pillar, cornerstone, shoe, bald beam, bald beam, pillar support cup, cornerstone, cornerstone, rectangular shoes detail, square shoes detail, cornerstone, beam locking, detail of foundation beams, pillar support cup, axis of the pillars axis of the beams, detail of the beams baldrame, shoe, see detail, shoe, see detail, shoe, see detail, Schematic view of the baldrame beams, bald beam, square shoes detail, cornerstone, rectangular shoes detail, typical block detail, bald beam, pillar support cup, of the pillar, chalice height, bald beam, shoe, cornerstone, beam locking, detail of foundation beams, pillar support cup, axis of the pillars axis of the beams, cornerstone, Schematic view of the baldrame beams, plant, shoe, court, plant, of the chalice, shoe, plant, of the chalice, plant, court, shoes detail, cornerstone, shoes detail
Raw text data extracted from CAD file:
| Language | Portuguese |
| Drawing Type | Detail |
| Category | Construction Details & Systems |
| Additional Screenshots |
 |
| File Type | dwg |
| Materials | |
| Measurement Units | |
| Footprint Area | |
| Building Features | |
| Tags | autocad, base, bolster, DETAIL, details, DWG, FOUNDATION, foundations, fundament |








