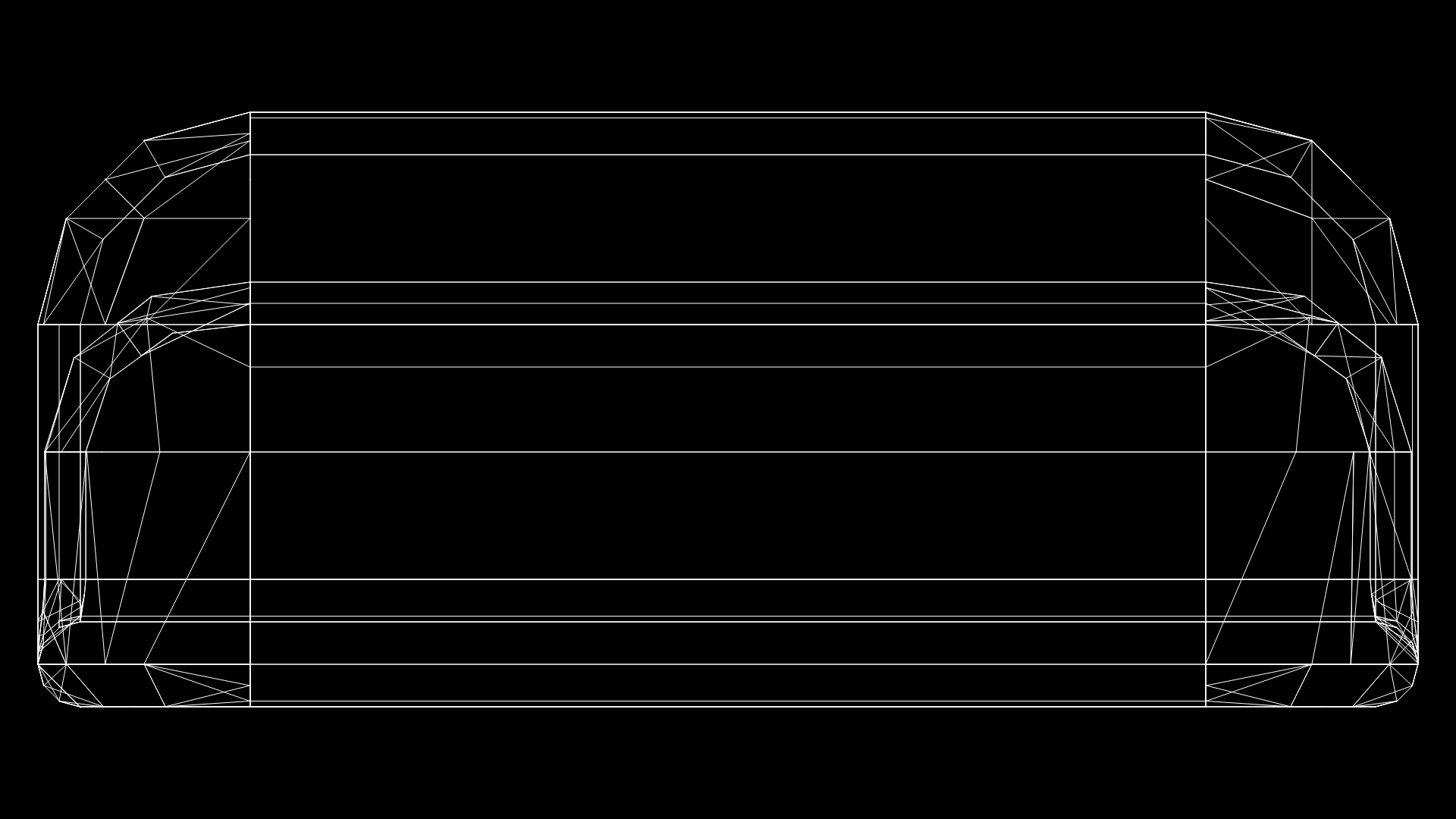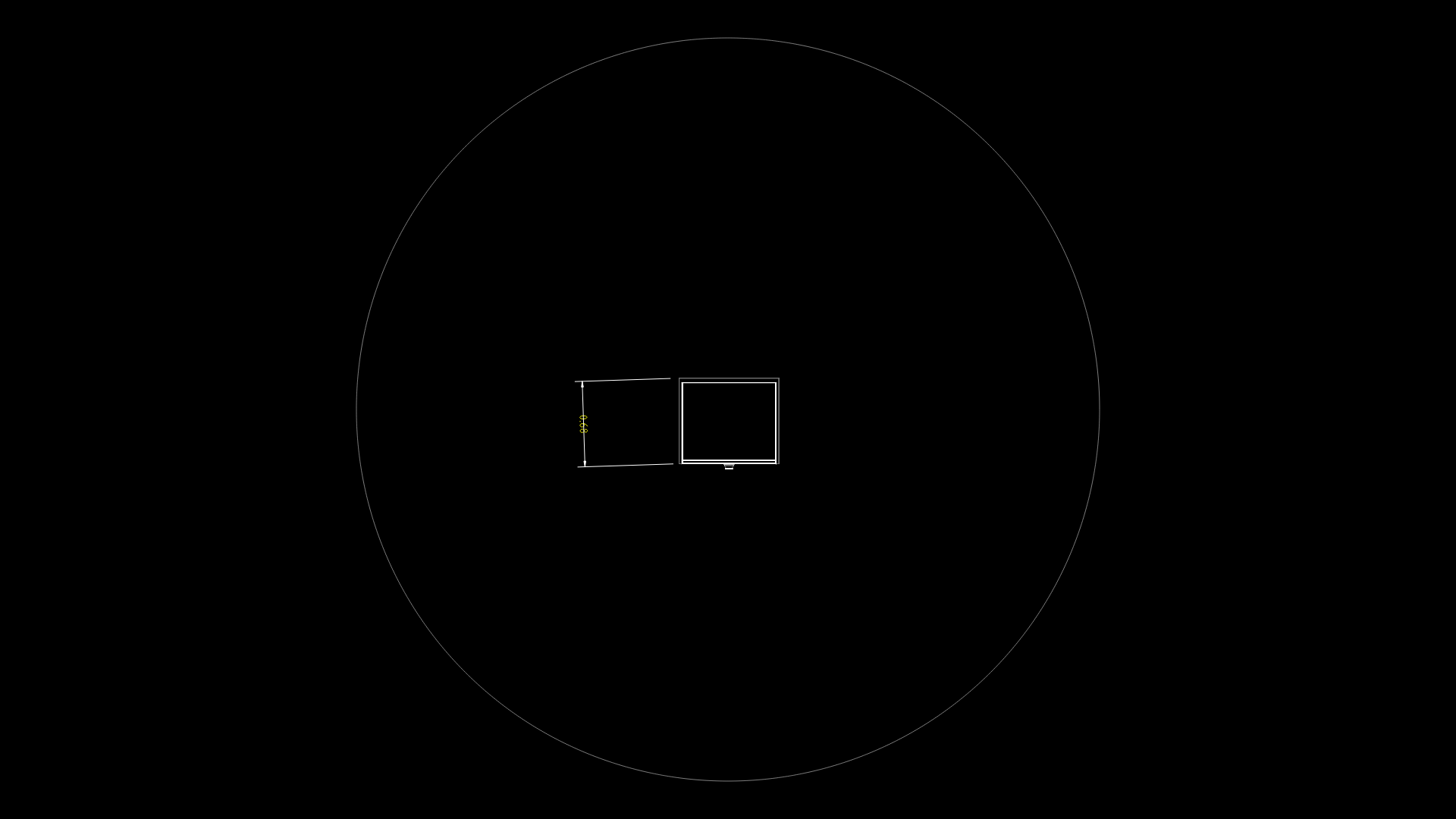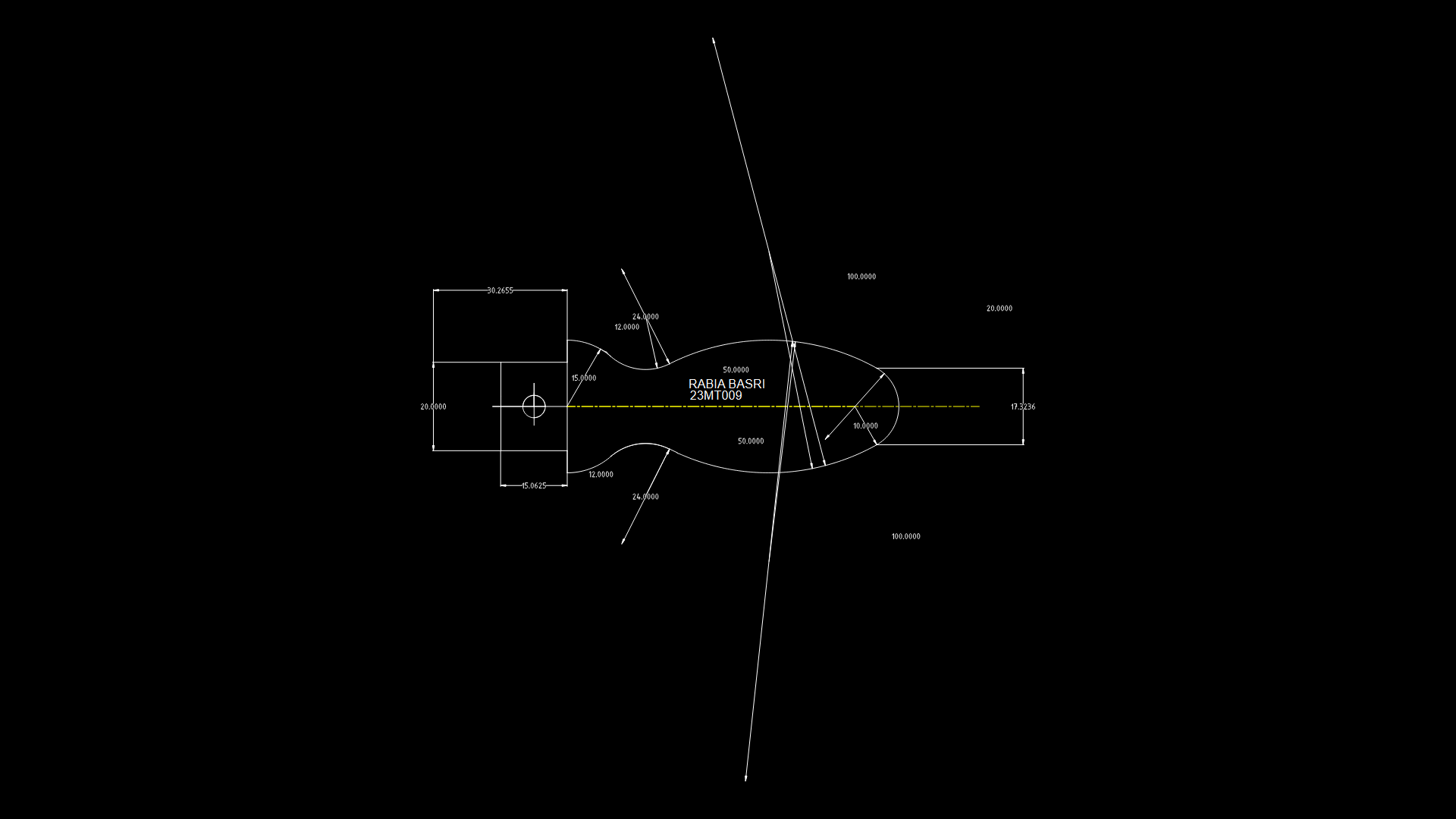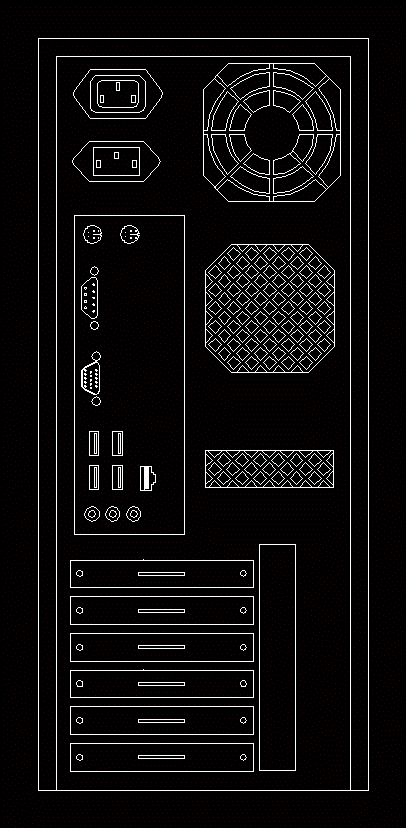Bookcase 3D DWG Model for AutoCAD

Bookcase 3d – Applied Materials
Drawing labels, details, and other text information extracted from the CAD file:
global, white glass, gray marble, wood – dark ash, white matte, gray matte, gray semigloss, ape, black matte, aaa, arch. giuseppe conte, ,him, hggm, date., drawing no:, job no:, scale, lulhvd, revisions., r e v i s i o n s, client:, title:, architect:, project:, lav,u hkah, design head:, checked by:, date, rev., yvtm h’fh, hg,him hgvzdsdm, fhf oaf :fs, lv,pm, fhf oaf pa,hj, dvhud lvhum hgtjphj lk hg’fdum, r’hu, ,h____im, qgtm, lavfdm ehfjm, uvq, ‘,g, hgl,wthj, gsm, h,tds, hgl,ru hguhl, hgrfgm, plhl, ldq___________________m, vhg, lkfv, sêkå, hgfdhk, ltjhp lv,pm srt, lv,pm at’ fhgl’hfo , hgplhlhj, lv,pm l:dt, sohk, lv,pm srt, lvphq htvkd, fhkd,, lvphq uvfd, hgd fdhvm hgwvt, hglhg:, psf, vyfi, hgfdhk, hvjthu, uvq hvjthu, tva, y’hx, ulr, jsgdp stgn, jsgdp ug,n, jsgdp, ovshkm lsgpm, uk fhrn hgsrt, ug,n, hguvq, hgulr, hgr’hu, lrdhs hgvsl, kitchen plan, micro, floor to be ceramic, kitchen, detail, set, time, wash, normal, heated, dry, quick, isometric view, detail a, detail b, detail c, room, sheet no., file:, drwn by:, sq. footage:, date issued, ckd by:, architectural, engineering design graphics, division, foundation plan, plan symbols, date issued:, architecture, vista ridge hs, drawn by:, t. sargologos, furniture plan, moon estates, felicia narkoitz, floor plan, varies, blockout for, centered on, interior wall, place vent in, slab for, downdraft oven, slope, by local authorities., be implemented in conflict to proper construction practicesor engineering, guidelines., copyright restrictions apply. contact these individuals for changes,, additions, deletions, or potential problems witht the design., with owner and architect prior to commencement of construction., elsments are per direction of woner or architect., requirements., placed so as to be aesthetically pleasing at the discretion of owner or, architect., conflict with local code authority or contemporary engineering practices., further clarification, consult local code authority or professional engineer., owner. details per cabinetmaker or direction of owner will take precedence, over this drawing., general notes:, general notes, s. pennsylvania, s. highfield dr., e. poplar ave., e. spruce ct., e. norwood dr., e. birch dr., e. oak st., s. crane dr., s. len, e. ma, s. lynhaven dr., s. juniper, juniper, s. clement, s. chapel dr., highfield ct., s. pennsylvania ave., w. northbranch dr., e. oak, e. montana, e. minnesota ave., e. milwaukee, e. michi, s. madison dr., e. college ave., e. college, w. college, s. austin st., s. adams ave., s. pine ave., s. burrell st., s. howell, e. rawson, w. rawson, w. pelton dr., e. michigan ave., ave., e. montana ave., s. logan, e. manitoba, s. quincy, s. manitowoc ave., s. quincy ave., e. marqu, marion ct., e. sandra ln., s. verdev dr., e. missouri ave., s. taylor ave., e. monroe ave., s. shepard, s. burdick ave., s. eric ave., e. manitoba ave., s. griffin ave., w. marquette, w. drexel, w. drexel ave., w. forest hill, s. wayland dr., w. wake, s. wake, s. wildwood, s. wari, s. wildwood dr., w. walbrook, s. wilding dr., creekway, s. park view ct., w. tiffany ln., s. wickford dr., s. crane dr., s. pennsylvania ave., cody ct., e. oak ridge ln., s. gr, e. kristin ln., e. green valley ln., e. forest hill ave., e. forest hill, e. emily ave., e. woodvale dr., s. woodvale, s. rebecca, s. jason ct., e. st, e. fenway, ama, cathlynn, normandy, stonefield, s. glen forest ct., s. chicago, e. barbara ct., e. edison rd., e. addison ln., e. evandale dr., e. wynbrook dr., e. kendale dr., e. susan, e. lakeview dr., dr., wynbrook ct., e. laver, oakfield, stuart, s. mona, bonita ct., darcy dr., e. lily dr., e. drexel, e. sunset dr., e. gro, e. val, s. jean ave., s. knights pl., s. howell ave., s. shepard ave., w. puetz rd., w. carrington, w. sycamore ave., w. crabapple ln., crabapple ct., w. cedar st., jan, wea, s. wild, e. puetz rd., s. fenway, blvd., e. puetz, e. puetz rd., w. puetz rd., w. puetz, rd., st., od dr., ln., ge ct., deer, ridge, s. par, par, oll, sharon, nefield, ct., rmand, eld, forest, w. w, llow, whi, oak, nita, verdev, s. l, ree ln., isa, glen, ld dr., long, eado, wen dr., crane, sha, manit, owoc, s. pine, enox, n ave., logan, ox ave., nwood, college, jewell st., ash, hick, age dr., sota ave., willow ct., s. wynona, woodridge, s. willow dr., w. willow, wynona ct., w. wilding, patricia, libby, meadowview, jessica drive, s. mcgraw dr., e. david, ashley ln., w. violet dr., w. woodward dr., w. southland dr., w. hilltop ln., w. grays ln., w. ryan rd., w. ryan rd., w. centennial dr., s. wood cr, s. howell ave., melody dr., e. park blvd., elizabeth dr., lizanne dr., s. ridge croft
Raw text data extracted from CAD file:
| Language | English |
| Drawing Type | Model |
| Category | Furniture & Appliances |
| Additional Screenshots |
  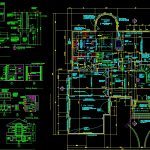 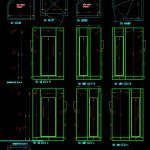 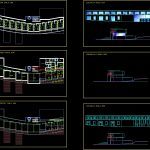 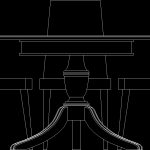 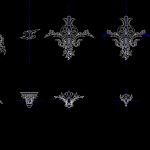 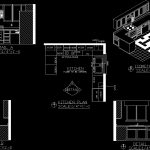 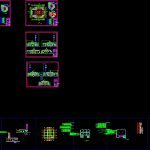  |
| File Type | dwg |
| Materials | Glass, Steel, Wood, Other |
| Measurement Units | Imperial |
| Footprint Area | |
| Building Features | Garden / Park, Fireplace, Garage |
| Tags | applied, autocad, cupboard, DWG, furniture, materials, meubles, möbel, model, móveis, schrank, shelf, shelves |
