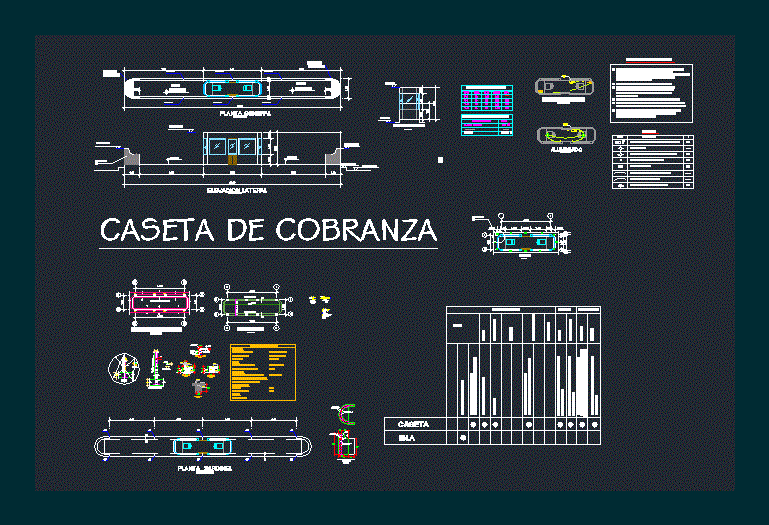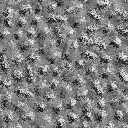Booth Collection DWG Block for AutoCAD

toll booth collection -. Architectural and facilities
Drawing labels, details, and other text information extracted from the CAD file (Translated from Spanish):
concessionaire, iirsa, north, Ministry of transport communications, mtc, Technical specifications, concrete brick wall, solid reinforced concrete slab beams, simple concrete floor wall, see general specifications in the plane, note see detail plan of joints, concessionaire, iirsa, south, collection, picture of built areas, legend, distribution board board, light center, simple unipolar switch, double switch, description, symbol, exit for artifact in the, simple monophasic outlet, pipe embedded in floor, Recessed pipe in ceiling wall, of volts, the pipes will be pvc sap type, the distribution board will be of type for, Embed in metal cabinet with bars, tripolar with automatic switch, Technical specifications, distribution circuits will be copper, with minimum area of, the conductors used for the feeders, the boxes will be of standard galvanized iron, Conductivity electrolyte with insulation, thermoplastic up to type, they should be sap protected with poor concrete, similar ticino brand with plastic plates, the switches will be of the built-in type, the pipes that are in contact with the ground, thermomagnetic, n.t.t., n.t.n., n.t.n., n.t.t., npt, npt, concrete wall, it comes from, foundation plant, collection booth, cut, esc, section, rest, columns, work load on the ground, clay brick cement, Technical specifications, max length Anchor, creep effort, r.n.c. a.c.i., shoes, concrete, Surpluses, running foundations, f’m, ch: p.g., ch: p.m., false floor, foundation, stirrups, foundation, columneta, scale, sans, slab macisa, sans, sans, esc, general plant, esc, lateral elevation, esc, front elevation, esc, lighting, esc, outlet, typical elevation, column, cut, esc, esc, type of finish, painting, floors, walls, ceilings, sockets, backspun, coverage, walls, ceilings, Floor Polished Cement, anti-slip ceramic, marmolized cm, tarred rubbed, face side, anti-slip ceramic, marmolized cm, Washable primer latex washable, carpentry, aluminum, wood, aluminum, paneled door structure, of colorless semi-double, screw, aluminum profile windows, stand, island, n.p.r., esc, running, esc, pavement, rigid, floor, false floor, cut, esc, rigid pavement, n.t.n., foundation, rigid pavement, n.t.n., foundation, false floor, esc, sardinel plant, esc, detail slab macisa, cut, esc:, esc:, it comes from, see detail, detail, total, areas, general plant, width, high, alf, kind, cant., detail, see detail, esc, plant, esc:, esc, sardinel, protection wall, color define, Washable primer latex washable, White color, rest, detail, esc:, protection wall
Raw text data extracted from CAD file:
| Language | Spanish |
| Drawing Type | Block |
| Category | Misc Plans & Projects |
| Additional Screenshots |
 |
| File Type | dwg |
| Materials | Aluminum, Concrete, Plastic, Wood |
| Measurement Units | |
| Footprint Area | |
| Building Features | |
| Tags | architectural, assorted, autocad, block, booth, collection, DWG, facilities |







